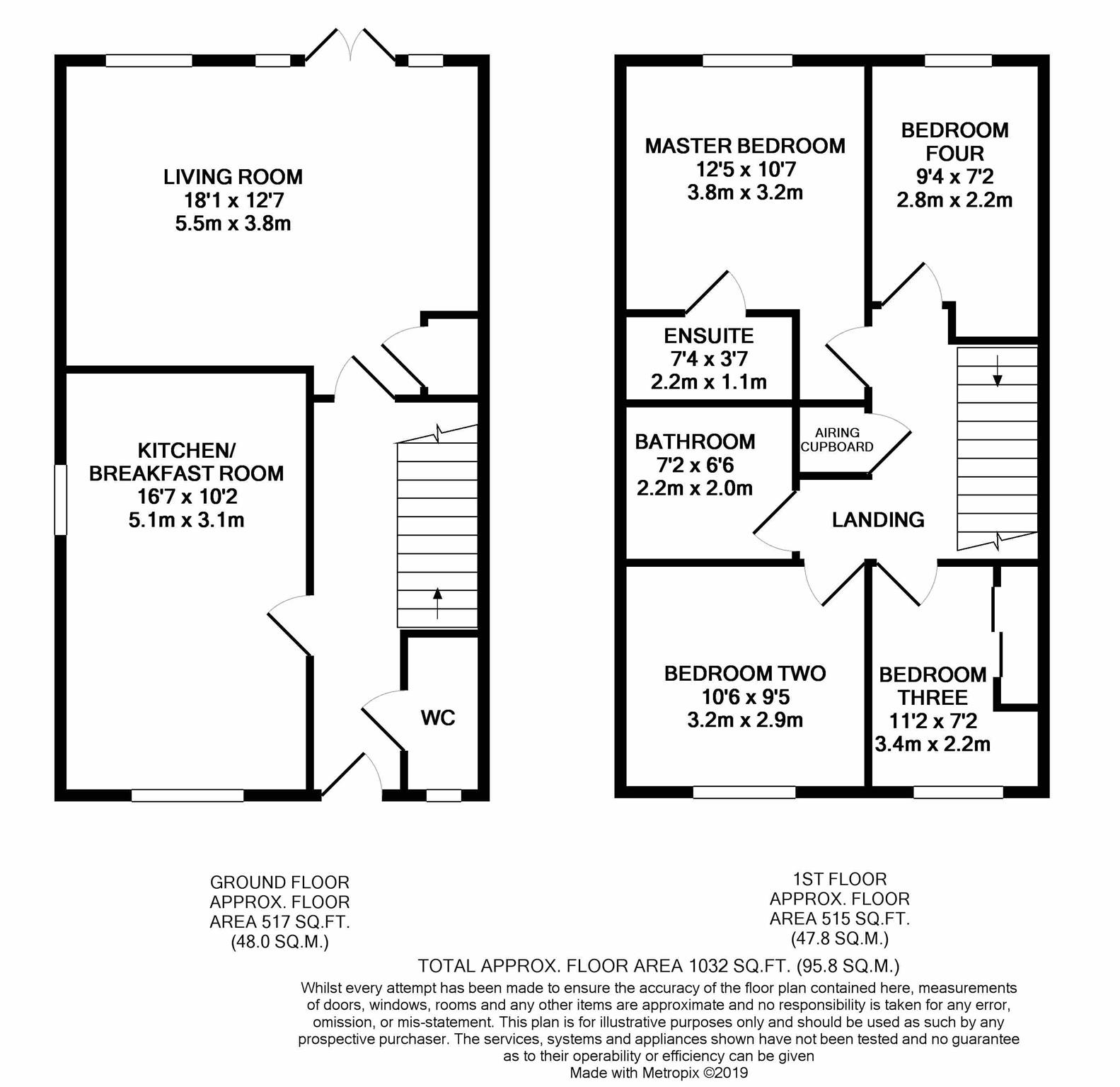4 Bedrooms Semi-detached house for sale in Oxleigh Way, Stoke Gifford BS34 | £ 360,000
Overview
| Price: | £ 360,000 |
|---|---|
| Contract type: | For Sale |
| Type: | Semi-detached house |
| County: | Bristol |
| Town: | Bristol |
| Postcode: | BS34 |
| Address: | Oxleigh Way, Stoke Gifford BS34 |
| Bathrooms: | 2 |
| Bedrooms: | 4 |
Property Description
A conveniently situated 4 bedroom semi detached family home which is situated on a small residential development. The accommodation consists: Entrance hallway, cloakroom, modern kitchen breakfast room and sitting room which overlooks a well maintained rear garden. The first floor has 4 bedrooms- master with en-suite shower room and a separate family bathroom. There is a single garage to the rear of the property beneath a coach house apartment with a parking space included.
Canopied Porch
External light.
Entrance Hall
Composite door with glazed panels, radiator, staircase to first floor with built in shelving unit beneath.
Cloakroom (2.01m x 0.99m)
Double glazed window to front, low level w.C., hand basin, radiator.
Kitchen/Diner (5.05m x 3.10m)
Dual aspect double glazed windows to front and side, part tiling to walls, single drainer one and a half bowl enamel sink with mixer tap, range of wall and base unit with wood effect laminate worktops, plumbed for washing machine and integrated Bosch dishwasher, integrated fridge and freezer, fitted Bosch double oven, inset gas hob with extractor fan, wood effect tiled floor, recessed spotlights, extractor fan, radiator.
Living Room (5.51m max x 4.27m max)
Double glazed French doors with two double glazed side windows to rear, separate double glazed window to rear, two radiators, understairs storage cupboard, television point.
Landing
Loft access, airing cupboard, radiator.
Bedroom One (3.78m max x 3.23m)
Double glazed window to rear, radiator, television point, door to ensuite shower room.
Ensuite Shower Room (2.24m x 1.09m)
Double shower cubicle, hand basin, low level w.C, chrome heated towel rail, part tiled walls, extractor fan.
Bedroom Two (3.20m x 2.87m)
Double glazed window to front, radiator.
Bedroom Three (2.84m x 2.18m)
Double glazed window to front, range of fitted wardrobes, radiator.
Bedroom Four (3.40m x 2.18m)
Double glazed window to rear, radiator.
Bathroom (2.18m x 1.98m)
Panelled bath with shower over, hand basin, low level w.C., part tiled walls, chrome heated towel rail, shaver point.
Garage (5.74m x 2.62m)
Situated beneath coach house to the rear of the property, up and over door, personal door, one parking space to front.
Front Garden
External light, variety of small shrubs.
Rear Garden (9.14m x 7.01m)
Mainly laid to lawn, patio area with sleeper enclosed raised flower beds and borders, variety of shrubs, gated rear access, external light, external tap, external power points, garden shed.
Property Location
Similar Properties
Semi-detached house For Sale Bristol Semi-detached house For Sale BS34 Bristol new homes for sale BS34 new homes for sale Flats for sale Bristol Flats To Rent Bristol Flats for sale BS34 Flats to Rent BS34 Bristol estate agents BS34 estate agents



.png)











