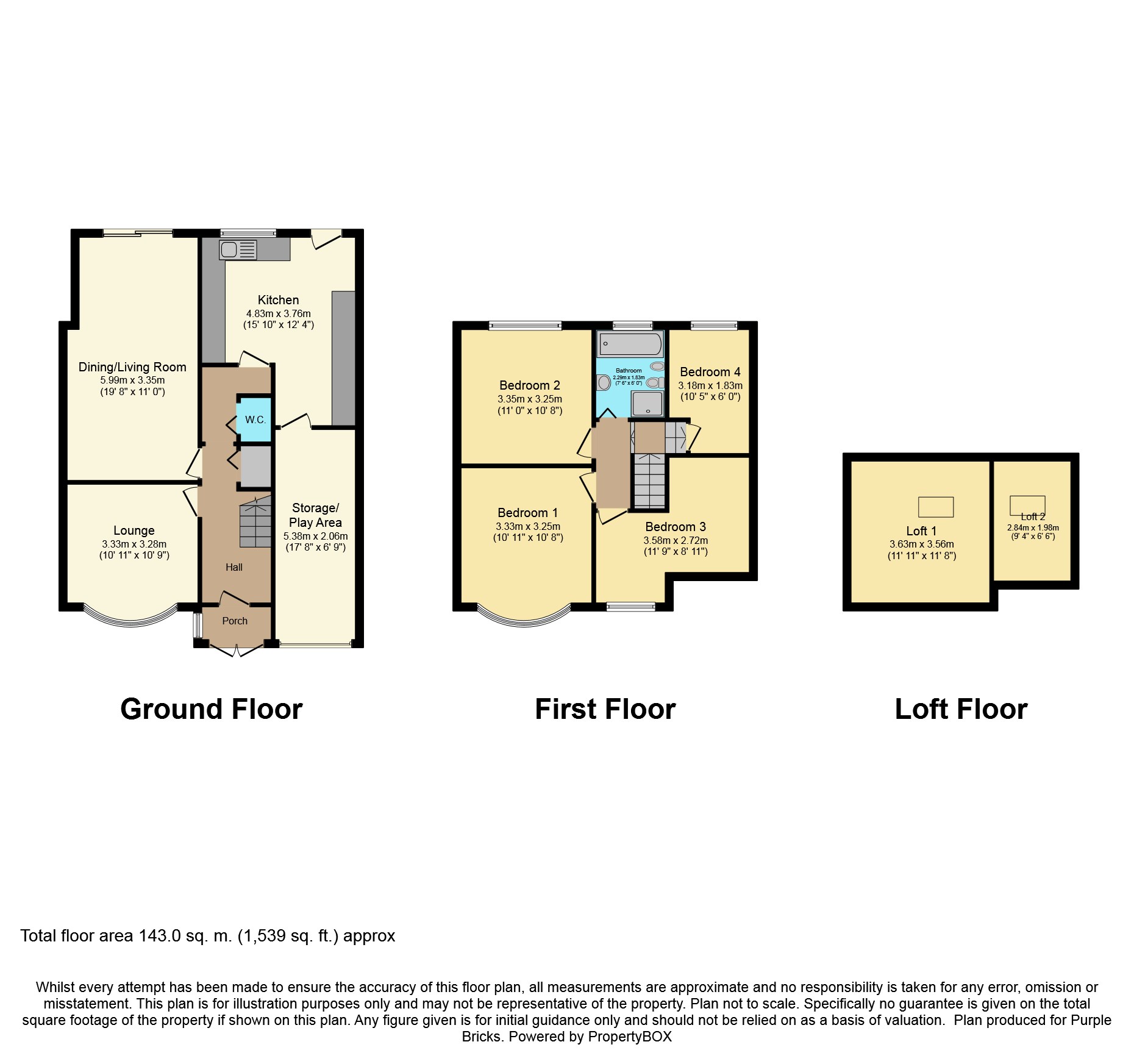4 Bedrooms Semi-detached house for sale in Oxley Moor Road, Oxley, Wolverhampton WV10 | £ 220,000
Overview
| Price: | £ 220,000 |
|---|---|
| Contract type: | For Sale |
| Type: | Semi-detached house |
| County: | West Midlands |
| Town: | Wolverhampton |
| Postcode: | WV10 |
| Address: | Oxley Moor Road, Oxley, Wolverhampton WV10 |
| Bathrooms: | 1 |
| Bedrooms: | 4 |
Property Description
Being sold with no upward chain, this much extended 4 bed semi-detached house would make an ideal home for a large family. The property briefly comprises of 4 good sized bedrooms, 2 reception rooms, large kitchen, play area (formerly the garage), downstairs guest WC, family bathroom, 2 great loft spaces one of which is currently used as a cinema, large rear garden, driveway, central heating and double glazing (where specified).
Location
The area has a range of good schools, excellent local transport links and routes to the M6, M54, Wolverhampton and beyond.
Vendors Position
The property is being sold with no upward chain
Kitchen
15'10 (max) x 12'4 (max)
A spacious kitchen with a range of wall & base units and work-surfaces over, sink drainer, plumbing for a washing machine, radiator and a double glazed window.
Lounge
10'11 (max) x 10'9 (plus bay)
With a radiator and a double glazed bay window.
Living / Dining Room
19'8 x 11' (max)
With a radiator and patio doors leading to the garden.
Play Area
17'8 x 6'9
Formerly the garage, currently being used as a play area. Has a radiator and up & over garage door to the front.
Guest W.C.
With a wash hand basin, WC and a heated towel rail.
Bedroom One
10'11 (plus bay) x 10'8 (into wardrobes)
With built in wardrobes, a radiator and a double glazed bay window.
Bedroom Two
11' x 10'8 (max)
With a radiator and a double glazed window.
Bedroom Three
11'9 (max) x 8'11 (max)
With a radiator and 2 double glazed windows.
Bedroom Four
10'5 x 6' (max)
With a radiator and a double glazed window.
Bathroom
7'6 x 6'
Including bath, separate shower cubicle, wash hand basin, WC, bidet, heated towel rail and a double glazed window.
Loft
Loft 1 is carpeted and decorated and currently used as a cinema, loft 2 as storage.
Rear Garden
A large rear garden with lawn, patio and panel fencing.
Driveway
Block paved with space for multiple vehicles.
Property Location
Similar Properties
Semi-detached house For Sale Wolverhampton Semi-detached house For Sale WV10 Wolverhampton new homes for sale WV10 new homes for sale Flats for sale Wolverhampton Flats To Rent Wolverhampton Flats for sale WV10 Flats to Rent WV10 Wolverhampton estate agents WV10 estate agents



.png)










