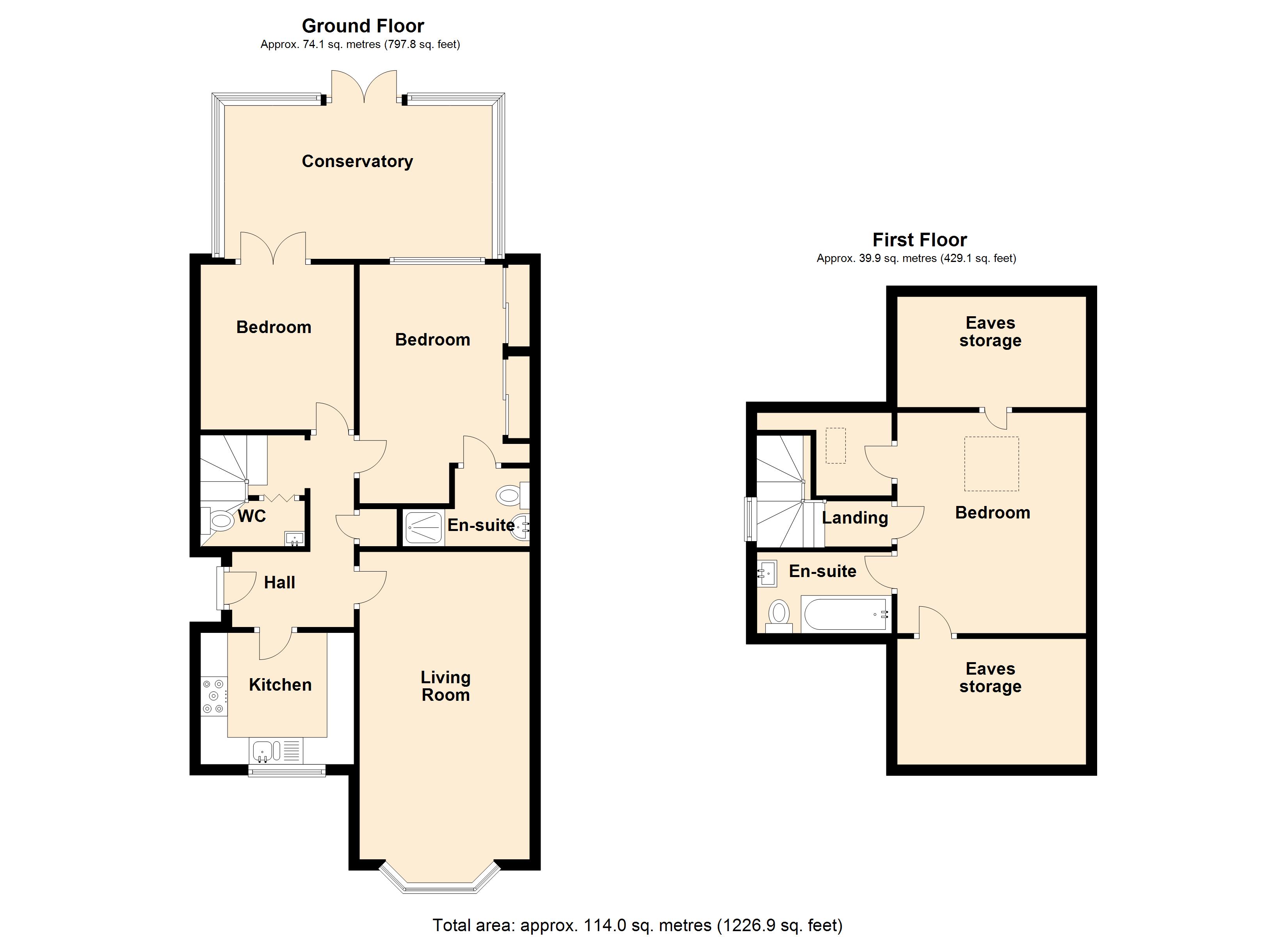3 Bedrooms Semi-detached house for sale in Oyster Close, Morley, Leeds LS27 | £ 230,000
Overview
| Price: | £ 230,000 |
|---|---|
| Contract type: | For Sale |
| Type: | Semi-detached house |
| County: | West Yorkshire |
| Town: | Leeds |
| Postcode: | LS27 |
| Address: | Oyster Close, Morley, Leeds LS27 |
| Bathrooms: | 2 |
| Bedrooms: | 3 |
Property Description
Very well presented and spacious three bedroom semi detached bungalow located on a sought after quiet cul-de-sac in a popular residential area of Morley within the 'Bird Estate'. The property boasts three bedrooms, the master benefitting from en-suite facilities, a good sized living room, large rear conservatory, guest WC, enclosed rear garden with patio area, raised beds and lawn, detached garage and off street driveway parking for numerous vehicles.
The property is conveniently situated for access to the excellent shopping and leisure amenities of Morley Town Centre as well as the White Rose Shopping Centre, well positioned for access to local schools and is well placed for access to the M62 motorway network placing the principal trading centres of West Yorkshire within reasonable daily commuting distance.
The accommodation comprises:
Hall
Radiator, half double glazed entrance door, storage cupboard.
Living Room 5.70m (18'8") x 2.92m (9'7")
Double glazed bay window to front, two radiators, telephone point, TV point, coving to ceiling.
Kitchen 2.84m (9'4") x 2.44m (8')
Fitted with a matching range of base and eye level units with worktop space over, 1+1/2 bowl stainless steel sink unit with single drainer and mixer tap with tiled splashbacks, built-in fridge/freezer and dishwasher, plumbing for washing machine, fitted electric oven, built-in five ring gas hob with extractor hood over, double glazed window to front, tiled flooring.
Conservatory
UPVC double glazed construction with polycarbonate roof, radiator, double flazed french doors to garden.
WC
Fitted with two piece suite comprising wash hand basin with mixer tap and low-level WC, half height tiling to all walls.
Bedroom 4.42m (14'6") max x 3.00m (9'10")
Double glazed window to rear, built-in wardrobes with full-length mirrored sliding doors, radiator, door to:
En-suite
Fitted with three piece suite comprising wash hand basin with base cupboard under and mixer tap, shower cubicle and close coupled WC, full height tiling to all walls, tiled flooring.
Bedroom 3.06m (10') x 2.84m (9'4")
Radiator, coving to ceiling, double door to Conservatory.
First Floor
Landing
Double glazed window to side.
Bedroom 4.08m (13'5") x 3.25m (10'8")
Skylight, radiator, eaves storage space, door to:
En-suite
Fitted with three piece suite comprising panelled bath with hand shower attachment off mixer tap, pedestal wash hand basin with mixer tap and low-level WC, full height tiling to all walls, tiled flooring.
Property Location
Similar Properties
Semi-detached house For Sale Leeds Semi-detached house For Sale LS27 Leeds new homes for sale LS27 new homes for sale Flats for sale Leeds Flats To Rent Leeds Flats for sale LS27 Flats to Rent LS27 Leeds estate agents LS27 estate agents



.png)











