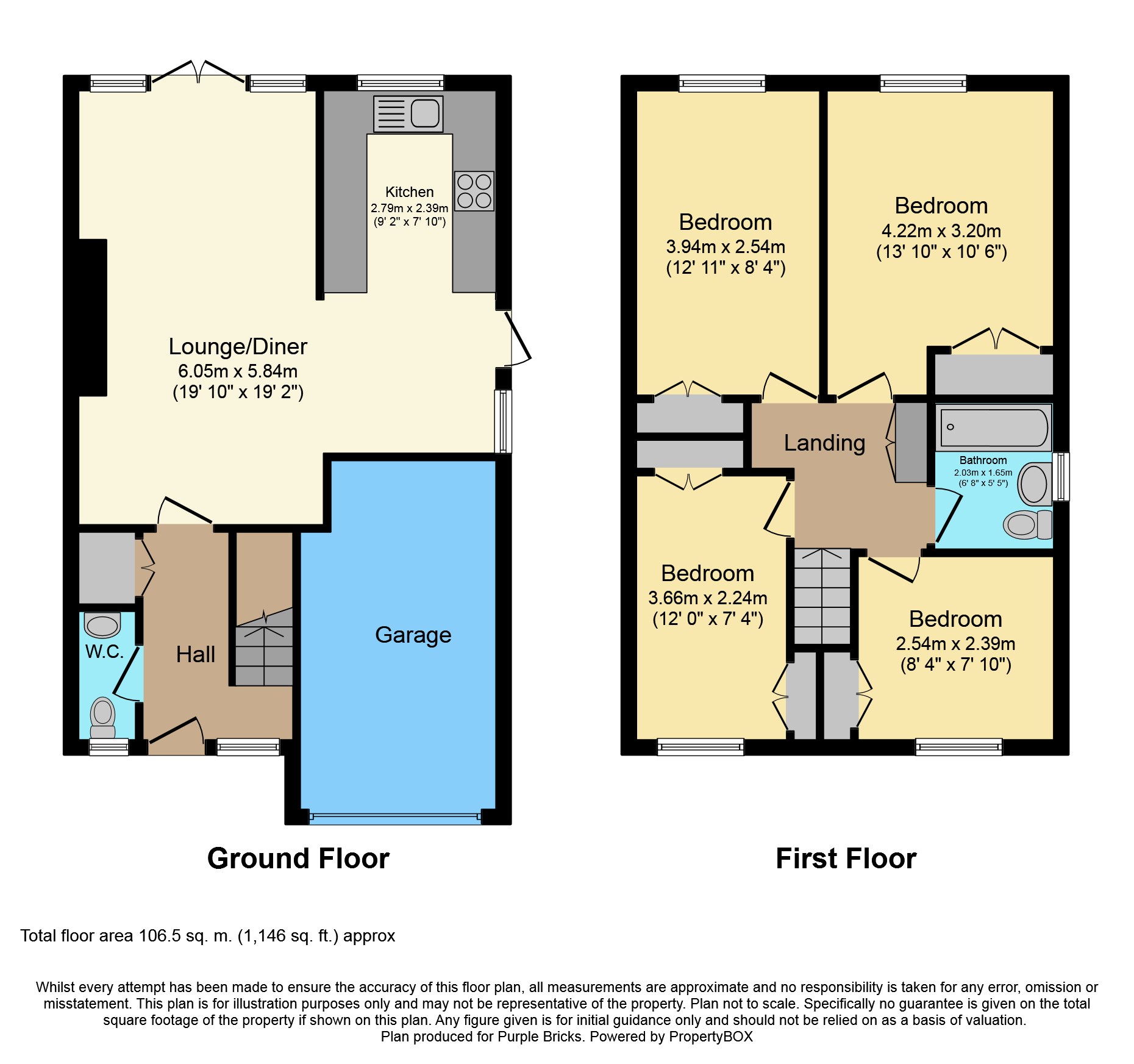4 Bedrooms Semi-detached house for sale in Ozonia Way, Wickford SS12 | £ 400,000
Overview
| Price: | £ 400,000 |
|---|---|
| Contract type: | For Sale |
| Type: | Semi-detached house |
| County: | Essex |
| Town: | Wickford |
| Postcode: | SS12 |
| Address: | Ozonia Way, Wickford SS12 |
| Bathrooms: | 1 |
| Bedrooms: | 4 |
Property Description
**No Onward Chain**- absolutely fabulous, spacious & beautifully presented family home with A bright luxurious feel recently refurbished throughout to a High Specification with many stylish upgrades in one of Wickford's most sought-after location's - With a Newly Landscaped South Facing Garden, New luxurious fitted kitchen open plan to the Dining Area & Spacious Lounge, Downstairs WC, Spacious Double Bedrooms, Superb New Family Bathroom, Own Newly Laid Driveway with Plenty of Parking & Integral Garage, walking distance to local shops, school, town centre & train station with a direct rail link to London, this fabulous home is definitely A must see!
The property has been refurbished throughout to include: New wood laminate flooring throughout, new bathroom, new fitted kitchen, new plumbing and radiators, replastering of walls and ceilings, redecorated throughout, newly block paved driveway, side way and rear garden patio, new fences, both front and rear dorma roof felts renewed, all new upvc windows, doors and french doors having just been fitted
Ground Floor
Entrance Hall:
Double glazed entrance door, wood laminate flooring, radiator, double storage cupboard
Downstairs WC:
Wood laminate flooring, WC, pedestal wash basin with tiled surround, double glazed window to front
Lounge/Dining room Open Plan to Fitted Kitchen: 19'10 x 19'2
Wood laminate flooring throughout, Two radiators, full width double glazed windows and French doors overlook and lead to the pretty south facing rear garden, dining area with plenty of space for table and chairs. Brand-new fitted kitchen: 9'2 x 7'10
Range of base and wall mounted cabinets with woodgrain worktops and tiled splash backs, integrated gas hob with stainless steel extractor hood and adjacent split level double oven, Integrated fridge and freezer, plumbed for washing machine and dryer, integrated dishwasher, inset double bowl sink with mixer tap, double glazed window to rear, double glazed window and door to side way
First Floor
First Floor Landing:
Double airing cupboard, access to loft
Bedroom One 13'1 x 10'6
Wood laminate flooring, radiator, built-in double wardrobe, double glazed window to rear
Bedroom Two: 12'11 x 8'4
Wood laminate flooring, radiator, built-in double wardrobe, double glazed window to rear
Bedroom Three: 12'0 x 7'4
Wood laminate flooring, radiator, two built-in wardrobes, Double glazed window to front
Bedroom Four: 7'10 x 8'4
Wood laminate flooring radiator, built-in double wardrobe, double glazed window to front
Family Bathroom/WC: 6'8 x 5'5
Tiled floor and walls, Chrome ladder style radiator, vanity wash basin with mixer tap and cupboards below incorporating dual flush WC, panelled bath with mixer tap and shower attachment plus monsoon shower and curved screen, double glazed window to side
Outside
Front:
Newly laid extensive block paved driveway with parking for three vehicles continues to side access gate to rear garden and substantial side way
Pretty South Facing Rear Garden:
Newly block paved patio and seating area, laid to lawn, shrub beds, timber shed, fenced to sides and rear
Garage:
Up/over door, power and light, door to sideway.
Property Location
Similar Properties
Semi-detached house For Sale Wickford Semi-detached house For Sale SS12 Wickford new homes for sale SS12 new homes for sale Flats for sale Wickford Flats To Rent Wickford Flats for sale SS12 Flats to Rent SS12 Wickford estate agents SS12 estate agents



.png)











