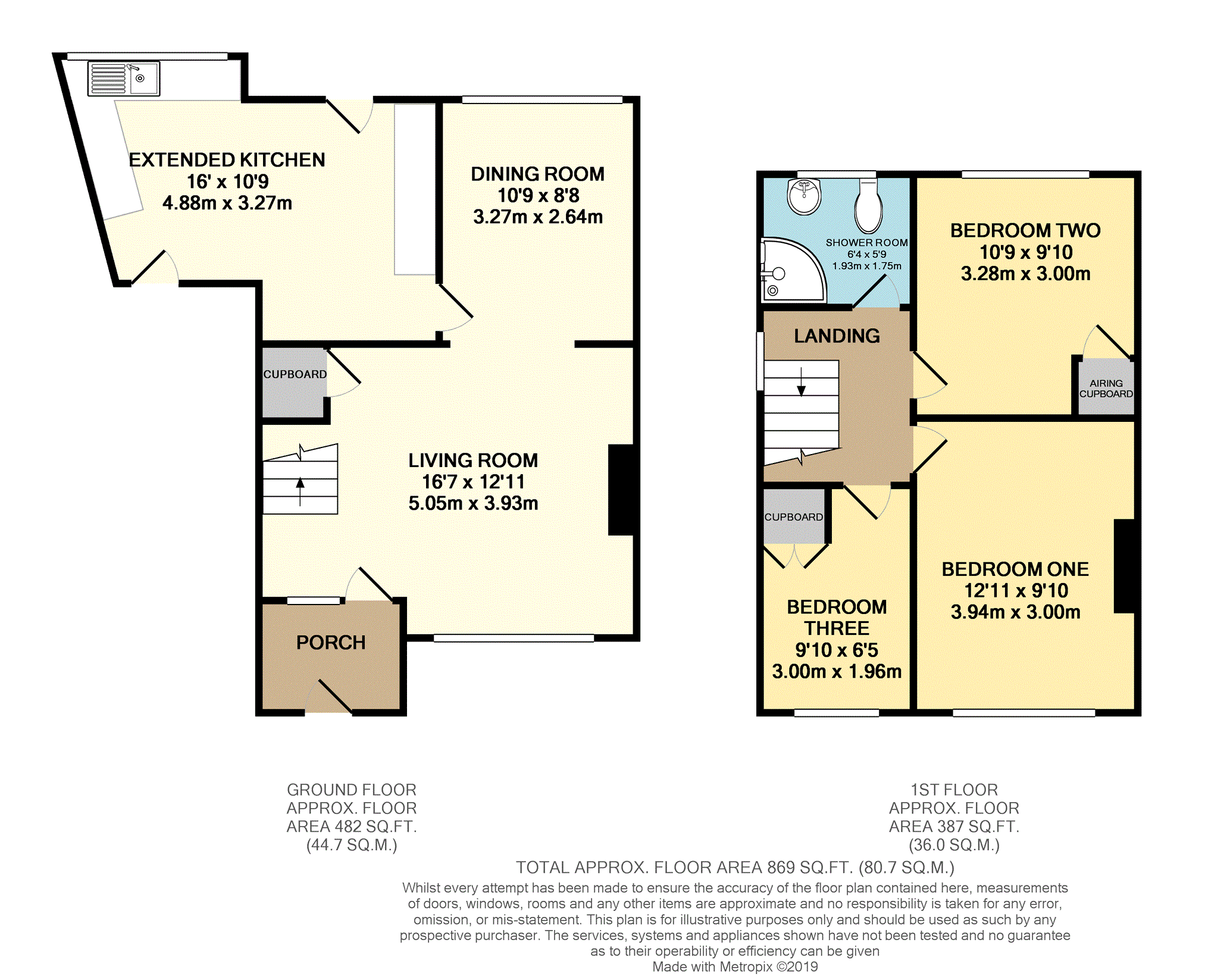3 Bedrooms Semi-detached house for sale in Packer Avenue, Leicester Forest East LE3 | £ 190,000
Overview
| Price: | £ 190,000 |
|---|---|
| Contract type: | For Sale |
| Type: | Semi-detached house |
| County: | Leicestershire |
| Town: | Leicester |
| Postcode: | LE3 |
| Address: | Packer Avenue, Leicester Forest East LE3 |
| Bathrooms: | 1 |
| Bedrooms: | 3 |
Property Description
***No Upward Chain*** An extended semi-detached house situated in the popular Leicester Forest East area. Occupying a generous sized plot, this family home benefits from having an extended kitchen, beautifully maintained gardens, garage and driveway. This property although would benefit from some cosmetic improvements, offers clean and tidy accommodation and has the potential for further development (subject to the relevant planning permissions).
This semi-detached house offers ground floor accommodation comprising of; an entrance porch, living room, dining room and an extended fitted kitchen. On the first floor there is a landing, three bedrooms and a re-fitted shower room. Outside are beautifully maintained gardens to the front and rear of the property which are mainly laid to lawn and to the side is a driveway providing off road parking leading to a single garage. This property further benefits from having double glazing and gas central heating.
Situated on Packer Avenue in Leicester Forest East, this property is ideally positioned within convenient access to local amenities including a local Sainsbury's convenience store, library, Forest East Park recreational ground, local schooling, well serviced bus routes giving access to Leicester city centre and major road networks including the M1 and M69 motorways and the A46.
Porch
Double glazed door to front and access through to:
Living Room
16'7" x 12'11" max
Double glazed window to front, two radiators, under stairs storage cupboard and stairs leading to the first floor.
Dining Room
10'9" x 8'8"
Double glazed window to rear and radiator.
Kitchen
Base units with work surfaces, stainless steel sink and drainer, gas point for oven, plumbing for washing machine, double glazed window to rear, double glazed doors to front and rear, radiator and central heating boiler.
Landing
Double glazed window to side and access to loft space.
Bedroom One
12'11" x 9'10" max
Double glazed window to front and radiator.
Bedroom Two
10'9" x 9'10" max
Double glazed window to rear, radiator and an airing cupboard.
Bedroom Three
9'10" max (including stair bulk head) x 6'5"
Double glazed window to front, radiator and a fitted cupboard.
Shower Room
6'4" x 5'9"
Comprising of a tiled shower cubicle, low level WC, wash basin with mixer tap, double glazed window to rear, wall tiling, radiator and shaving point.
Gardens
The front garden is mainly laid to lawn having plants and shrubs surrounding. The rear garden has a paved patio leading to a laid to lawn area with trees and shrubs to the side, an outside water tap and access to the garage.
Garage
There is a driveway to the side of the property providing off road parking leading to a single garage having an up and over door, double glazed windows to the side and rear, a door giving access to the rear garden, power points and lighting.
Property Location
Similar Properties
Semi-detached house For Sale Leicester Semi-detached house For Sale LE3 Leicester new homes for sale LE3 new homes for sale Flats for sale Leicester Flats To Rent Leicester Flats for sale LE3 Flats to Rent LE3 Leicester estate agents LE3 estate agents



.png)











