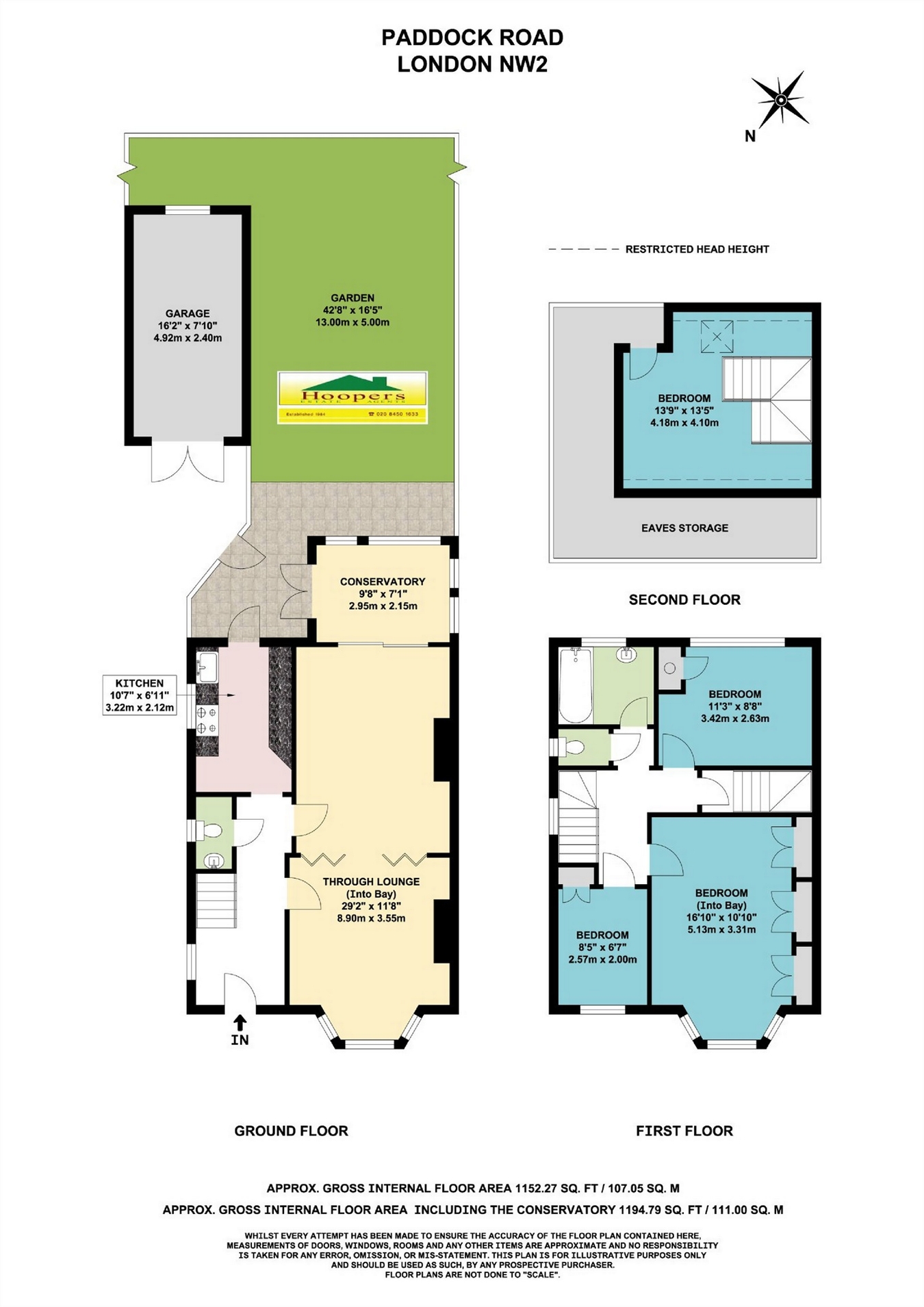4 Bedrooms Semi-detached house for sale in Paddock Road, London NW2 | £ 625,000
Overview
| Price: | £ 625,000 |
|---|---|
| Contract type: | For Sale |
| Type: | Semi-detached house |
| County: | London |
| Town: | London |
| Postcode: | NW2 |
| Address: | Paddock Road, London NW2 |
| Bathrooms: | 0 |
| Bedrooms: | 4 |
Property Description
We are pleased to be able to offer for sale this charming semi-detached house constructed circa 1930’s and offering spacious family accommodation
Gas central heating
Double glazed windows
Four bedrooms
Ground floor guest cloakroom
Garage
South facing rear garden
Conservatory
The property is located within a few hundred yards of Gladstone Park.
• Local bus services and schools are within a few hundred yards at Crest Road.
Ground floor
Entrance Hall:
Wood laminate flooring.
Guest Cloakroom:
With WC and wash hand basin.
Through Lounge:
29’2” x 11’8” (8.90m x 3.55m). With folding doors dividing the two rooms. Wood laminate flooring. Double glazed bay window and feature fireplace to front room. Rear room with access to:-
Conservatory:
9’8” x 7’1” (2.95m x 2.15m). Wood laminate flooring. Double glazed door to garden.
Kitchen:
10’7” x 6’11” (3.22m x 2.12m). Stainless steel sink unit with mixer tap. Fitted wall and base cupboards with work surfaces above. Plumbing for washing machine and dishwasher. Fitted extractor hood over cooker. Fully tiled walls. Double glazed door to garden.
First Floor
Bedroom 1 (front):
16’10” x 10’10” (5.13m x 3.31m). Built-in wardrobes to one wall. Double glazed bay window.
Bedroom 2 (rear):
11’3” x 8’8” (3.42m x 2.63m). Built-in wardrobes. Double glazed window. Cupboard housing hot water tank.
Bedroom 3:
8’5” x 6’7” (2.57m x 2.00m). Double glazed window.
Bathroom:
With vanity wash hand basin with mixer tap. Panelled bath with mixer tap and shower above. Ceramic tiled flooring and mainly tiled walls. Heated towel rail.
Separate WC:
With ceramic tiles to floor and walls.
Loft
Bedroom 4:
13’9” x 13’5” (4.18m x 4.10m). Under eaves cupboards. Velux window.
Garage:
16’ 2” x 7’10” (4.92m x 2.40m). Located to rear of property approached via a shared drive in (accessed from Paddock Road).
Front & Rear Gardens:
The rear garden having a southerly aspect with raised patio, lawn and shrub borders.
Property Location
Similar Properties
Semi-detached house For Sale London Semi-detached house For Sale NW2 London new homes for sale NW2 new homes for sale Flats for sale London Flats To Rent London Flats for sale NW2 Flats to Rent NW2 London estate agents NW2 estate agents



.jpeg)











