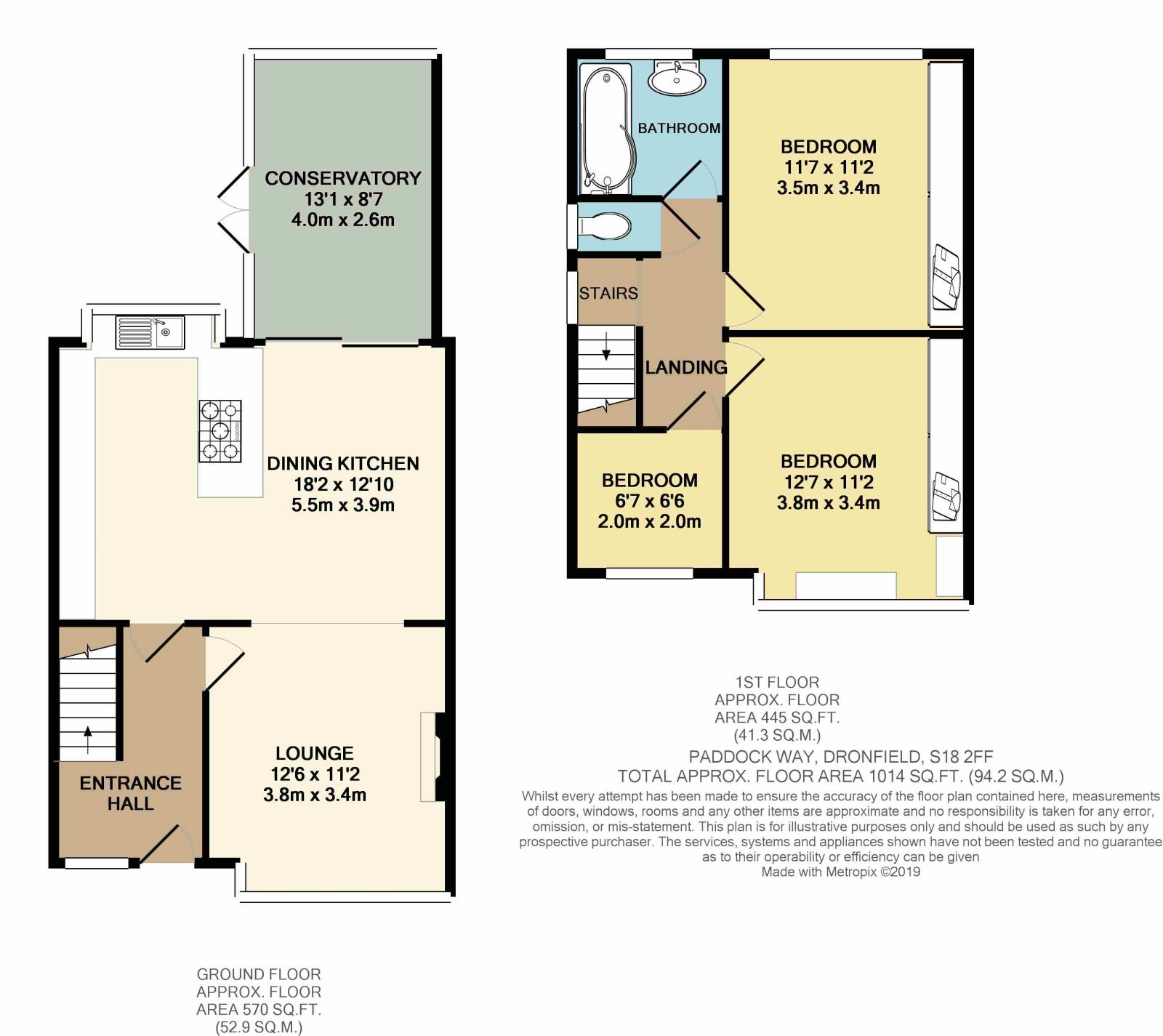3 Bedrooms Semi-detached house for sale in Paddock Way, Dronfield, Derbyshire S18 | £ 230,000
Overview
| Price: | £ 230,000 |
|---|---|
| Contract type: | For Sale |
| Type: | Semi-detached house |
| County: | Derbyshire |
| Town: | Dronfield |
| Postcode: | S18 |
| Address: | Paddock Way, Dronfield, Derbyshire S18 |
| Bathrooms: | 1 |
| Bedrooms: | 3 |
Property Description
**guide price £230,000-£240,000** Ideally located within ease of reach to a comprehensive range of local amenities including Primary schools of high repute and the ofsted Outstanding Henry Fanshawe secondary, this superbly presented three bedroom semi-detached property is worthy of an internal inspection. Providing spacious accommodation which has undergone a scheme of recent upgrades by the current vendor and briefly comprises, to the ground floor: Entrance hall, superb open plan dining kitchen with contemporary units and range cooker, lounge with feature fireplace and excellent conservatory with underfloor heating. To the first floor are two large double bedrooms both of which provide a range of fitted wardrobes and furniture, single bedroom three and a family bathroom with white suite. A large driveway provides ample off-road parking with a detached garage, stone flagged patio, lawned garden and decked terrace.
Entrance Hall
Having a part glazed Upvc entrance door and full height obscure glazed window providing ample natural light, central heating radiator and laminate flooring. Under stairs cupboard provides useful storage space.
Super Dining Kitchen (18'2 x 12'10)
An excellent open plan dining kitchen ideally suited to modern family living, featuring a range of contemporary wall and base units with work surface over and soft close doors and drawers, inset one and a half bowl sink and drainer, tiled splashback and downlights. Double range oven with five burner gas hob included within the sale with chrome and glass extractor canopy above, plumbing and space for a washing machine, tumble dryer and American style fridge/freezer and a slimline dishwasher which is included within the sale. Upvc double glazed window and laminate flooring leading through to the dining area with ample space for a large family dining table and Upvc sliding patio doors through to the conservatory.
Lounge (12'6 x 11'2)
Continuing the open plan layout to the living space, the lounge is accessed via a large archway with laminate flooring running through from the dining area. Feature fireplace with ceramic back and hearth and electric fire inset. Upvc double glazed window with fitted blinds, central heating radiator and TV aerial point.
Conservatory (13'1 x 8'7)
Benefitting from Upvc double glazed windows and patio doors, laminate flooring with underfloor heating and central heating radiator.
First Floor Landing
With a Upvc double glazed window and access point to the loft space above.
Double Bedroom One (12'7 x 11'2)
An excellent sized double bedroom featuring a range of fitted furniture comprising three double wardrobes, chest of drawers and dressing table. Upvc double glazed window with fitted blinds, central heating radiator and neutral décor.
Double Bedroom Two (11'7 x 11'2)
A further good sized double bedroom with fitted wardrobes to one wall, central heating radiator and neutral décor. A Upvc double glazed window with fitted blinds provide a pleasant outlook to the rear garden.
Bedroom Three (6'6 x 6'7)
Single bedroom with a Upvc double glazed window and central heating radiator.
Bathroom
Featuring a modern suite comprising of a p-shaped bath with a thermostatically controlled shower unit over, glass and chrome shower screen, vanity wash hand bowl with chrome mixer tap, tiled flooring and partially tiled walls, chrome centrally heated towel rail, spotlights to the ceiling and obscure glazed Upvc window with fitted blinds.
WC
Tiled floor, obscure glazed Upvc window with fitted blinds and WC.
External Areas
A tarmac driveway provides side by side parking to the front of the property and leads to the detached garage at the rear. A stone flagged patio area leads to a lawned garden and decked terrace which enjoys a superb sunny position with pleasant views. Summer house with power and lighting, greenhouse, hot and cold water taps and external lighting.
Property Location
Similar Properties
Semi-detached house For Sale Dronfield Semi-detached house For Sale S18 Dronfield new homes for sale S18 new homes for sale Flats for sale Dronfield Flats To Rent Dronfield Flats for sale S18 Flats to Rent S18 Dronfield estate agents S18 estate agents



.png)











