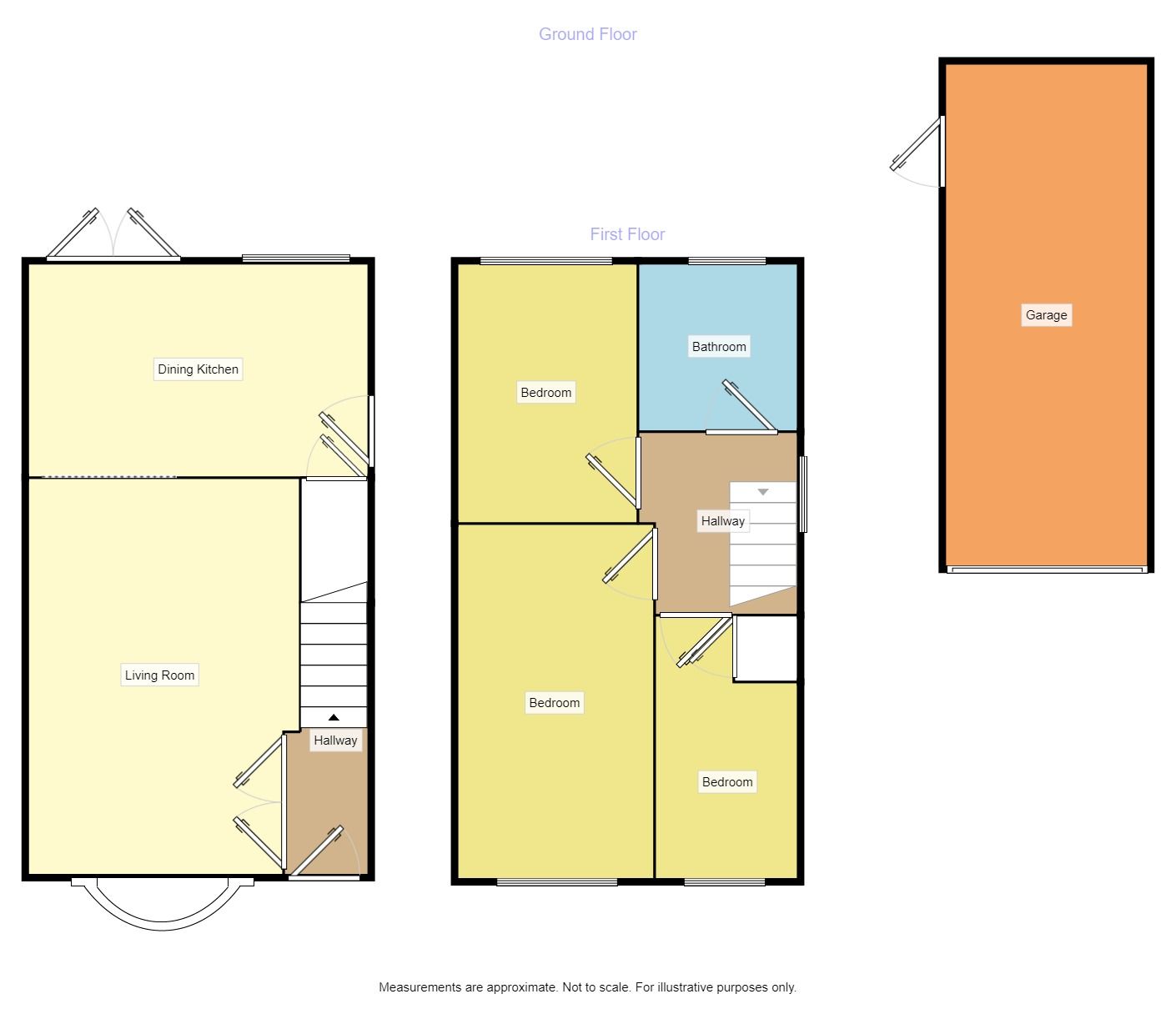3 Bedrooms Semi-detached house for sale in Padstow Close, Macclesfield SK10 | £ 230,000
Overview
| Price: | £ 230,000 |
|---|---|
| Contract type: | For Sale |
| Type: | Semi-detached house |
| County: | Cheshire |
| Town: | Macclesfield |
| Postcode: | SK10 |
| Address: | Padstow Close, Macclesfield SK10 |
| Bathrooms: | 1 |
| Bedrooms: | 3 |
Property Description
Three bedroom semi detached family home situated within an enviable residential cul de sac. The property is presented in excellent decorative condition throughout and provides an excellent opportunity for any buyer to purchase and move straight in. The accommodation consists, in brief, of an entrance hall, living room and dining kitchen to the ground floor whilst to the first floor the landing gives way to three bedrooms and a family bathroom. Externally the property provides ample parking by way of the driveway with the addition of a detached garage. To the rear the enclosed garden provides excellent space as the property sits on a larger than average plot comparable to others within the cul de sac. The location is known as Greenside and is a highly desirable and enviable location which is deemed one of the most sought after locations in Macclesfield. The property sits towards the West of Macclesfield with excellent commuter links and vehicular access to the town centre. Whirley Primary School is within ease of reach as are local amenities which can be found within walking distance. EPC Grade D.
Directions
From our office proceed down the hill, bearing left into Waters Green following the road under the railway bridge/ traffic lights and immediate left along The Silk Road. At the roundabout take the first exit up Hibel road. Ascend the hill through the traffic lights and take 2nd exit at the next roundabout along Cumberland Street. Take 1st exit at the next roundabout (past Sainsburys and West Park). Then at the next roundabout take the 2nd exit into Prestbury Road, and then 1st exit at the mini roundabout into Victoria Road. Proceed along Victoria road to the roundabout and take the 3rd exit right into Priory Lane, continue and then take a left into Birtles Road. Proceed and take a left into Redruth Avenue and then at the end a right into St Austell Avenue, proceed until Padstow Close can be located on the left, two streets along.
Agents Notes
We are advised the property is currently council tax band C.
Entrance Hall
Composite door to front elevation with frosted arch. Stairs to first floor off. Opaque double door to living room. Chrome recessed downlights. Radiator.
Living Room (3.30m x 4.85m)
PVC double glazed 'Georgian' style bay window to front elevation. Open archway to breakfast kitchen. Chrome recessed downlights. Radiator.
Dining Kitchen (2.59m x 4.27m)
PVC double glazed 'Georgian' style door to side elevation. PVC double glazed double door to rear garden. PVC double glazed 'Georgian' style window to rear elevation. A range of shaker style wall, drawer and base units with roll top preparation surface incorporating a stainless steel sink with contemporary chrome mixer tap. Integrated oven. Four ring gas hob. Stainless steel extraction hood. Integrated washing machine. Understairs storage cupboard. Chrome recessed downlights. Space for breakfast table. Radiator.
Landing
PVC double glazed frosted 'Georgian' style window to side elevation. Access to loft void. Three bedrooms and bathroom off. Chrome recessed downlights.
Master Bedroom (2.39m x 4.32m)
PVC double glazed 'Georgian' style window to front elevation. Radiator.
Bedroom 2 (2.26m x 3.18m)
PVC double glazed 'Georgian' style window to rear elevation. Radiator.
Bedroom 3 (3.2m (maximum) x 1.83m)
PVC double glazed 'Georgian' style window to front elevation. Built in airing cupboard. Radiator.
Family Bathroom (1.65m x 1.96m)
PVC double glazed frosted 'Georgian' style window to rear elevation. The bathroom suite comprises of panel bath with chrome 'waterfall' mixer tap and wall shower with shower screen. Pedestal wash basin with 'waterfall' chrome mixer tap and close coupled WC. Chrome ladder style towel rail. Partially tiled walls. Extraction. The lighting and extraction for the bathroom are operated via a sensor.
Front
The front of the property provides a double width driveway providing parking for multiple vehicles. Double timber gates to the side lead to the detached garage and rear garden.
Rear Garden
The rear garden is larger than comparable properties within the cul de sac. A rear patio adjoins the house whilst the garden is laid predominantly to lawn with shrubs to the borders.
Garage (2.49m x 6.10m)
Up and over garage door. Timber door to side elevation. Power.
Plot Maps
Important note to purchasers:
We endeavour to make our sales particulars accurate and reliable, however, they do not constitute or form part of an offer or any contract and none is to be relied upon as statements of representation or fact. Any services, systems and appliances listed in this specification have not been tested by us and no guarantee as to their operating ability or efficiency is given. All measurements have been taken as a guide to prospective buyers only, and are not precise. Please be advised that some of the particulars may be awaiting vendor approval. If you require clarification or further information on any points, please contact us, especially if you are traveling some distance to view. Fixtures and fittings other than those mentioned are to be agreed with the seller.
/8
Property Location
Similar Properties
Semi-detached house For Sale Macclesfield Semi-detached house For Sale SK10 Macclesfield new homes for sale SK10 new homes for sale Flats for sale Macclesfield Flats To Rent Macclesfield Flats for sale SK10 Flats to Rent SK10 Macclesfield estate agents SK10 estate agents



.png)











