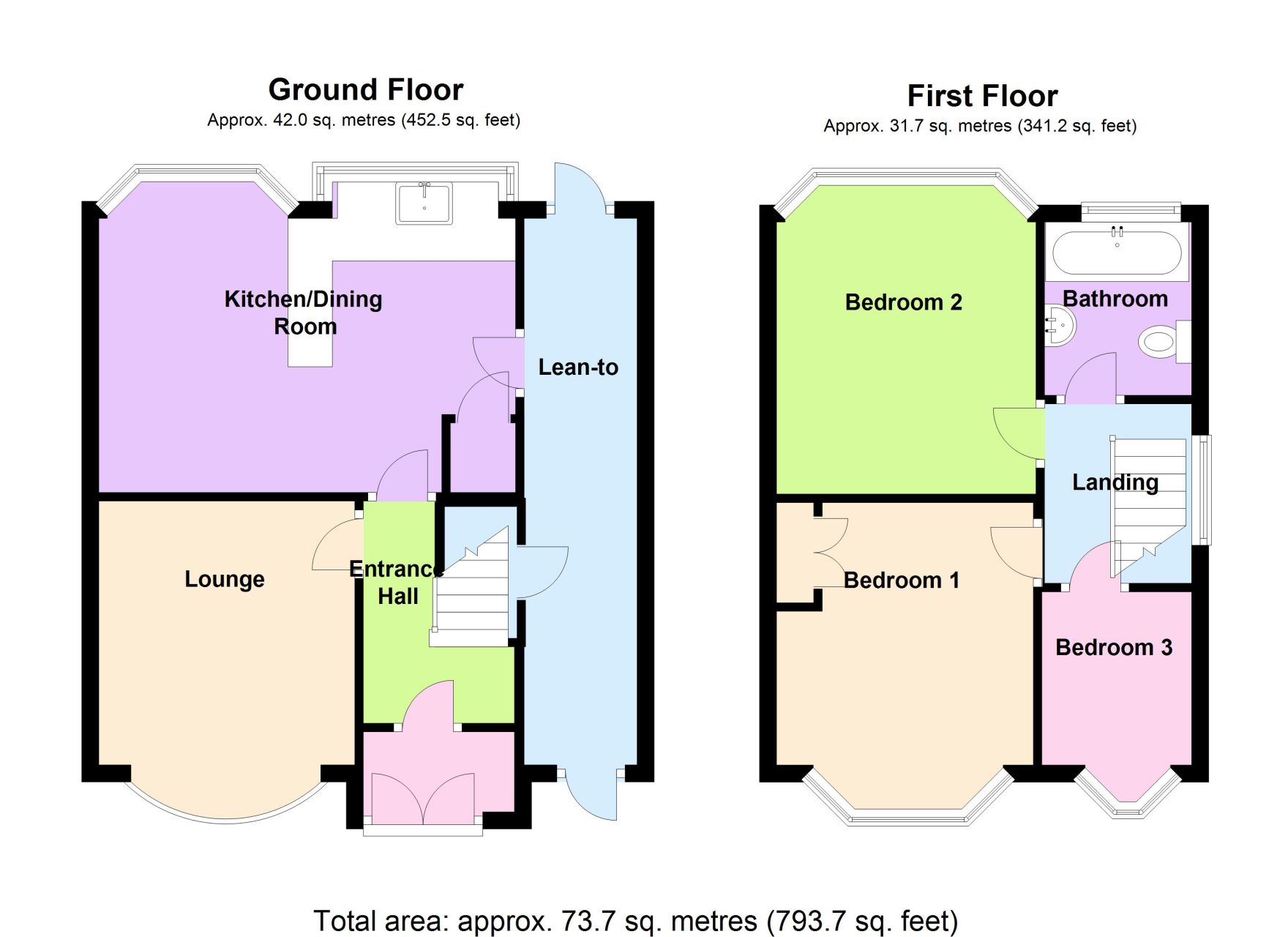3 Bedrooms Semi-detached house for sale in Padstow Road, Birmingham, West Midlands B24 | £ 200,000
Overview
| Price: | £ 200,000 |
|---|---|
| Contract type: | For Sale |
| Type: | Semi-detached house |
| County: | West Midlands |
| Town: | Birmingham |
| Postcode: | B24 |
| Address: | Padstow Road, Birmingham, West Midlands B24 |
| Bathrooms: | 1 |
| Bedrooms: | 3 |
Property Description
Overview
House Network Ltd are delighted to present this well maintained and much improved three bedroom Semi Detached family home to the market, well finished throughout the property features quality Bathroom suite, useful Lean to providing Utility area, well maintained gardens and lovely Summerhouse with light and power, as one expect of a property of this standard the home is double glazed and gas central heated.
The Property comprises Entrance Hall, Lounge, Kitchen/Diner, and Lean to; to the first floor are three bedrooms and family Bathroom, outside mature gardens and Summerhouse, accommodation approximately 793 sq ft
The Property is located some five miles from the heart of Birmingham, for commuters the property is within easy reach of the A452, A38, M42 and M6 Motorway, the property is served by the following schools:
Yenton Primary School (0.3 miles)
Paget Primary School (0.4 miles)
Penns Primary School (0.5 miles)
ebn Academy Phase 2 (1.6 miles)
cul Academy Trust (3.4 miles)
Birmingham Ormiston Academy (4.1 miles)
St Edmund Campion Catholic School & Sixth Form Centre (0.5 miles)
Highclare School (0.7 miles)
Queensbury School (1.1 miles)
An early inspection is highly recommended of this ready to move into home.
Viewings via House Network Ltd
porch
Double doors
entrance hall
Radiator, fitted carpet, stairs.
Lounge 12'2 x 9'10 (3.72m x 3.00m)
Double glazed bow window to front, two radiators, fitted carpet
kitchen/dining room 12'0 x 16'1 (3.65m x 4.89m)
Fitted with a matching base units, stainless steel sink unit with mixer tap, gas point for cooker, double glazed bay window to rear, double glazed box window to rear, Storage cupboard, radiator, laminate flooring
lean-to
Storage cupboard, radiator, three doors, plumbing for washing machine, space for tumble dryer, tiled floor.
Landing
Double glazed window to side, fitted carpet, access to fully boarded loft with pull down ladder.
Bedroom 1 11'9 x 9'11 (3.59m x 3.01m)
Double glazed bay window to front, wardrobe, radiator, fitted carpet.
Bedroom 2 11'11 x 10'0 (3.62m x 3.04m)
Double glazed bay window to rear, radiator, fitted carpet
bedroom 3 6'8 x 5'9 (2.03m x 1.76m)
Double glazed bay window to front, radiator, fitted carpet
bathroom
Three piece suite with panelled bath, pedestal wash hand basin with electric shower and low-level WC, tiled surround, frosted double glazed window to rear, radiator, tiled flooring
outside
Front
Established garden, mainly laid to lawn.
Rear
Enclosed mature garden with a variety of plants, shrubs and trees, paved patio, mainly laid to lawn, wooden summerhouse with power and light connected.
Property Location
Similar Properties
Semi-detached house For Sale Birmingham Semi-detached house For Sale B24 Birmingham new homes for sale B24 new homes for sale Flats for sale Birmingham Flats To Rent Birmingham Flats for sale B24 Flats to Rent B24 Birmingham estate agents B24 estate agents



.png)











