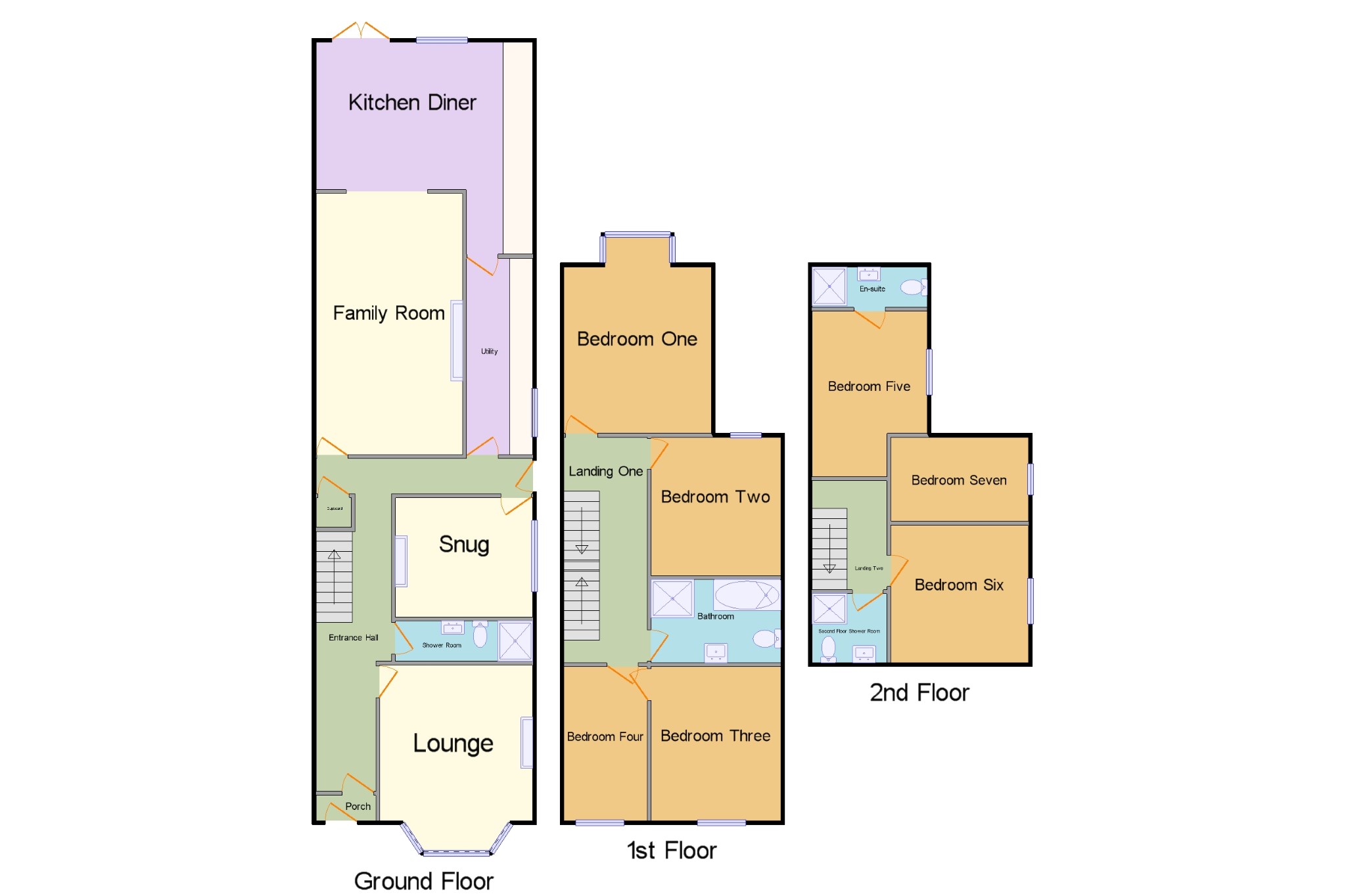7 Bedrooms Semi-detached house for sale in Paget Road, Tettenhall, Wolverhampton, West Midlands WV6 | £ 350,000
Overview
| Price: | £ 350,000 |
|---|---|
| Contract type: | For Sale |
| Type: | Semi-detached house |
| County: | West Midlands |
| Town: | Wolverhampton |
| Postcode: | WV6 |
| Address: | Paget Road, Tettenhall, Wolverhampton, West Midlands WV6 |
| Bathrooms: | 3 |
| Bedrooms: | 7 |
Property Description
Deceptively spacious seven bedroom semi detached period house decorated to the highest standard offering no upward chain. Briefly comprising; entrance hallway, lounge, ground floor shower room, snug, family room, kitchen diner, utility room, first floor family bathroom, second floor shower room, en suite and seven generously sized bedrooms. The property further benefits from; gas central heating, majority restored single glazed windows, off road parking and private rear garden. The size, standard and overall quality of living is impossible to comprehend without viewing the property. Decorated to the very highest specification throughout and blooming with sought after original features this presents a fantastic ready made family home purchase opportunity that rarely comes available. All interest is strongly encouraged to contact us at their earliest convenience.
Traditional semi detached house
Seven generous bedrooms
Three reception rooms
Kitchen diner
Utility room
Three bathrooms
En suite shower room
Private rear garden
Off road parking
Viewings essential to appreciate
Porch x . Original tiled flooring, coving and ceiling light.
Entrance Hallway x . Detailed high ceilings, original tiled flooring, picture rails, coving, radiator and balustrade staircase to first floor.
Lounge13'2" x 12'10" (4.01m x 3.91m). Bay window facing the front. Feature open fireplace set within chimney breast with multi fuel burning stove, radiator, picture rail, coving, wall lights and ceiling light.
Shower Room11'7" x 3'5" (3.53m x 1.04m). Radiator, tiled flooring, tiled walls, ceiling light. Low flush wc, double enclosure shower, vanity unit with wash hand basin and an extractor fan.
Snug11'10" x 10' (3.6m x 3.05m). Window facing the side. Radiator, open feature fireplace set within chimney breast with multi fuel burning stove with shelving either side and a ceiling light.
Family Room22' x 12'4" (6.7m x 3.76m). Stained glass feature windows facing the rear with an open aspect into the kitchen diner. Radiator, feature open fireplace with multi fuel burning stove, dado rail, picture rail, original coving and ceiling lights.
Kitchen Diner18'3" x 17'10" (5.56m x 5.44m). Double glazed window facing the rear. Radiator, tiled flooring, ceiling light. Quartz stone work surface, wall and base units, one and a half bowl sink, inset sink and with mixer tap with drainer, integrated dishwasher, integrated fridge.
Utility Room/Chefs Kitchen5'7" x 16'6" (1.7m x 5.03m). Work surfaces with fitted wall and base units leaving space for appliances. One and a half bowl sink, radiator, window to side and alternative access to side.
Landing One7' x 19' (2.13m x 5.8m). Balustrade staircase to second floor landing, radiator and feature light fittings.
Bedroom One14' x 12'4" (4.27m x 3.76m). Bay window to rear with doors giving access to roof terrace overlooking the private rear garden, wood flooring, picture rail, coving and radiator.
Bedroom Two10'11" x 11'8" (3.33m x 3.56m). Window to rear, radiator, laminate flooring, chimney breast and a ceiling light.
Bedroom Three12'10" x 7'7" (3.91m x 2.31m). Window facing the front. Radiator, feature fireplace with open fire within chimney breast and a ceiling light.
Bedroom Four13' x 7' (3.96m x 2.13m). Double glazed window facing the front, radiator and ceiling light.
Bathroom7' x 11'7" (2.13m x 3.53m). Low flush wc, wash basin, roll top bath, double shower, tiling to floors and walls. Feature original stained glass window and period style radiator.
Landing Two x . Ceiling light and radiator.
Bedroom Five20'8" x 9'8" (6.3m x 2.95m). Radiator, ceiling light, window to side, radiator, laminate floor and door to en suite.
En-suite x . Laminate flooring, low level wc, wash basin, shower, radiator and window to side.
Bedroom Six11'7" x 7'3" (3.53m x 2.2m). Laminate flooring, window to side and radiator.
Bedroom Seven11'7" x 11'6" (3.53m x 3.5m). Radiator, ceiling light and an open feature fireplace.
Second Floor Shower Room x . Low level wc, shower cubicle, wash basin, period style radiator, with tiling to walls and floor.
Property Location
Similar Properties
Semi-detached house For Sale Wolverhampton Semi-detached house For Sale WV6 Wolverhampton new homes for sale WV6 new homes for sale Flats for sale Wolverhampton Flats To Rent Wolverhampton Flats for sale WV6 Flats to Rent WV6 Wolverhampton estate agents WV6 estate agents



.png)










