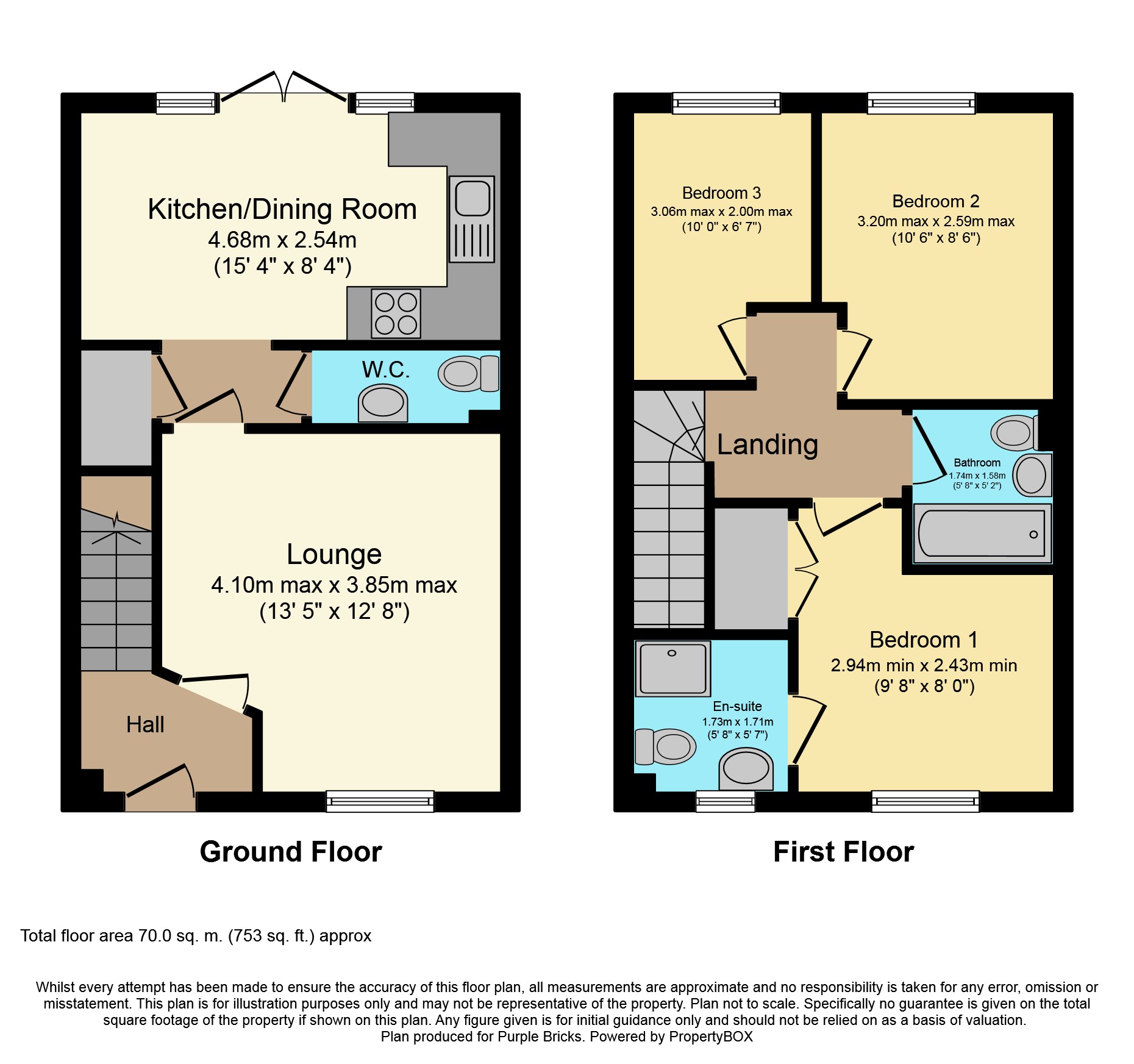3 Bedrooms Semi-detached house for sale in Pains Lane, St. Georges, Telford TF2 | £ 175,000
Overview
| Price: | £ 175,000 |
|---|---|
| Contract type: | For Sale |
| Type: | Semi-detached house |
| County: | Shropshire |
| Town: | Telford |
| Postcode: | TF2 |
| Address: | Pains Lane, St. Georges, Telford TF2 |
| Bathrooms: | 1 |
| Bedrooms: | 3 |
Property Description
St. Georges telford
Immaculate throughout
private parking
desirable position
A well presented semi detached property situated in a desirable position in the popular St. Georges area of Telford.
Built by Taylor Wimpey,
Offering immaculate accommodation throughout, comprising:
Ground Floor has an entrance hall, lounge, kitchen/dining room, cloakroom/W.C. And lounge.
The first floor offers three bedrooms and a family bathroom.
The property is well presented with tasteful décor, fixtures and fittings. An internal viewing is highly recommended to appreciate the quality accommodation on offer.
With private driveway parking, planted beds to the front elevation and a well kept rear garden.
Being conveniently located for access to amenities, transport links and schools.
Entrance Hall
Having radiator, ceiling light point and door to the lounge.
With stairs to the first floor.
Lounge
13'5' x 12'8'
A spacious reception room with double glazed window, radiator and ceiling light point.
Door to the kitchen/dining room.
Kitchen/Dining Room
15'4' x 8'4'
With a range of wall and base units, integrated oven, four burner gas hob, cooker hood, sink and drainer unit.
Having work surface with under counter space and plumbing for white goods.
With double glazed patio doors to the rear garden, radiator and ceiling light point.
Tiled flooring and doors to the Cloakroom/W.C. And useful storage cupboard.
W.C.
A spacious cloakroom with W.C and wash hand basin.
Radiator, ceiling light point and tiled flooring.
Landing
Doors to the three bedrooms and family bathroom.
Master Bedroom
9'8' x 8'0'
With double glazed window, ceiling light point, radiator and door to the en-suite, and built in double wardrobe.
Master En-Suite
Walk in shower cubicle, radiator, wash hand basin and W.C.
Tiled flooring and double glazed window.
Bedroom Three
10'0'x 6'7'
With double glazed window, radiator and ceiling light point.
Bedroom Two
10'6' x 8'6'
Double glazed window, radiator and ceiling light point.
Bathroom
5'8' x 5'2'
Having bath suite comprising;
Panelled bath with shower over and glass screen, radiator, W.C and wash hand basin.
With tiled flooring.
Outside
The property occupies a generous end position driveway parking for two cars to the side with gated access to the rear garden.
Having outside tap.
The garden is well kept garden with decorative tiered areas, patio area and planted beds.
With timber built shed.
Property Location
Similar Properties
Semi-detached house For Sale Telford Semi-detached house For Sale TF2 Telford new homes for sale TF2 new homes for sale Flats for sale Telford Flats To Rent Telford Flats for sale TF2 Flats to Rent TF2 Telford estate agents TF2 estate agents



.png)











