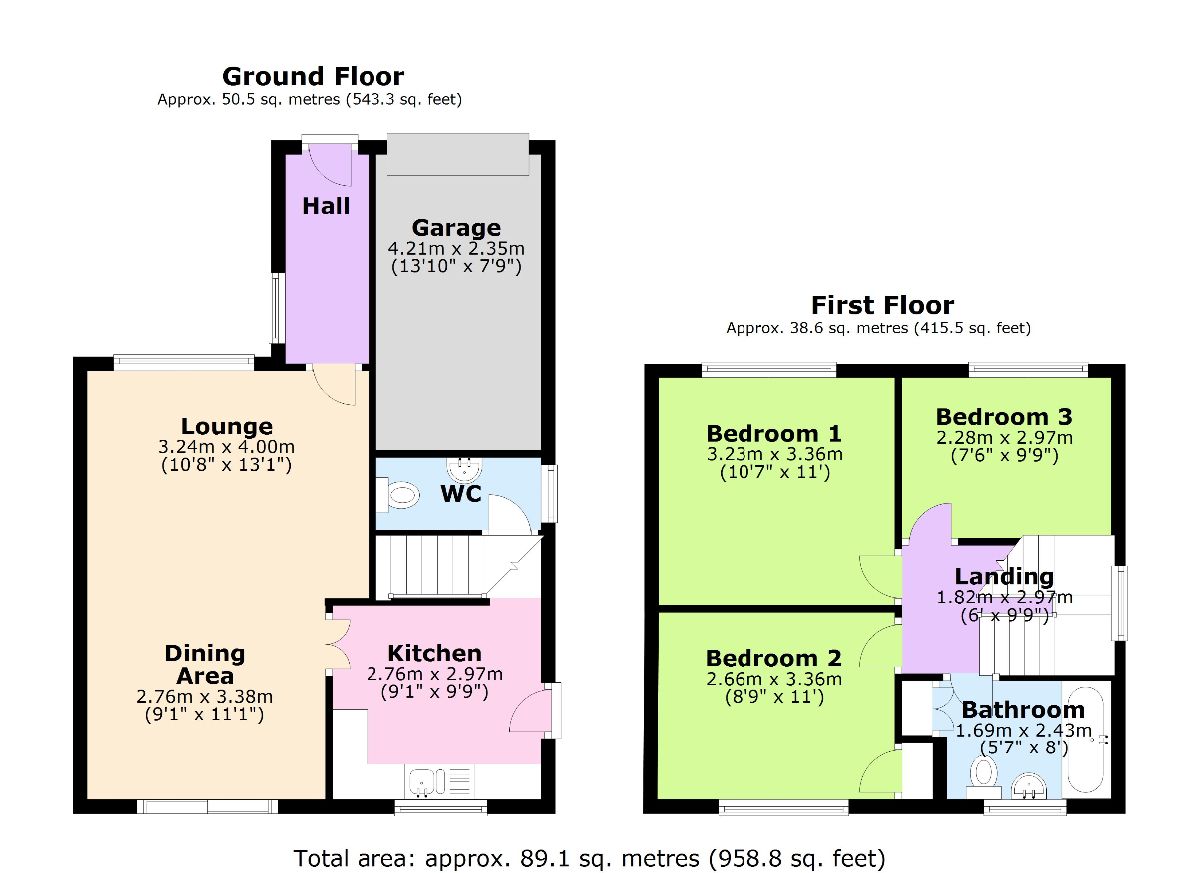3 Bedrooms Semi-detached house for sale in Paisley Avenue, St. Helens WA11 | £ 144,950
Overview
| Price: | £ 144,950 |
|---|---|
| Contract type: | For Sale |
| Type: | Semi-detached house |
| County: | Merseyside |
| Town: | St. Helens |
| Postcode: | WA11 |
| Address: | Paisley Avenue, St. Helens WA11 |
| Bathrooms: | 2 |
| Bedrooms: | 3 |
Property Description
Description
Hall
Window to the side elevation.
Lounge 10`8" x 13`1" (3.24m x 4.00m)
Window to the front elevation. Staircase to the first floor bedrooms and family bathroom.
Dining area 9`1" x 11`1" (2.76m x 3.38m)
Sliding patio doors leading to the rear garden.
Kitchen 9`1" x 9`9" (2.76m x 2.97m)
Fitted with a range of wall and base units with co-ordinating worksurfaces. Partially tiled walls in complimentary ceramics. Inset sink with chrome mixer tap. Vinyl flooring. Understairs storage cupboard. Window to the rear elevation.
Ground floer cloaks/W.C
Saniflow w.C, wash basin. Accessed via the kitchen.
First floor
Landing 6`0" x 9`9" 1.82m x 2.97m
Window to the side elevation.
Bedroom one 10`7" x 11`0" (3.23m x 3.36m)
Window to the front elevation.
Bedroom two 8`9" x 11`0" (2.66m x 3.36m)
Window to the rear elevation. Storage cupboard.
Bedroom three 7`6" x 9`9" (2.28m x 2.97m)
Window to the front elevation.
Bathroom 5`7" x 8`0" 1.69m x 2.43m
Newly fitted suite comprising of a low level w.C., pedestal wash basin and panelled bath with over bath shower. Complimentary tiling to walls. Chrome ladder radiator. Vinyl flooring. Window to the rear elevation.
Integral garage
front garden
Block paved driveway. Laid to lawn.
Rear garden
Patio area, low wall to lawn with shrub borders.
Energy efficiency rating: To Follow.
Disclaimer:
Important notice:
These particulars are intended only as general guidance. The Company therefore gives notice that none of the material issued or visual depictions of any kind made on behalf of the Company can be relied upon as accurately describing any of the Specified Matters prescribed by any Order made under the Property Misdescriptions Act 1991. Nor do they constitute a contract,
part of a contract or a warranty. Floor plan is for illustrative purposes only. Measurements are approximate and not to scale.
'The services and or Appliances have not been tested'
Property Location
Similar Properties
Semi-detached house For Sale St. Helens Semi-detached house For Sale WA11 St. Helens new homes for sale WA11 new homes for sale Flats for sale St. Helens Flats To Rent St. Helens Flats for sale WA11 Flats to Rent WA11 St. Helens estate agents WA11 estate agents



.png)











