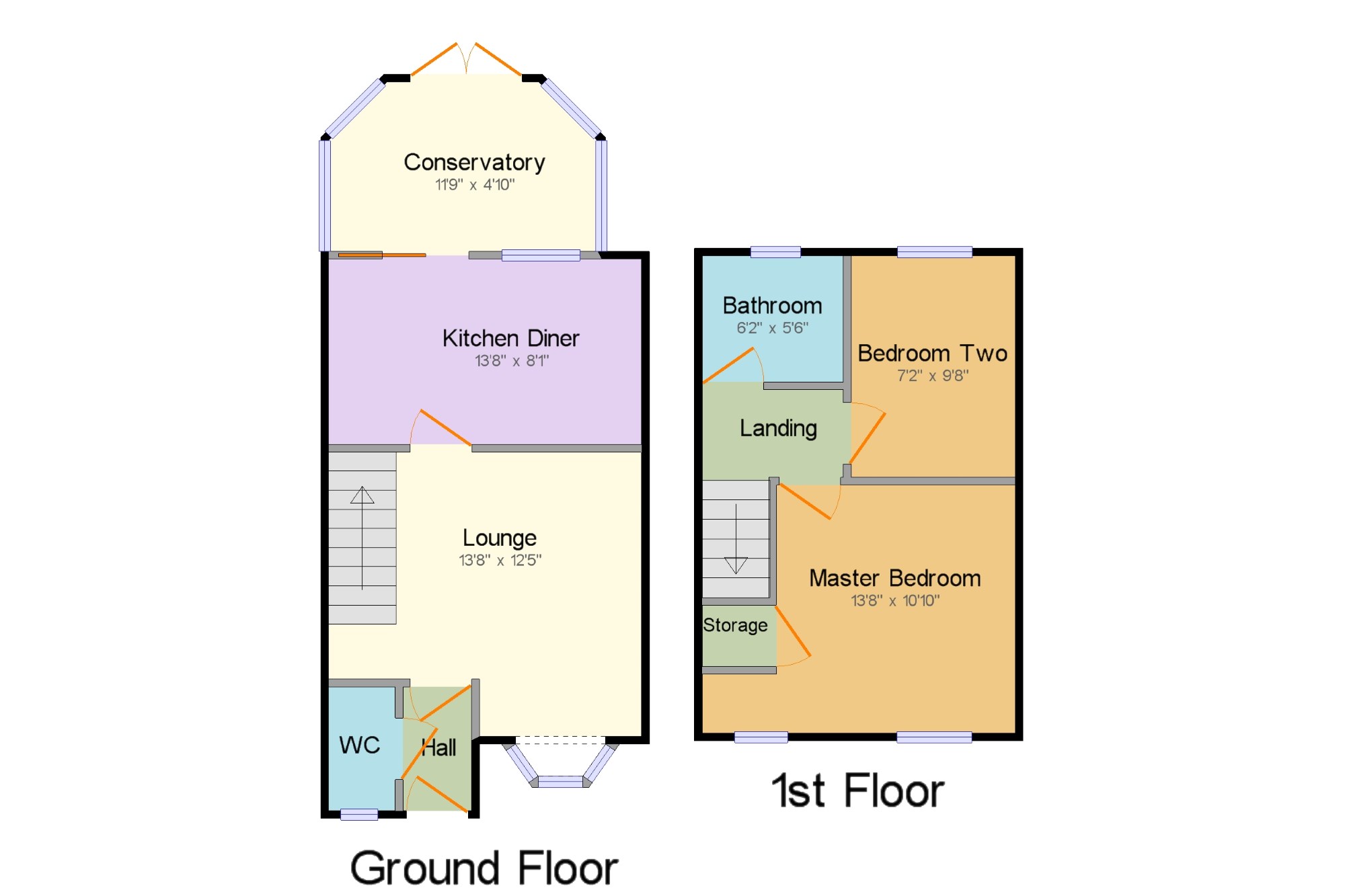2 Bedrooms Semi-detached house for sale in Paisley Park, Farnworth, Bolton, Greater Manchester BL4 | £ 120,000
Overview
| Price: | £ 120,000 |
|---|---|
| Contract type: | For Sale |
| Type: | Semi-detached house |
| County: | Greater Manchester |
| Town: | Bolton |
| Postcode: | BL4 |
| Address: | Paisley Park, Farnworth, Bolton, Greater Manchester BL4 |
| Bathrooms: | 1 |
| Bedrooms: | 2 |
Property Description
Beautifully presented semi detached property located within Farnworth. Internally the property comprises an entrance hallway, cloakroom/wc, lounge, kitchen/dining room and conservatory to the ground floor with two good sized bedrooms and a bathroom to the first floor. Further benefits to the property include gas central heating, double glazing, driveway/garage parking, front and rear gardens. Internal inspection is highly recommended.
Stunning semi detached house
Two bedrooms
Lounge, Kitchen/diner and conservatory
Modern family bathroom and cloakroom/wc
Driveway and garage parking
Gas central heating and double glazing
Front and rear gardens
Hall x . Composite front double glazed door. Radiator, laminate flooring, ceiling light.
WC 2'11" x 5'5" (0.9m x 1.65m). Double glazed uPVC window with obscure glass facing the front. Radiator, laminate flooring, ceiling light. Low level WC, wash hand basin.
Lounge 13'8" x 12'5" (4.17m x 3.78m). Double glazed uPVC bow window facing the front. Radiator, carpeted flooring, ceiling light.
Kitchen Diner 13'8" x 8'1" (4.17m x 2.46m). Sliding and patio double glazed door. Double glazed uPVC window facing the rear. Radiator, tiled flooring, downlights. Fitted and wall and base units, single sink and with mixer tap with drainer, integrated, electric oven, integrated, gas hob, over hob extractor, space for washing machine, fridge/freezer.
Conservatory 11'9" x 4'10" (3.58m x 1.47m). UPVC French double glazed door, opening onto the garden. Double glazed uPVC window facing the side. Tiled flooring, wall lights.
Landing x . Carpeted flooring, ceiling light.
Master Bedroom 13'8" x 10'10" (4.17m x 3.3m). Double bedroom; double glazed uPVC window facing the front. Radiator, carpeted flooring, built-in storage cupboard, downlights.
Bedroom Two 7'2" x 9'8" (2.18m x 2.95m). Double glazed uPVC window facing the rear overlooking the garden. Radiator, laminate flooring, downlights.
Bathroom 6'2" x 5'6" (1.88m x 1.68m). Double glazed uPVC window with obscure glass facing the rear. Heated towel rail, tiled flooring, tiled walls, downlights. Low level WC, panelled bath with mixer tap, shower over bath, pedestal sink with mixer tap.
Property Location
Similar Properties
Semi-detached house For Sale Bolton Semi-detached house For Sale BL4 Bolton new homes for sale BL4 new homes for sale Flats for sale Bolton Flats To Rent Bolton Flats for sale BL4 Flats to Rent BL4 Bolton estate agents BL4 estate agents



.png)











