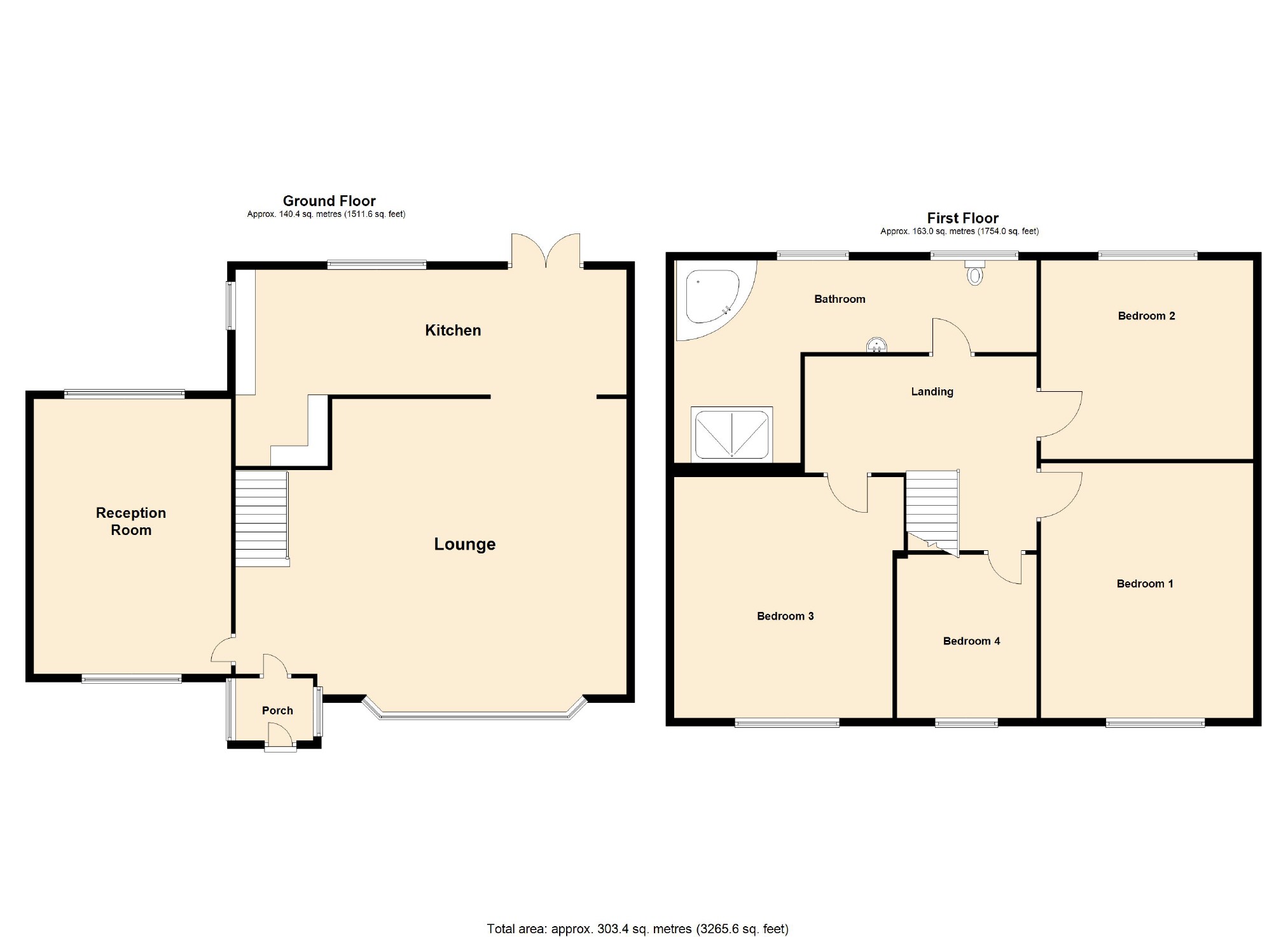4 Bedrooms Semi-detached house for sale in Palmerston Road, Denton, Manchester M34 | £ 235,000
Overview
| Price: | £ 235,000 |
|---|---|
| Contract type: | For Sale |
| Type: | Semi-detached house |
| County: | Greater Manchester |
| Town: | Manchester |
| Postcode: | M34 |
| Address: | Palmerston Road, Denton, Manchester M34 |
| Bathrooms: | 1 |
| Bedrooms: | 4 |
Property Description
**must see**
**chain free**
**A suberb and spacious extended property**
**sought after location**
Edward Mellor is delighted to offer to the market this spacious 4 bedroomed semi detached property which is located on a quiet location in the ever popular Dane Bank area of Denton. Boasting a fantastic open plan kitchen diner this lovely home must be viewed to be fully appreciated. The accommodation consists of an entrance hallway, a bright and spacious living room, an extended dining kitchen and a second reception room. The first floor reveals three double bedrooms and a single bedroom served by a family bathroom with bath, shower cubicle, wash basin and WC. Externally the property is approached via a driveway which provides parking whilst the rear boasts a large landscaped garden with a decked terrace, patio, lawn and plant beds.
This well presented semi detached property has been substantially extended to create a superb family home, located on a quiet residential road in the popular Dane Bank area of Denton and within striking distance an array of amenities and transport links. The accommodation extends to an impressive 1288 sq ft and consists of a front porch leading to a well proportioned living room which is flooded with natural light via the large window to the front, a bright kitchen diner which has been extended and is fitted with base and eye level units with windows over looking the rear garden.
To compliment the kitchen, patio doors lead on to a large decking area with garden beyond. In addition there is also a second reception room with dual aspect windows allowing plenty of light. The first floor reveals four bedrooms, including three well proportioned doubles with the fourth being a larger than average single, suitable for guests or for use as a home office. The property is served by a four piece family bathroom including bath, shower cubicle, wash basin and W.C. Externally the property is approached via a driveway which provides off road parking for two vehicles. The property occupies a sunny plot laid with a shaped lawn with borders, as well as a decked terrace with ample space for patio furniture and would be suitable for barbeques and al fresco dining.
Edward Mellor estate agents would encourage an early viewing on this lovely home...
Contact the Denton office on
Entrance Porch
UPVC front door and double glazed windows.
Lounge (6.67m x 5.52m (21'11" x 18'1"))
Double glazed bay window to the front, radiator, fire with surround, TV point and opening to Dining / Kitchen
Reception Room (6.67m x 2.04 (21'11" x 6'8"))
Double glazed window to front elevation - garage conversion room. Double glazed window to rear elevation - Inset fireplace.
Dining / Kitchen (2.69m x 2.58m (8'10" x 8'6"))
A fitted kitchen comprising of a sink unit with mixer taps plus a range of fitted base units incorporating cupboards and drawers with work surfaces over, space for fridge/freezer, space for washer/dryer, fee standing gas hob and built in oven, part tiled walls, double glazed window to the side & rear, radiator and patio doors onto rear door to the conservatory.
Bedroom 1 (3.47m x 3.35m (11'5" x 11'0"))
Double glazed bay window to the front elevation and radiator, Built in wardrobes
Bedroom 2 (3.10m x 3.35m (10'2" x 11'0"))
Double glazed bay window to the rear elevation and radiator
Bedroom 3 (3.37m x 2.04m (11'1" x 6'8"))
Double glazed bay window to the rear elevation and radiator.
Bedroom 4 (2.53m x 2.07m (8'4" x 6'9"))
Double glazed bay window to the front and radiator, Built in wardrobes
Bathroom (3.29m x 4.20m (10'10" x 13'9"))
A three piece suite with a low level WC, wash hand basin and corner bath. Seperate shower. PartTiled walls, lino flooring, double glazed widow to the rear
You may download, store and use the material for your own personal use and research. You may not republish, retransmit, redistribute or otherwise make the material available to any party or make the same available on any website, online service or bulletin board of your own or of any other party or make the same available in hard copy or in any other media without the website owner's express prior written consent. The website owner's copyright must remain on all reproductions of material taken from this website.
Property Location
Similar Properties
Semi-detached house For Sale Manchester Semi-detached house For Sale M34 Manchester new homes for sale M34 new homes for sale Flats for sale Manchester Flats To Rent Manchester Flats for sale M34 Flats to Rent M34 Manchester estate agents M34 estate agents



.png)











