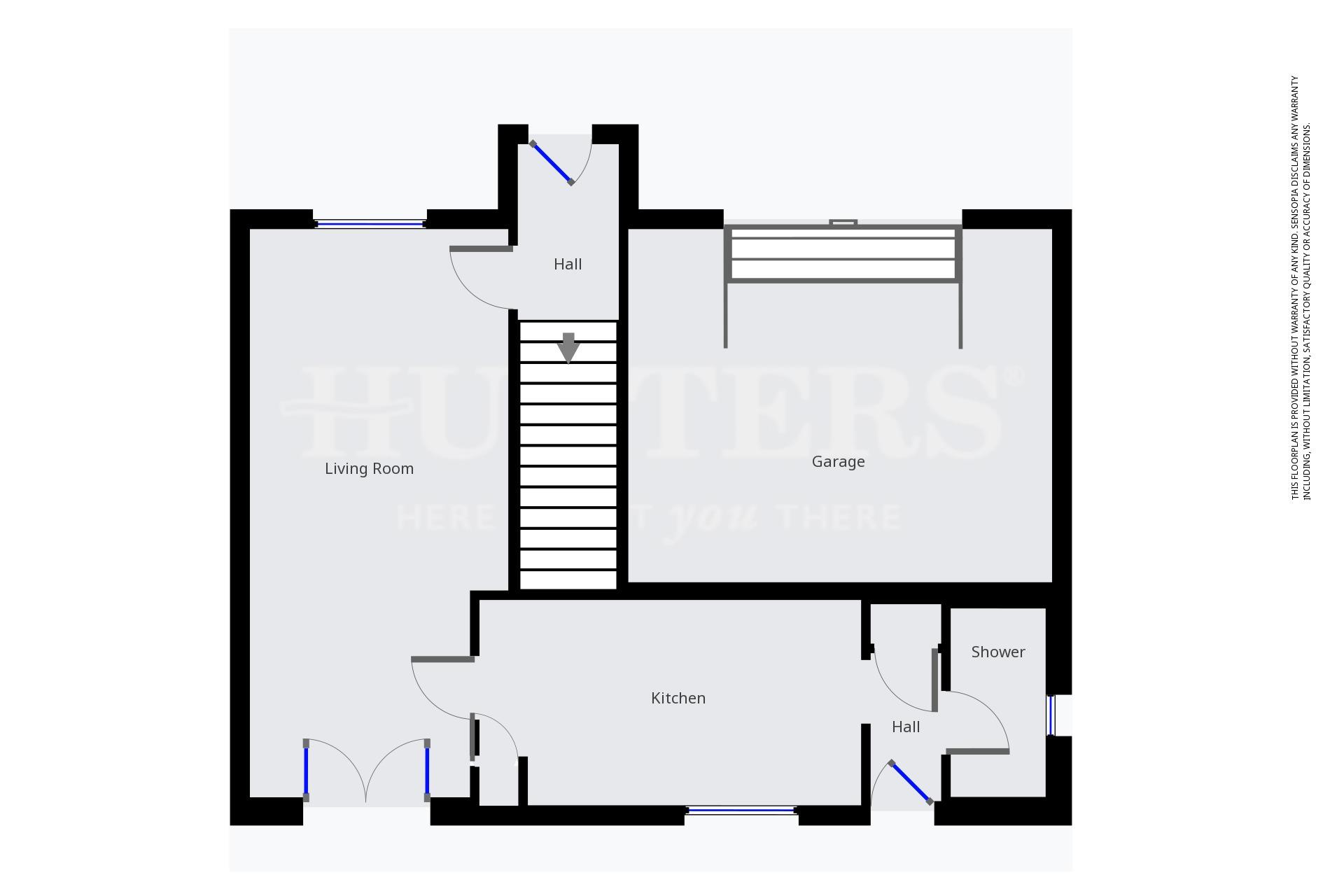4 Bedrooms Semi-detached house for sale in Pant Hirgoed, Pencoed, Bridgend CF35 | £ 185,000
Overview
| Price: | £ 185,000 |
|---|---|
| Contract type: | For Sale |
| Type: | Semi-detached house |
| County: | Bridgend |
| Town: | Bridgend |
| Postcode: | CF35 |
| Address: | Pant Hirgoed, Pencoed, Bridgend CF35 |
| Bathrooms: | 0 |
| Bedrooms: | 4 |
Property Description
Hunters are pleased to bring to market this well presented 4 bedroom semi detached property found in modern condition throughout.
Briefly comprising of: Lounge / dining, kitchen, shower room, three double bedrooms and one single, family bathroom.
Enclosed rear & front gardens, with large drive and larger than average garage.
Early viewing highly recommended.
General
The property is found in the Hendre area of Pencoed which is a small town of around 12,000 population. Conveniently just off junction 35 of the M4 in South Wales, Pencoed is found in the County of Bridgend. Just a 20 min drive can get you to Cardiff or Swansea, Coast or Countryside.
The town boasts many facilities and amenities including: 2 Primary Schools, Comprehensive School, New Doctors Surgery, Mainline Train Station and Bus routes, variety of shops, takeaways, pubs, Swimming Pool and Leisure facilities, all within walking distance.
Front garden
enclosed front garden with block wall and iron gates, concrete drive to one side in front of garage, lawn in front of house.
Front hallway
with carpets, half papered & skimmed walls with dado, skimmed ceilings with central lighting, Upvc door to front, coat cupboard to side, stairs to first floor, door to lounge
lounge / dining
7.11m (23' 4") x 3.25m (10' 8")
measured to widest, with carpets, papered walls with picture rail, skimmed ceilings with coving and two central light fittings, Upvc window to front and French doors to rear, door to kitchen off dining
kitchen
4.80m (15' 9") x 2.59m (8' 6")
tiled flooring, skimmed walls and ceilings with two central light fittings, Upvc window to rear, chrome radiator, fitted kitchen with base and wall units in gloss cream with granite effect worktops, integral gas hob, double electric oven and hood, open arch to rear hallway, pantry and siring cupboard with combi boiler.
Rear hallway
with tiled flooring, skimmed walls and ceilings, central lighting, utility cupboard with plumbing for washing machine, Upvc door to rear, door to shower room.
Shower room
2.36m (7' 9") x 1.19m (3' 11")
with tiled flooring and walls, skimmed ceilings with central lighting, wc and hand wash basin with thermostatic shower and wet room style flooring, chrome radiator, window to side
bedroom 1
4.11m (13' 6") x 3.35m (11' 0")
with carpets, skimmed walls and textured ceilings with coving and central lighting, window to front, radiator, selection of built in wardrobes and drawers up and over bed.
Bedroom 2
3.56m (11' 8") x 3.18m (10' 5")
with carpets, skimmed walls and textured ceilings with coving and central lighting, radiator, window to rear, selection of built in wardrobes, door to ensuite
ensuite bathroom
2.06m (6' 9") x 0.86m (2' 10")
with tiled flooring and walls, skimmed ceilings with spot lighting, 2 piece suite wc and hand wash basin, shower cubicle with glass screen and thermostatic shower.
Bedroom 3
3.28m (10' 9") x 3.18m (10' 5")
with carpets, skimmed walls and textured ceilings with coving and central lighting, window to front, radiator, built in wardrobe space and seperate airing cupboard.
Bedroom 4
3.61m (11' 10") x 2.39m (7' 10")
with exposed floorboards, skimmed walls and textured ceilings with coving and central lighting, radiator, window to rear.
Bathroom
2.36m (7' 9") x 2.24m (7' 4")
with tiled flooring and walls half tiled, skimmed ceilings with coving and central lighting, 3 piece suite wc, sink built into vanity, and bath with shower attachment, chrome radiator, window to rear.
Rear garden
West facing enclosed garden, mostly newly laid patio.
Garage
larger than average integral garage width and height, with concrete floors, skimmed walls and plasterboard ceilings, with central lighting and power points, selection of shelving.
Property Location
Similar Properties
Semi-detached house For Sale Bridgend Semi-detached house For Sale CF35 Bridgend new homes for sale CF35 new homes for sale Flats for sale Bridgend Flats To Rent Bridgend Flats for sale CF35 Flats to Rent CF35 Bridgend estate agents CF35 estate agents



.png)











