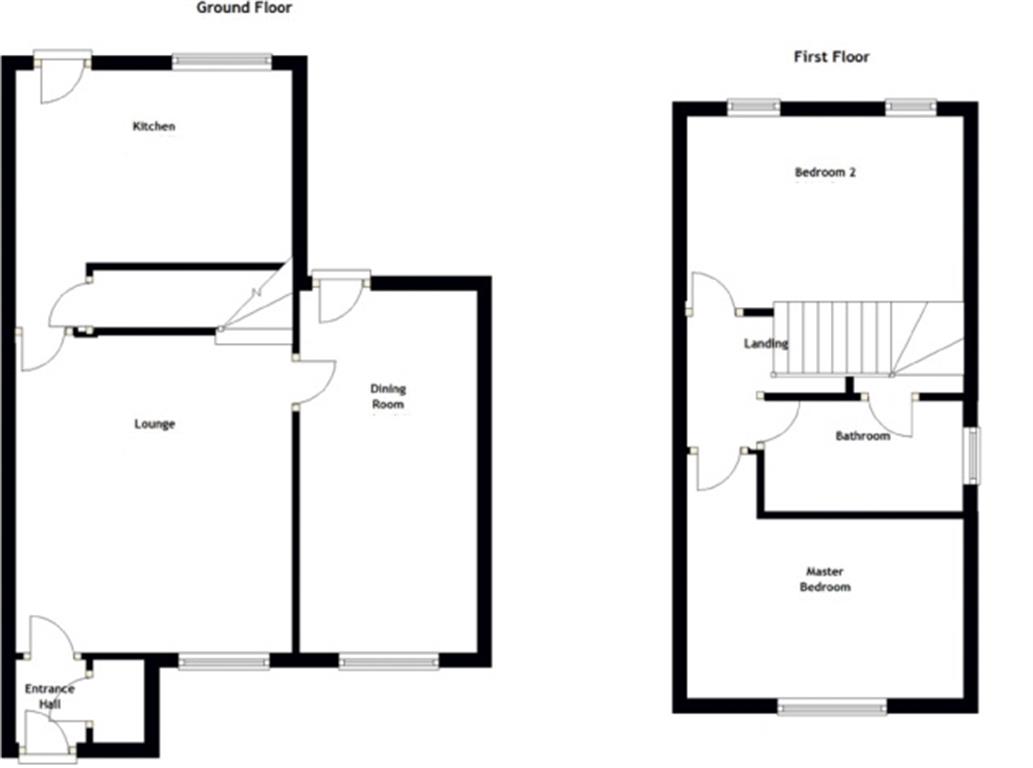2 Bedrooms Semi-detached house for sale in Parc Bryn Derwen, Llanharan, Pontyclun CF72 | £ 150,000
Overview
| Price: | £ 150,000 |
|---|---|
| Contract type: | For Sale |
| Type: | Semi-detached house |
| County: | Rhondda Cynon Taff |
| Town: | Pontyclun |
| Postcode: | CF72 |
| Address: | Parc Bryn Derwen, Llanharan, Pontyclun CF72 |
| Bathrooms: | 1 |
| Bedrooms: | 2 |
Property Description
Summary
Are you looking for your first home? Or possible investment property? This wonderful two bedroom semi-detached home has heaps to offer. With off road parking for two cars, Two reception rooms and two double bedrooms this property is move in ready and offers no chain!
Description
Peter Alan Talbot Green is delighted to present to the market this immaculate, modern and move in ready property in Llanharan. The property is situated on a popular residential estate of Parc Bryn Derwen and is close to local amenities including Llanharan Trainstation meaning that the City Centre and other routes are easily accessible. Further benefits include a short drive to Talbot Green which offers an array of local and high street shops and restaurants. The property has been upgraded and benefits from a modern kitchen and bathroom plus a converted garage which is currently acting as a dining room.
Internally the property briefly comprises; entrance hallway, lounge, dining room and kitchen. To the first floor you will find two double bedrooms plus a modern family bathroom fitted with three piece suite.
Outside to the front of the property is a drive providing off road parking for up to two cars. An enclosed rear garden offers a combination of both paving and slate chipping's perfect for child's play and entertaining.
Entrance Hallway
Enter via composite front door into hallway, Access to lounge. Double storage cupboard.
Lounge 17' 3" x 12' 7" ( 5.26m x 3.84m )
Access to kitchen and dining room. Staircase leading to first floor. UPVC double glazed window to front.
Dining Room 16' 4" x 8' ( 4.98m x 2.44m )
UPVC double glazed window to front and UPVC double glazed single door to rear.
Kitchen 11' 7" x 12' 7" ( 3.53m x 3.84m )
Fitted with a modern range of base and eye level units with contrasting worktops over. Electric oven and gas hob with cooker hood over. Inset stainless steel sink unit plus drainer. Space for washing machine and fridge/freezer. UPVC double glazed window to rear and UPVC double glazed door leading to rear garden.
Landing
Access to all first floor rooms. Loft access.
Master Bedroom 12' 7" x 10' 10" ( 3.84m x 3.30m )
UPVC double glazed window to front.
Bedroom Two 12' 7" x 8' 8" ( 3.84m x 2.64m )
UPVC double glazed window to rear.
Bathroom
Fitted with a modern three piece suite comprising bath with shower over, WC and wash hand basin. UPVC double glazed obscure window to side.
Outside
Paved frontage providing off road parking for two cars. Enclosed paved rear garden with fence surround.
Council Tax
C
Schools And Catchments
Welsh Primary School - Dolau (Welsh)
English Primary School - Dolau
Welsh Secondary School - Ysgol Llanhari (Secondary)
English Secondary School - Y Pant
Property Location
Similar Properties
Semi-detached house For Sale Pontyclun Semi-detached house For Sale CF72 Pontyclun new homes for sale CF72 new homes for sale Flats for sale Pontyclun Flats To Rent Pontyclun Flats for sale CF72 Flats to Rent CF72 Pontyclun estate agents CF72 estate agents



.png)




