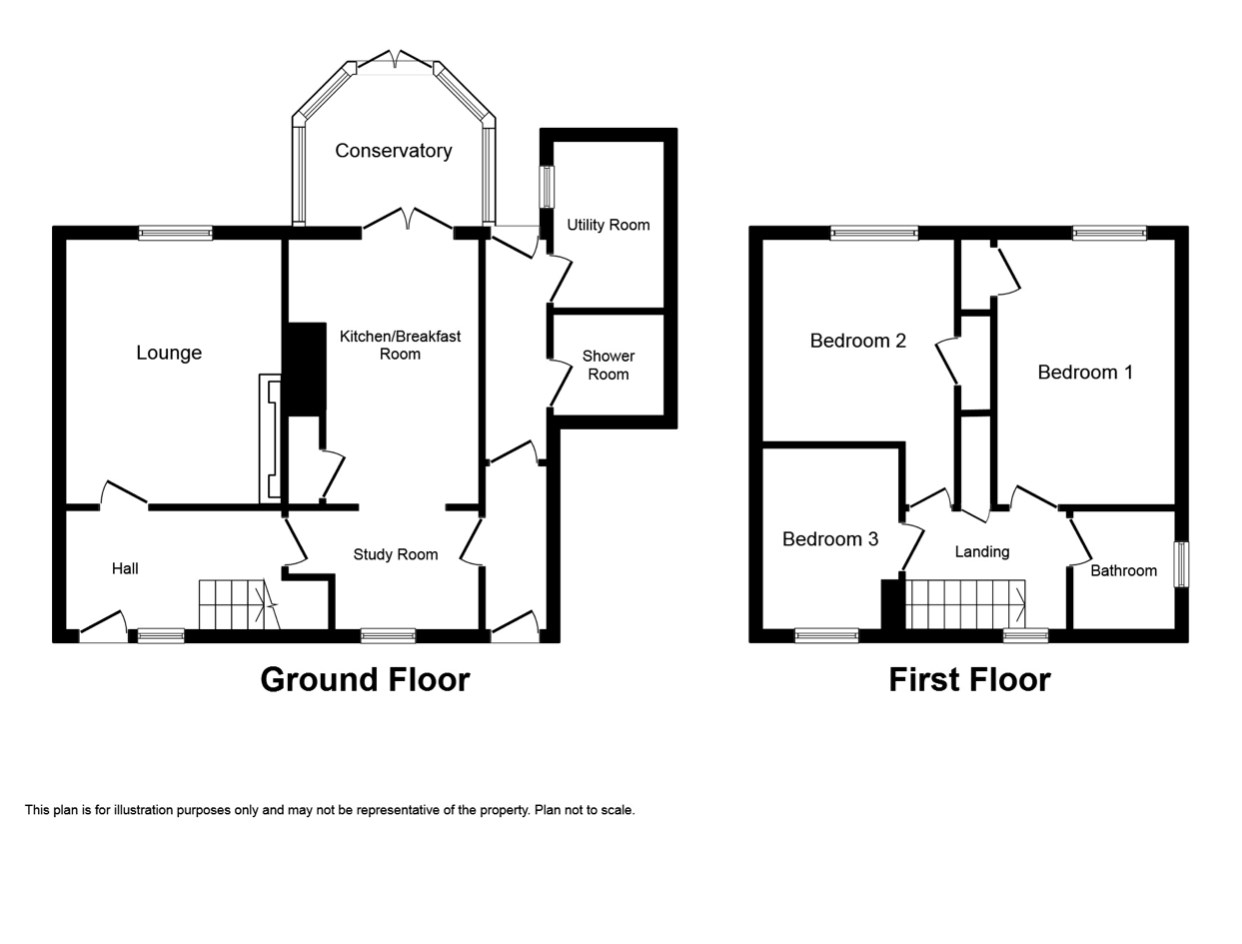3 Bedrooms Semi-detached house for sale in Parc Y Deri, Neath SA10 | £ 125,000
Overview
| Price: | £ 125,000 |
|---|---|
| Contract type: | For Sale |
| Type: | Semi-detached house |
| County: | Neath Port Talbot |
| Town: | Neath |
| Postcode: | SA10 |
| Address: | Parc Y Deri, Neath SA10 |
| Bathrooms: | 0 |
| Bedrooms: | 3 |
Property Description
Ground floor
Entered via door to front.
Entrance hallway
UPVC double glazed window to front. Radiator. Stairs to first floor with under stairs storage cupboard.
Lounge
3.5m x 4.29m (11' 6" x 14' 1") UPVC double glazed window to rear. Radiator. Feature fireplace with inset electric fire.
Study/dining room
3.09m x 1.93m (10' 2" x 6' 4") UPVC double glazed window to front. Radiator. Door to inner hallway. Archway to:
Kitchen/breakfast room
2.48m x 4.278m (8' 2" x 14' 0") A well appointed modern kitchen, fitted with a range of wall and base units with complimentary work surface over. Inset one and a half bowl stainless steel sink and drainer with mixer taps over. Built in electric hob, electric oven and dishwasher. Storage cupboard. Space for fridge/freezer. Tiled splash back. UPVC double glazed doors opening into the:
Conservatory
3.25m x 2.47m (10' 8" x 8' 1") Double doors opening onto the decked patio area and garden
inner ha;llway
UPVC double glazed door to front and rear.
Shower room
Fitted with a low level wc., pedestal wash hand basin and shower cubicle.
Utility room
Single glazed window to side. Fitted with a range of wall and base units with matching work surface over. Inset stainless steel sink and drainer. Plumbed for washing machine.
First floor
landing
UPVC double glazed window to front. Storage cupboard.
Family bathroom
UPVC double glazed window to side. Fitted with a modern white suite with chrome fittings. Comprising low level wc., pedestal wash hand basin and bath with mixer taps over. Tiled splash back. Heated towel radiator.
Bedroom one
2.89m x 4.30m (9' 6" x 14' 1") UPVC double glazed window to rear. Radiator. Built in storage cupboard.
Bedroom two
3.10m x 4.44m (max) (10' 2" x 14' 7"(max) UPVC double glazed window to rear. Radiator. Built in storage cupboard.
Bedroom three
2.21m (max) x 2.94m (max) (7' 3" (max) x 9' 8"( max) UPVC double glazed window to front.. Wall mounted gas combi boiler. Radiator.
External
Front: Driveway parking. Low maintenance frontage. Pathway to property.
Rear: Enclosed rear garden, decked patio area and lawn.
Property Location
Similar Properties
Semi-detached house For Sale Neath Semi-detached house For Sale SA10 Neath new homes for sale SA10 new homes for sale Flats for sale Neath Flats To Rent Neath Flats for sale SA10 Flats to Rent SA10 Neath estate agents SA10 estate agents



.png)











