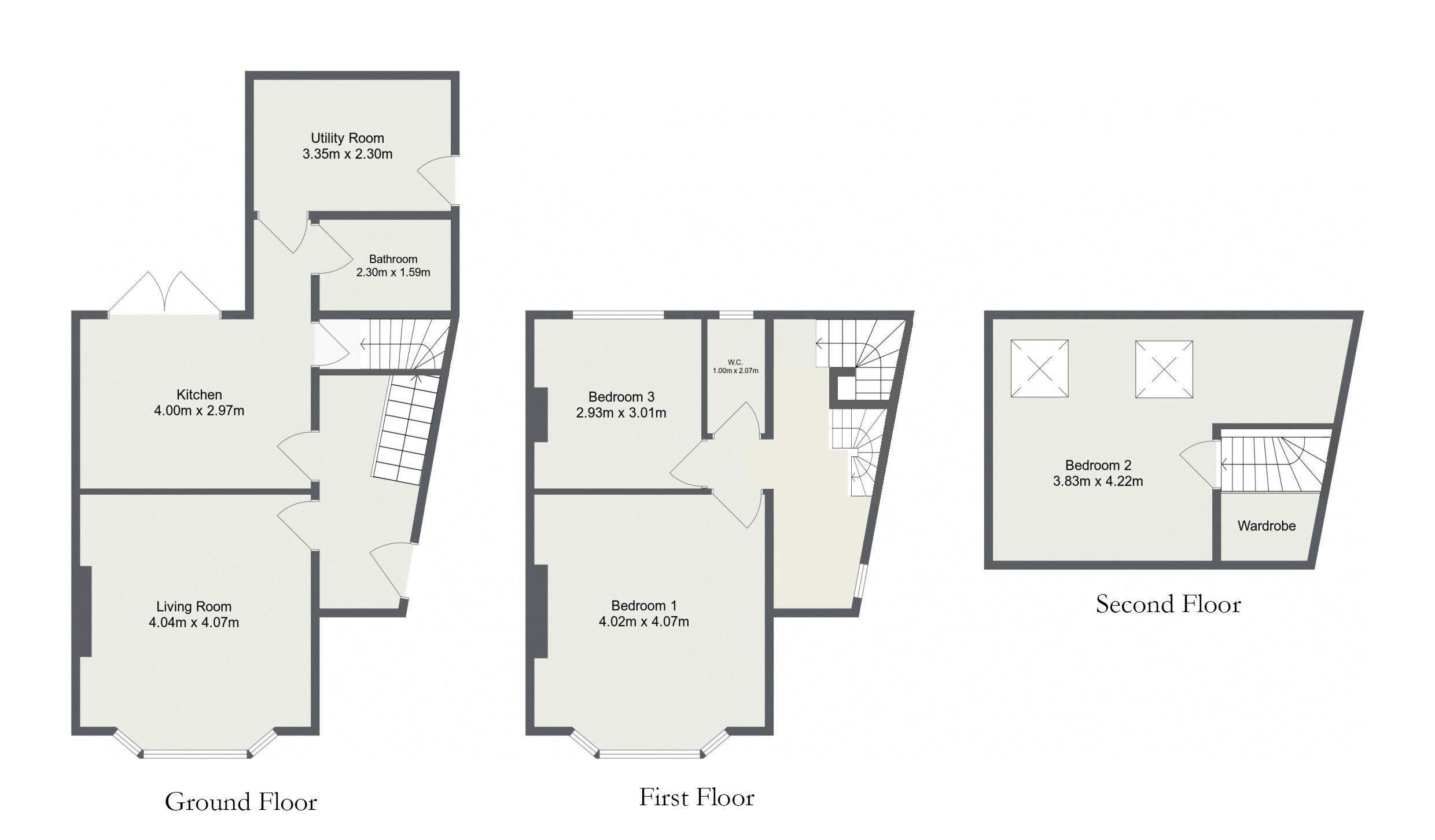3 Bedrooms Semi-detached house for sale in Park Avenue, Castleford WF10 | £ 180,000
Overview
| Price: | £ 180,000 |
|---|---|
| Contract type: | For Sale |
| Type: | Semi-detached house |
| County: | West Yorkshire |
| Town: | Castleford |
| Postcode: | WF10 |
| Address: | Park Avenue, Castleford WF10 |
| Bathrooms: | 0 |
| Bedrooms: | 3 |
Property Description
Hunters are proud to offer to the market this stunning extended three bedroom semi detached property occupying this generous corner plot providing great access to Castleford's popular infant, junior and high schools. This dreamy family home which is presented beautifully to show home standards has been lovingly updated in recent years by its current owners with no expense spared and boasts spacious accommodation over three floors, gardens to three sides, recently upgraded modern kitchen, off road parking for 2 vehicles, ample storage space and three double bedrooms. The property briefly comprises entrance hall, living room, kitchen/diner, cellar, family bathroom, utility room, three double bedrooms, W.C and gardens to three sides. An early viewing is highly recommended as first to see will buy!
Entrance hall
Accessed from the side of the property via a recently installed stylish composite entrance door with beautifully designed exposed stair case leading to the first floor, upvc double glazed opaque window to the side and traditional cast iron central heating radiator.
Living room
4.07m (13' 4") x 4.04m (13' 3")
A spacious living area showcasing a beautiful large upvc double glazed bay window to the front aspect, central heating radiator and feature fireplace consisting of cream timber fire surround with cast iron gas fire, matching decorative inset and tiled hearth,
kitchen/diner
4m (13' 1") x 2.97m (9' 9")
A recently upgraded and truly stunning contemporary kitchen dining area boasting a great range of base and wall units in a contemporary matte grey design, square edge wood effect laminate work tops with matching upstands and splashback, one and a half bowl sink and drainer with chrome mixer tap, integrated electric oven, integrated induction hob with wood effect splashback, integrated dishwasher, plumbing for an automatic washing machine, space for free standing white goods, integrated extractor fan, tiled floor, spotlights to the ceiling, recently installed flat panel central heating radiator and recently installed upvc double glazed French doors leading to the side and rear of the property.
Storage cupboard
Housing the gas central heating system with shelving for storage and access to the cellar. Please note the cellar is the size of the hallway.
Bathroom
2.3m (7' 7") x 1.59m (5' 3")
A modern bathroom having fully tiled walls, recently installed pedestal wash hand basin with integral double door vanity unit below, low level flush W.C, a P shaped bath with mains shower over and shower screen, wall mounted mirror, tiled floor and spotlights to the ceiling.
Utility room
3.35m (11' 0") x 2.3m (7' 7")
Currently used as a utility room with ample shelving for storage, central heating radiator, recently installed composite entrance door and alarm panel. This room could also be used as an office etc...
Landing
Featuring two upvc double glazed windows, access to all first floor rooms and exposed staircase leading to the second floor with useful space underneath for storage or a desk.
Master bedroom
4.07m (13' 4") x 4.02m (13' 2")
A well proportioned master bedroom including central heating radiator, upvc double glazed bay window to the front aspect and one wall of integrated light oak wardrobes.
Bedroom 3
3.01m (9' 10") x 2.93m (9' 7")
The third double bedroom of the property based on the first floor having a central heating radiator and upvc double glazed window to the rear aspect.
W.C
2.07m (6' 10") x 1m (3' 3")
Featuring tiled flooring, rectangular pedestal wash hand basin with mosaic splash back tiling and integrated vanity unit below, chrome bathroom radiator, low level flush w.C, upvc double glazed opaque window to the rear and spotlights to the ceiling.
Bedroom 2
4.22m (13' 10") x 3.84m (12' 7")
A double bedroom based on the second floor with integrated wardrobe at the top of the stairs, two velux windows and central heating radiator.
Outside
The front of the property is laid to lawn with a decorative tree which is enclosed by a brick and fence panel boundary wall which extends down the side of the property. The side of the property is mainly laid to lawn with a paved driveway providing off road parking for 2 vehicles. The rear benefits from low maintenance decking over three levels with solar lights and pedestrian gate leading to the side and front of the property.
Agent notes
Hunters endeavour to ensure sales particulars are fair and accurate however they are only an approximate guide and accordingly if there is any point which is of specific importance, please contact our office and we will check the specific arrangements for you, this is important especially if you are travelling some distance to view the property. Measurements: All measurements are approximate and room sizes are to be considered a general guide and not relied upon. Please always verify the dimensions with accuracy before ordering curtains, carpets or any built-in furniture. Layout Plans: These floor plans are intended as a rough guide only and are not to be intended as an exact representation and should not be scaled. We cannot confirm the accuracy of the measurements or details of floor plans. Additional services If you are thinking of selling or letting your home, please contact our office for more information.
Property Location
Similar Properties
Semi-detached house For Sale Castleford Semi-detached house For Sale WF10 Castleford new homes for sale WF10 new homes for sale Flats for sale Castleford Flats To Rent Castleford Flats for sale WF10 Flats to Rent WF10 Castleford estate agents WF10 estate agents



.png)











