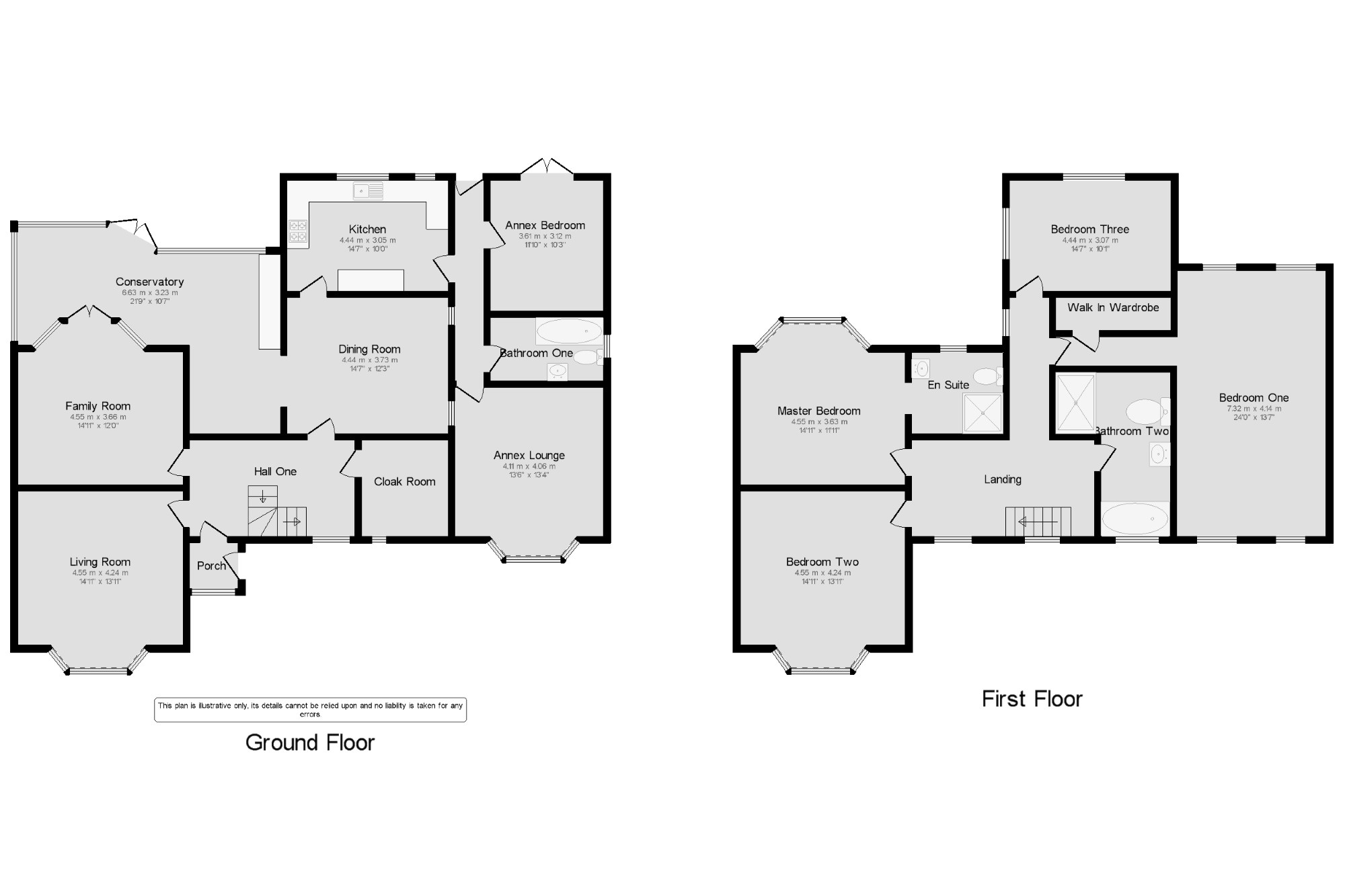5 Bedrooms Semi-detached house for sale in Park Avenue, Crosby, Liverpool, Merseyside L23 | £ 525,000
Overview
| Price: | £ 525,000 |
|---|---|
| Contract type: | For Sale |
| Type: | Semi-detached house |
| County: | Merseyside |
| Town: | Liverpool |
| Postcode: | L23 |
| Address: | Park Avenue, Crosby, Liverpool, Merseyside L23 |
| Bathrooms: | 0 |
| Bedrooms: | 5 |
Property Description
This impressive property, situated in a prestige Crosby location, offers 5 bedrooms and has a spacious annexe building attached. The property has undergone significant extension and modification but retains its charming character features. The accommodation briefly comprises; porch, grand entrance hallway, living room, dining room, family room, conservatory, kitchen, cloakroom, annexe building with one/two bedrooms, first floor gallery landing, master bedroom with en-suite, dressing room and three further bedrooms. This well-planned family home sits within beautiful, well-stocked gardens to front and area with off road parking to front.
Annexe
5 bedrooms
Beautifully presented
Charming character features
Porch 4'5" x 4'2" (1.35m x 1.27m). Double glazed uPVC windows. Tiled flooring.
Hall One 15' x 8'9" (4.57m x 2.67m). Impressive and grand entrance hallway with turned staircase leading to first floor. Sash window to front aspect. Radiator.
Living Room 14'11" x 13'11" (4.55m x 4.24m). Spacious reception room with feature, double glazed, bay, sash windows. Original fireplace with open fire and character surround. Radiator.
Dining Room 14'7" x 12'3" (4.45m x 3.73m). Karndean flooring. Feature, character fireplace with open fire. Radiator.
Family Room 14'11" x 12' (4.55m x 3.66m). Fireplace and surround with gas fire instead. Radiator. Rear bay French doors leading to:
Conservatory 21'9" x 10'7" (6.63m x 3.23m). Bright and airy conservatory with hard wood flooring. Double glazed uPVC windows and French doors to garden.
Kitchen 14'7" x 10' (4.45m x 3.05m). Fitted wall and base units with complementary work surfaces. Integrated double oven, gas hob with extractor hood and dishwasher. Stainless steel sink and drainer with mixer tap. Tiled flooring. Double glazed uPVC windows to garden.
Cloak Room 8'5" x 6'4" (2.57m x 1.93m).
Hall Two x .
Annexe Bedroom One 11'10" x 10'3" (3.6m x 3.12m). Double bedroom with double glazed uPVC French doors to garden. Radiator.
Annexe Lounge 13'6" x 13'4" (4.11m x 4.06m). Currently used as a lounge. Feature bay with double glazed sash windows. Fireplace and surround with electric fire inset. Radiator.
Landing 16'6" x 12'11" (5.03m x 3.94m). Gallery landing with two double glazed sash windows to front.
Bathroom One 10'3" x 5'9" (3.12m x 1.75m). Panelled bath. Low level wc. Wash basin. Heated towel rail. Double glazed sash window. Tiled walls and flooring.
Master Bedroom 14'11" x 11'11" (4.55m x 3.63m). Rear, double glazed uPVC bay window. Radiator. Door to:
En Suite 8'3" x 7'4" (2.51m x 2.24m). En suite with shower enclosure. Low level wc. Wash basin. Double glazed uPVC window. Tiled flooring. Radiator.
Bedroom One 24' x 13'7" (7.32m x 4.14m). Impressive bedroom with double aspect sash windows to front and rear. Radiator. Open to:
Walk In Wardrobe 10'6" x 2'11" (3.2m x 0.9m). Generous walk in wardrobe with plentiful hanging and shelving space.
Bedroom Two 14'11" x 13'11" (4.55m x 4.24m). Feature double glazed sash bay windows to front. Radiator.
Bedroom Three 14'7" x 10'1" (4.45m x 3.07m). Double glazed uPVC windows to rear and side aspect. Radiator.
Bathroom Two 10'5" x 14'10" (3.18m x 4.52m). Four piece suite comprising; shower cubicle, panelled bath, low level wc, wash basin. Double glazed sash window to front. Tiled walls and flooring.
Outside x . To front: Block-paved driveway providing off road parking for two cars, laid lawn and borders. To rear: Well-stocked and established rear garden, mostly laid to lawn with patio seating area and raised timber decked seating area with sunny aspect.
Property Location
Similar Properties
Semi-detached house For Sale Liverpool Semi-detached house For Sale L23 Liverpool new homes for sale L23 new homes for sale Flats for sale Liverpool Flats To Rent Liverpool Flats for sale L23 Flats to Rent L23 Liverpool estate agents L23 estate agents



.png)











