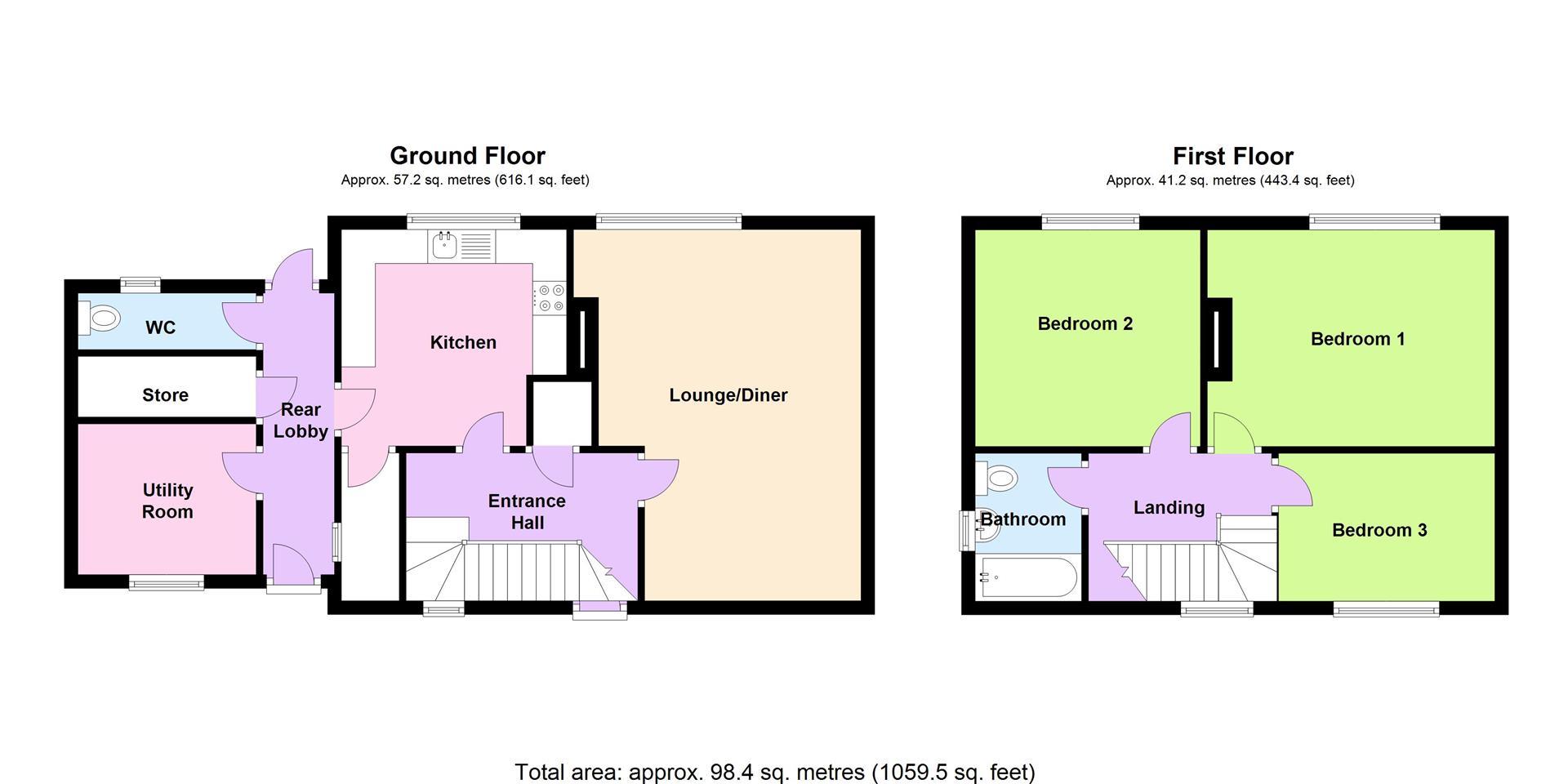3 Bedrooms Semi-detached house for sale in Park Avenue, Keyworth, Nottingham NG12 | £ 165,000
Overview
| Price: | £ 165,000 |
|---|---|
| Contract type: | For Sale |
| Type: | Semi-detached house |
| County: | Nottingham |
| Town: | Nottingham |
| Postcode: | NG12 |
| Address: | Park Avenue, Keyworth, Nottingham NG12 |
| Bathrooms: | 1 |
| Bedrooms: | 3 |
Property Description
A three bedroom semi detached property linked by the outbuildings located in the popular village of Keyworth.
The village has a number of local shops, doctors, restaurants, good local schooling for all ages and good public transport links into West Bridgford Town Centre and Nottingham City Centre.
The property has the benefit of gas central heating and double glazing and potential for car parking spaces at the front of the property (subject to council approval) and a large 100 ft long rear garden.
In brief the accommodation comprises: Entrance hall, lounge/diner, kitchen and pantry, at the side of the property there is an attached utility room, store and downstairs w.C and to the first floor are three bedrooms and bathroom.
The rear garden is a particular feature of the property.
Viewing is essential to appreciate the property on offer. Call us today to book your appointment to view.
Accommodation
UPVC double glazed composite door giving access into the:-
Entrance Hallway
Radiator, storage cupboard, stairs leading to the first floor with balustrade, double glazed window to front elevation, thermostat control, smoke alarm, doors giving access to the kitchen and lounge/diner.
Lounge/Diner (5.49m x 3.84m < 3.18m (18' x 12'7" < 10'5"))
An 'l'Shaped lounge diner with dual aspect having double glazed windows to both the front and rear elevation. The rear elevation overlooking the rear garden. Gas fire with back boiler. Two radiators, television aerial point.
Kitchen (3.84m x 3.30m (12'7" x 10'10"))
Fitted with a range of wall drawer and base units with roll top work surfaces over, inset stainless steel sink unit with mixer tap over, space for electric cooker, plumbing for washing machine, space for fridge, part tiling to walls, double glazed window overlooking the rear garden, tile effect flooring, radiator, large walk-in pantry with shelving and cold plate window to side elevation, double glazed door from the door gives access to the side lobby area.
Side Lobby
Dual aspect doors to both the front and rear elevations, allowing access through to the rear garden.
Utility Room
Large utility room with double glazed window to front elevation, power and light, large storage cupboard and outdoor toilet fitted with a low flush w, c and double glazed window to rear elevation.
1st Floor Landing
With double glazed window to front elevation, access to the loft and doors off the landing give access to the bedrooms and family bathroom.
Bedroom 1 (4.22m x 3.15m (13'10" x 10'4"))
With double glazed window overlooking the rear garden, radiator.
Bedroom 2 (3.15m x 3.33m (10'4" x 10'11"))
With double glazed window overlooking the rear garden, radiator.
Bedroom 3 (3.15m x 2.21m (10'4 x 7'3"))
With double glazed window to front elevation, radiator.
Bathroom
Fitted with a three piece suite comprising of bath with overhead shower, curtain and rails, low flush w.C, wash hand basin, obscure double glazed window to side elevation, extractor fan, radiator.
Outside
To the front of the property there is a hedged front garden area with gate giving access to the front garden, with path leading to the front entrance door. The rear garden is a particular feature of the property, approximately 100ft in length, mainly laid to lawn with a variety of shrubs and trees.
Services
Gas, electricity, water and drainage are connected.
Council Tax
The local authority have advised us that the property is in council tax band B, which we are advised, currently incurs a charge of £1472.52 . Prospective purchasers are advised to confirm this.
Directions
From our Keyworth office, turn left onto Bunny Lane, taking a right hand turning onto Park Avenue, the property can be found on the right hand side identified by our For Sale board.
Property Location
Similar Properties
Semi-detached house For Sale Nottingham Semi-detached house For Sale NG12 Nottingham new homes for sale NG12 new homes for sale Flats for sale Nottingham Flats To Rent Nottingham Flats for sale NG12 Flats to Rent NG12 Nottingham estate agents NG12 estate agents



.jpeg)











