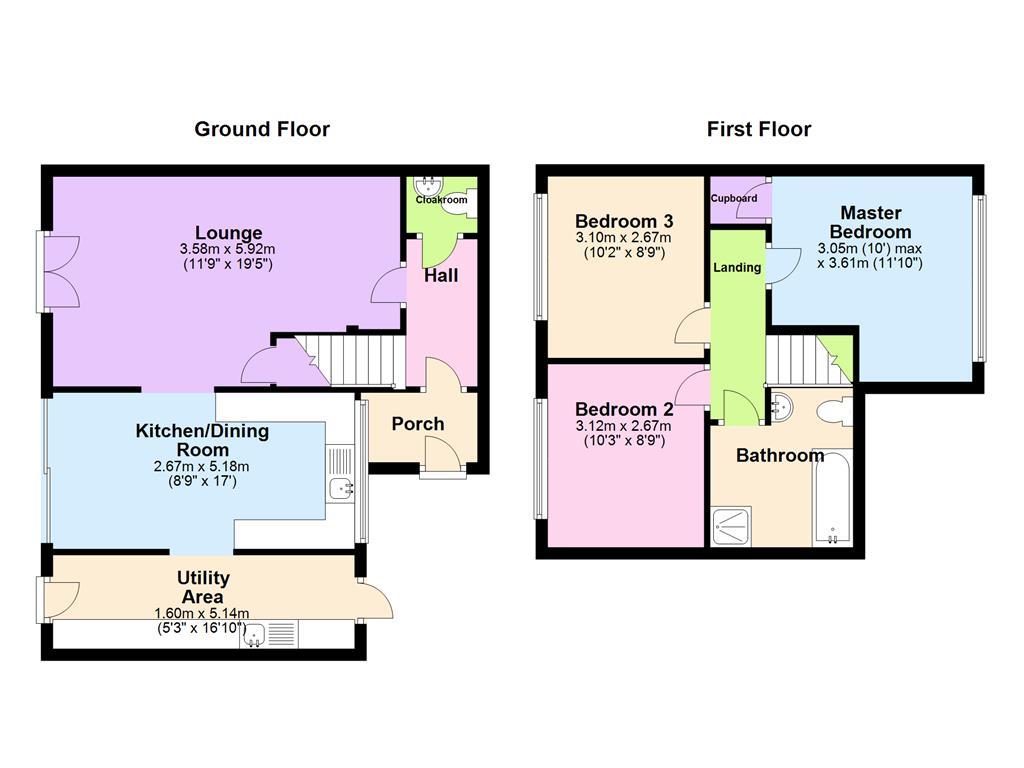3 Bedrooms Semi-detached house for sale in Park Avenue, Little Paxton, St. Neots PE19 | £ 300,000
Overview
| Price: | £ 300,000 |
|---|---|
| Contract type: | For Sale |
| Type: | Semi-detached house |
| County: | Cambridgeshire |
| Town: | St. Neots |
| Postcode: | PE19 |
| Address: | Park Avenue, Little Paxton, St. Neots PE19 |
| Bathrooms: | 0 |
| Bedrooms: | 3 |
Property Description
###larger than normal plot with potential to extend### Set on a large corner plot in the desirable village of Little Paxton this good sized three bedroom semi detached house has an array of potential. Downstairs boasts a lounge, kitchen/dining room as well as a downstairs cloakroom and separate utility room. Upstairs offers three spacious bedrooms and also a family bathroom. Externally this property boasts a great plot with large front garden as well as an enclosed rear garden and off road parking for multiple vehicles.
Porch
Double glazed door to side access to:
Entrance Hall
Double glazed door to side, double glazed window to front, staircase to upstairs
Cloakroom
Two piece suite comprising lower lever W/C and wash hand basin
Lounge (5.92m x 3.58m (19'5 x 11'9))
Double glazed french doors to rear, coving to ceiling, electric fireplace, radiator, storage cupboard.
Kitchen/Dining Room (5.18m x 2.67m (17'0 x 8'9))
Double glazed french doors to rear, double glazed window to front, coving to ceiling, fitted with a full range of base, wall and drawer units with work top surfaces above incorporating sink unit with mixer tap over, radiator
Utility Room (5.13m x 1.60m (16'10 x 5'3))
Door to front and rear, double glazed window to side, fitted wall and base units with work top surfaces over incorporating single sink, space and plumbing for washing machine and tumble dryer.
Master Bedroom (3.61m x 3.05m max (11'10 x 10'0 max))
Double glazed window to front, built in cupboard, radiator.
Bedroom Two (3.12m x 2.67m (10'3 x 8'9))
Double glazed window to rear, radiator.
Bedroom Three (3.86m x 2.67m (12'8 x 8'9))
Double glazed window to rear, radiator.
Bathroom
Double glazed window to front, fitted with four piece suite comprising low level w/c, panel bath, shower cubicle and wash hand basin
Externally
Good sized front and rear gardens mainly laid to lawn, patio area, seating area and driveway to side for multiple vehicles.
Location
Proceed along the High Street from the Thomas Morris office, turn left into New Street, over the river bridge, over the round about and turn right into Great North Road and first right into Park Avenue
Further Information
Thomas Morris has not tested any apparatus, fittings or services and so cannot verify they are in working order. The buyer is advised to obtain verification from their solicitor or surveyor.
The floorplan within these details is intended as a guide to the layout of the property. It is not to scale and should not be relied upon for dimensions or any other purpose.
For mortgage advice please call Simon at Embrace Financial Services on .
Please contact us for a free estimate on moving costs from Thomas Morris Conveyancing and details of their No Sale No Fee services.
Visit all our properties at
Property Location
Similar Properties
Semi-detached house For Sale St. Neots Semi-detached house For Sale PE19 St. Neots new homes for sale PE19 new homes for sale Flats for sale St. Neots Flats To Rent St. Neots Flats for sale PE19 Flats to Rent PE19 St. Neots estate agents PE19 estate agents



.png)











