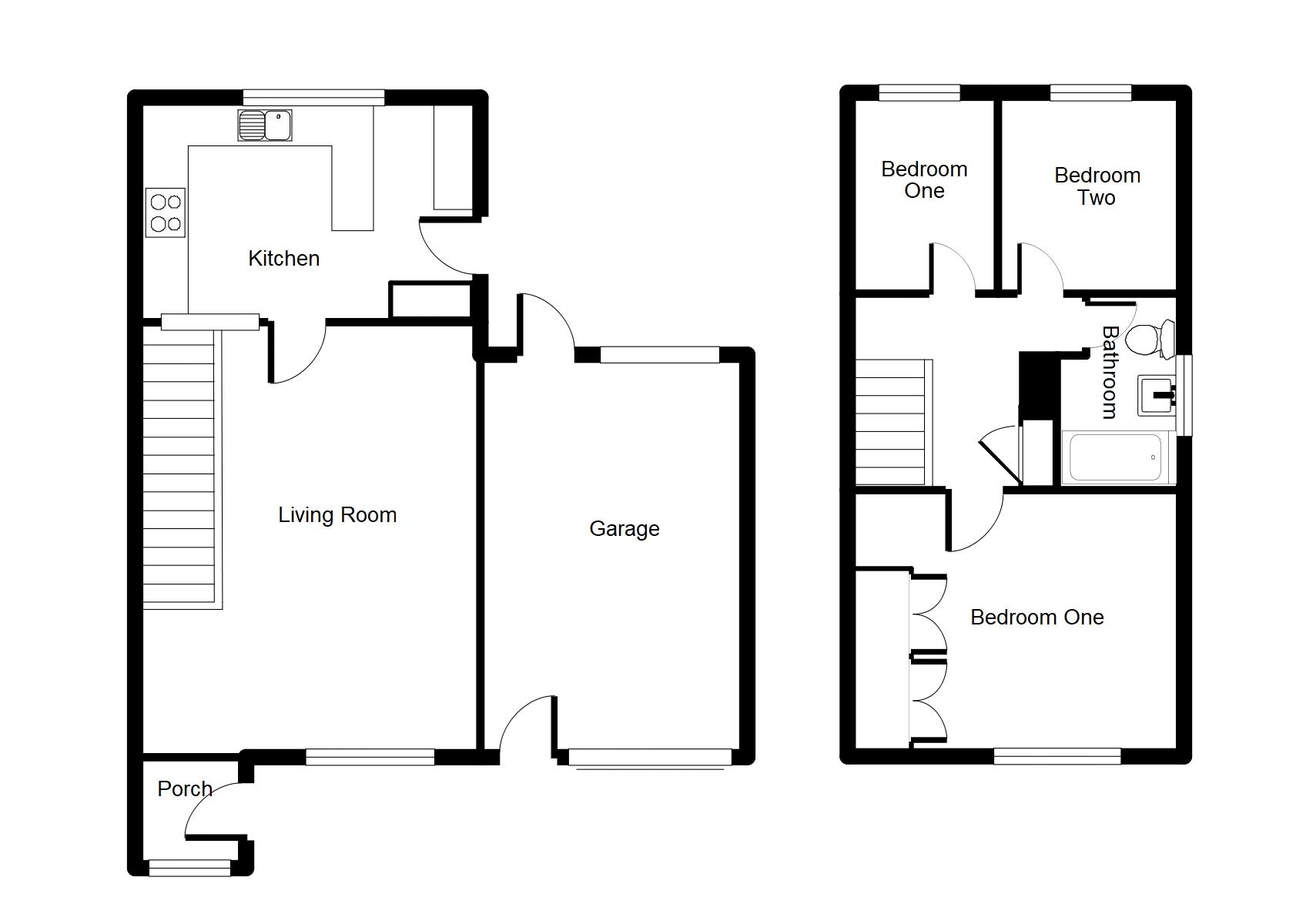3 Bedrooms Semi-detached house for sale in Park Avenue, Mynydd Isa, Mold CH7 | £ 159,950
Overview
| Price: | £ 159,950 |
|---|---|
| Contract type: | For Sale |
| Type: | Semi-detached house |
| County: | Flintshire |
| Town: | Mold |
| Postcode: | CH7 |
| Address: | Park Avenue, Mynydd Isa, Mold CH7 |
| Bathrooms: | 1 |
| Bedrooms: | 3 |
Property Description
A spacious semi-detached property located in the popular Village of Mynydd isa within walking distance to local schools, local amenities and nearby bus route. The accommodation comprises living room, kitchen, three bedrooms to the first floor and bathroom. Externally there is off road parking on a driveway with garage and low maintenance front and rear gardens. Further benefits include gas central heating and uPVC double glazing. Mynydd Isa is a desirable location, being only a short distance to the Historic Market Town of Mold and the A55 expressway. EPC Rating tbc
Accommodation
Entering through a uPVC front door into:
Porch
UPVC obscured double glazing, cupboard housing the electric meters and door into living room.
Living Room (17' 6'' x 13' 10'' (5.33m x 4.21m))
Having a gas fire, space for dining table and chairs, stairs off, obscured glazed door into kitchen, radiator, uPVC double glazed window to the front elevation. Door into porch, coved ceiling
Kitchen (13' 11'' x 8' 10'' (4.24m x 2.69m))
Having a range of wall and base units with work surface over, breakfast bar, partly tiled walls, radiator, uPVC double glazed window to the rear elevation overlooking the garden, four ring electric hob with extractor hood over and oven beneath, space and plumbing for washing machine, single drainer sink with mixer tap over and external door to the side.
Landing (9' 2'' x 7' 9'' (2.79m x 2.36m))
Power point, loft access hatch and airing cupboard housing the boiler.
Bedroom One (10' 4'' x 13' 11'' (3.15m x 4.24m))
Fitted wardrobes, radiator, power points, wall lights with dimmer switch and uPVC double glazed window to the front elevation.
Bedroom Two (8' 2'' x 7' 7'' (2.49m x 2.31m))
Power point, radiator and uPVC double glazed window to the rear elevation.
Bedroom Three (6' 0'' x 8' 2'' (1.83m x 2.49m))
Radiator, power points and uPVC double glazed window to the rear.
Bathroom (7' 9'' x 5' 6'' (2.36m x 1.68m))
Three piece suite comprising panelled bath with hot and cold taps, pedestal wash hand basin with tiled splash backs and WC, partly tiled wall to the bath area, radiator, lino flooring, uPVC double glazed obscured window to the side elevation.
Outside
To the front of the property there is a concrete driveway for off street parking and a lawned area adjacent with some plants trees and shrubs.
The rear garden is mainly laid to lawn with a patio area ideal for outside furniture and planted borders, the garden is bounded by timber fencing there is a timber shed and personal door into the garage.
Directions
Property Location
Similar Properties
Semi-detached house For Sale Mold Semi-detached house For Sale CH7 Mold new homes for sale CH7 new homes for sale Flats for sale Mold Flats To Rent Mold Flats for sale CH7 Flats to Rent CH7 Mold estate agents CH7 estate agents



.png)





