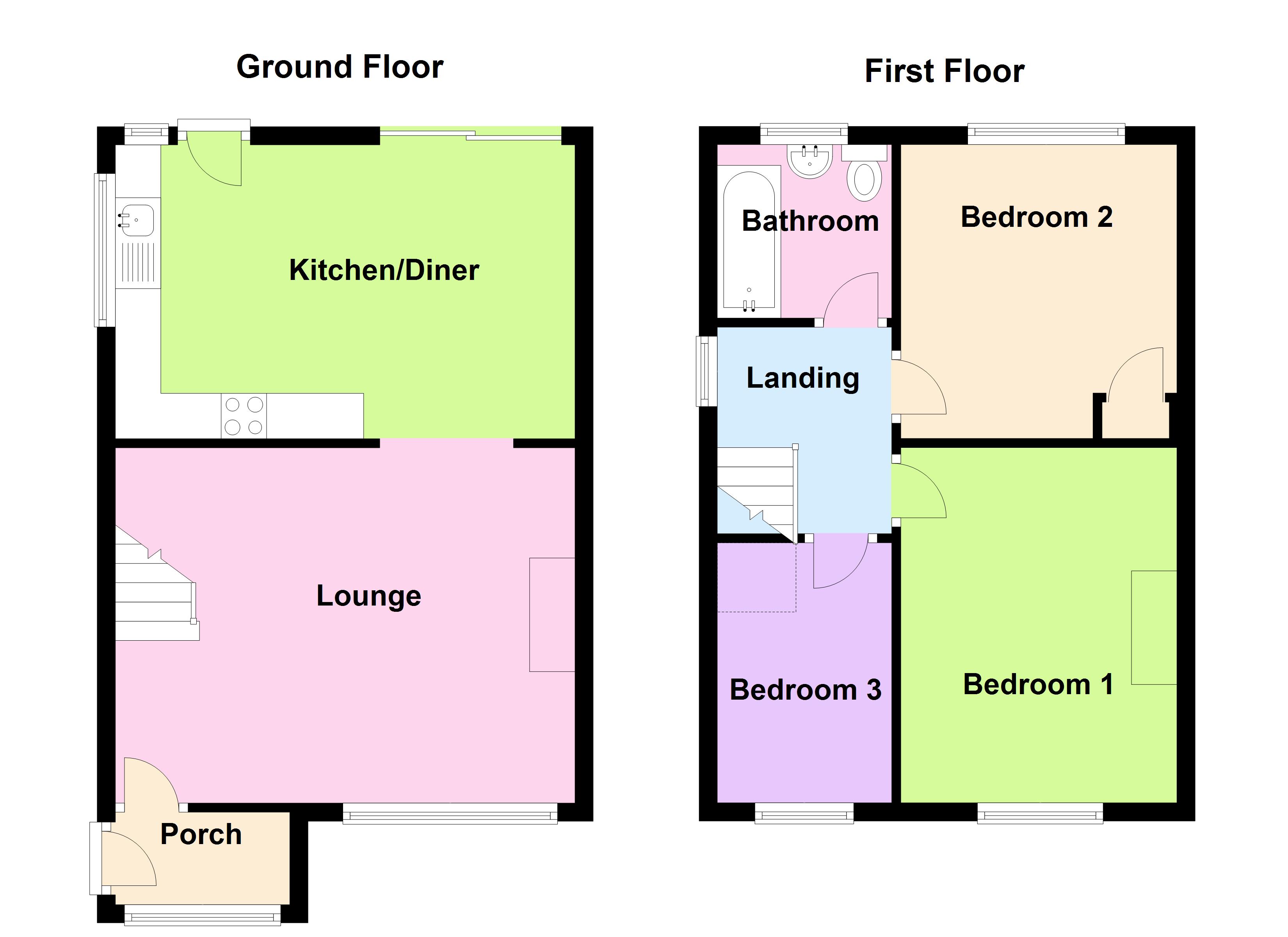3 Bedrooms Semi-detached house for sale in Park Avenue, North Anston, Sheffield S25 | £ 148,000
Overview
| Price: | £ 148,000 |
|---|---|
| Contract type: | For Sale |
| Type: | Semi-detached house |
| County: | South Yorkshire |
| Town: | Sheffield |
| Postcode: | S25 |
| Address: | Park Avenue, North Anston, Sheffield S25 |
| Bathrooms: | 1 |
| Bedrooms: | 3 |
Property Description
***Generous Kitchen Diner*** This three bedroom semi detached house is close to North Anston Primary School. Available with no chain the ground floor comprises; porch, open plan lounge through to kitchen diner. The first floor has three bedrooms and the bathroom. To the front is a double width driveway with a low maintenance garden and a single detached brick built garage. The rear garden has a brick built outhouse and an enclosed garden mainly lawned.
Lounge:
3.91m (12ft 10in) x 5.06m (16ft 7in)
The front opens from the porch into the lounge with a large UPVC window to the front with a radiator below, built into a radiator cover which extends to built-in storage units. The gas fire is inset into a black marble hearth and upright with a white timber surround. The stairs rise from here to the first floor and there is a further radiator to the wall. An opening leads through to the dining kitchen.
Kitchen/ Diner:
3.28m (10ft 9in) x 5.06m (16ft 7in)
Fitted with a range of wall and floor mounted black gloss units with a contrasting roll edge wood block effect work surface. There is a stainless steel single electric oven, black ceramic hob with a stainless steel extractor above. A stainless sink and drainer sit beneath the UPVC window to the side, there is a further UPVC window to the side of the UPVC glazed door to the rear then a large sliding double glazed sliding door with window to the side. There is space in front of this for a table and chairs providing a great family room.
Landing:
A UPVC window to the side floods the landing with light, access is gained to the bathroom and the three bedrooms. There is also access to the loft.
Bedroom 1:
3.92m (12ft 10in) x 3.05m (10ft 0in)
Decorated in modern colours with a UPVC window to the front and radiator beneath.
Bedroom 2:
3.3m (10ft 10in) x 3.05m (10ft 0in)
This room has a UPVC window to the rear with radiator beneath. Decorated in modern colours with downlighters to the ceiling.
Bedroom 3:
3.03m (9ft 11in) x 1.98m (6ft 6in)
A single bedroom to the front with a UPVC window and a radiator beneath.
Bathroom:
A fully tiled room with a three piece bathroom suite in a white shell design. A White bath with shower over and glass screen with a pine bath panel and a matching vanity unit housing the white wash hand basin. A white WC has matching pine seat. A rear facing UPVC window to the rear has obscured glazing.
Outside:
To the front of the property is a low maintenance garden, a generous double width driveway in front of the single garage which has an up and over door, power and light. To the rear, there is an enclosed rear garden mainly lawned and a brick built outhouse.
EPC band: D
Property Location
Similar Properties
Semi-detached house For Sale Sheffield Semi-detached house For Sale S25 Sheffield new homes for sale S25 new homes for sale Flats for sale Sheffield Flats To Rent Sheffield Flats for sale S25 Flats to Rent S25 Sheffield estate agents S25 estate agents



.png)











