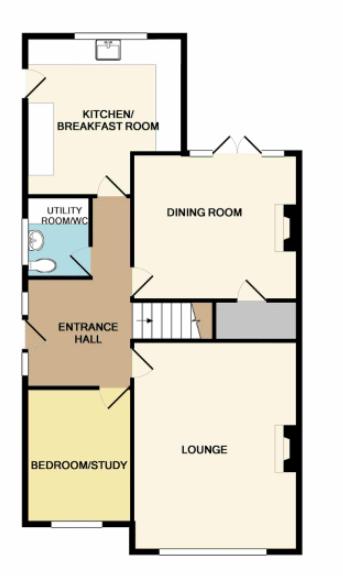4 Bedrooms Semi-detached house for sale in Park Avenue, Orpington BR6 | £ 679,000
Overview
| Price: | £ 679,000 |
|---|---|
| Contract type: | For Sale |
| Type: | Semi-detached house |
| County: | London |
| Town: | Orpington |
| Postcode: | BR6 |
| Address: | Park Avenue, Orpington BR6 |
| Bathrooms: | 1 |
| Bedrooms: | 4 |
Property Description
*south orpington* backing onto st olave's grammar school playing fields* superb 3 bedroom family home* immaculately presented* this property should not be missed so call us on to book your appointment*
Langford Rae Property Agents of Chelsfield are delighted to offer for sale this 1930’s chalet style home. This semi detached 3/4-bedroom welcoming family home is located in the highly desirable south side of Orpington in one of the most prestigious sought after roads and backing onto St Olave’s Grammar School playing fields. The accommodation comprises entrance hallway, two reception rooms, study/bedroom 4, utility/cloakroom and a fitted bespoke hand made kitchen with integrated appliances and a multi fuel cooking range. The first floor will not disappoint having a spacious landing leading to three double bedrooms and a large family bathroom. The exterior includes a south facing mature rear garden, garage and ample driveway parking to the front. This lovely home is conveniently located for the High Street, so you have everything you need on the doorstep. Orpington Railway station with its fast and frequent services to London together with Junction 4 of the M25 and local bus routes are all close at hand. We highly recommend an early viewing of this well presented family home.
Money laundering regulations
Intending purchaser will be asked to produce identification documentation at a later stage ad we would ask for your co-operation in order that there will be no delay in agreeing the sale
Entrance Hallway:
Hardwood door with double glazed opaque glass windows to side. Double radiator, solid light oak wood flooring and tongue and groove part panelled walls. Coved cornice, ceiling spotlights, staircase to first floor and door to:
Lounge: (16' 4'' x 14' 0'' (4.97m x 4.26m))
Double glazed leaded light window to front. Attractive fireplace with gas point, solid light oak wood flooring, coved cornice and double radiator.
Dining Room: (13' 2'' x 11' 5'' (4.01m x 3.48m))
Double glazed leaded light casement doors to rear garden, original open fireplace, solid light oak wood flooring, double radiator, coved cornice and large understairs cupboard housing meters
Bedroom 4/Study: (12' 6'' x 11' 4'' (3.81m x 3.45m))
Double glazed leaded light bay window with fitted roller blinds to front. Light oak style wood laminated flooring, double radiator, coved cornice with tongue and groove part panelled walls.
Bespoke Fitted Kitchen: (13' 1'' x 12' 3'' (3.98m x 3.73m))
Range of country style solid wood wall, drawer and base cupboard units and dresser, wooden moulded worktop and butler sink with mixer taps. Multi fuel cooking range with five gas burners including a wok burner, double oven and grill, tiled splashback and extractor canopy with lighting above. Integrated Bosch dishwasher and fridge freezer. Pelmet lighting, cabinet downlights, travertine tiled floor with underfloor heating, double radiator, coved cornice and ceiling spotlights. Double glazed window with fitted Venetian blind overlooking rear garden and double-glazed door to side.
Utility Room/Cloakroom: (6' 3'' x 5' 0'' (1.90m x 1.52m))
Laminated worktop with plumbing and space for washing machine and vented for a condensing dryer. Low flush WC, wall mounted hand wash basin with pillar taps and double glazed opaque glass window to side.
First Floor:
Landing:
Attractive balustrades, access to part boarded loft with light and power housing Vaillant gas fired boiler serving a pressurised central heating system with instant hot water. Cove cornice and double glazed opaque glass window with fitted plantation shutters to side. Door to:
Master Bedroom: (13' 8'' x 13' 2'' (4.16m x 4.01m))
Double glazed leaded light bay window to front, radiator and coved cornice.
Bedroom 2: (13' 11'' x 8' 5'' (4.24m x 2.56m))
Double glazed window with fitted plantation shutters to side. Radiator and coved cornice.
Bedroom 3: (13' 1'' x 8' 5'' (3.98m x 2.56m))
Double glazed window with fitted plantation shutters overlooking the rear garden. Radiator with fretwork cover and coved cornice.
Bathroom: (8' 6'' x 8' 2'' (2.59m x 2.49m))
Comprising panelled double ended bath with central Victorian style mixer taps and hand held attachment within a featured recess having part tiled walls and spotlights. Pedestal hand wash basin with pillar taps, low flush WC, two wall mounted cabinets, double radiator, coved cornice and celling spotlights. Amtico flooring and double glazed opaque glass window with fitted plantation shutters to side.
Outside:
Rear Garden: (70' 0'' (21.32m))
Approximately 70ft and south facing. Paved patio area and mainly laid to lawn with border beds having an array of mature shrubs including a silver birch tree. Attractive summerhouse, security lighting, side access and personal door to:
Alarmed Garage:
With up and over door, light, power, ample storage and personal door to garden.
Front Garden:
Brick paved driveway leading to double gates for rear access and having mature border beds.
Property Location
Similar Properties
Semi-detached house For Sale Orpington Semi-detached house For Sale BR6 Orpington new homes for sale BR6 new homes for sale Flats for sale Orpington Flats To Rent Orpington Flats for sale BR6 Flats to Rent BR6 Orpington estate agents BR6 estate agents



.png)











