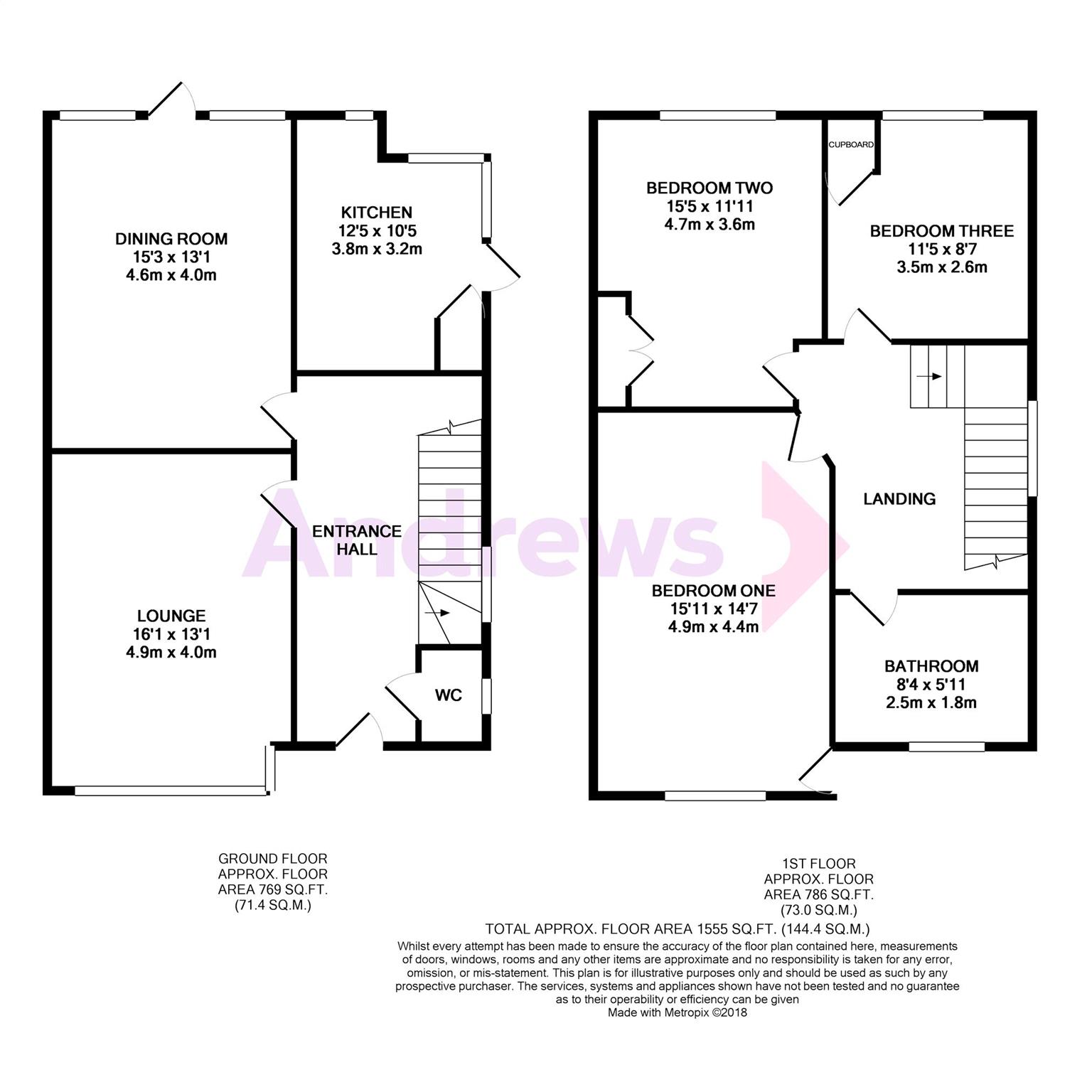3 Bedrooms Semi-detached house for sale in Park Avenue, Orpington, Kent BR6 | £ 580,000
Overview
| Price: | £ 580,000 |
|---|---|
| Contract type: | For Sale |
| Type: | Semi-detached house |
| County: | London |
| Town: | Orpington |
| Postcode: | BR6 |
| Address: | Park Avenue, Orpington, Kent BR6 |
| Bathrooms: | 1 |
| Bedrooms: | 3 |
Property Description
Situated 0.4 miles from the ever popular St Olaves super selective grammar school. This home is also ideally placed for Orpington Station which connects you to London Charing Cross and is still within zone 6, so would suit a buyer who is looking for a less frenetic lifestyle than living in the heart of the city. The house is in need of modernisation but when complete will become a great home to live in. The garden is approximately 90' x 30' plus there is a garage and additional parking on the driveway. The home is currently empty so ideal for someone who is looking to move within a swift timescale.
Entrance Hall
Hardwood door to the front. Picture rail. Storage heater. Under stairs storage cupboard. Stairs to the first floor. Stained glass window to the side.
Lounge (4.90m x 3.99m)
Glazed window to the front. Picture rail. Storage heater. Feature fireplace and hearth.
Dining Room (4.70m x 3.99m)
Two glazed windows and door to the rear. Picture rail. Storage heater. Feature fireplace with hearth.
Kitchen (3.78m narrowing to 3.18m x 2.51m)
Two glazed window's to the rear. Glazed window and door to the side. Wall, base and drawer units. Work surface over. Sink unit. Plumbed for washing machine and dishwasher. Tiled floor. Wall mounted boiler. Larder.
Landing
Stained glass window to the side. Loft access. Picture rail.
Bedroom One (4.85m x 4.45m)
Glazed window to the front. Picture rail. Storage cupboard. Gas fire.
Bedroom Two (4.70m x 3.63m)
Glazed window to the rear. Fireplace. Picture rail. Storage cupboard.
Bedroom Three (3.48m x 2.62m)
Glazed window to the rear. Storage cupboard. Sink unit. Picture rail.
Bathroom (2.54m x 1.80m)
Glazed window to the front. Panelled bath with shower attachment over. Wash hand basin. Low level flush. Tiled walls. Electric towel heater.
Garden (27.43m x 9.14m)
Side access. Brick built potting shed. Patio area. Garage. Timber shed.
Driveway
Parking for two cars.
Garage
Double doors into garage.
Property Location
Similar Properties
Semi-detached house For Sale Orpington Semi-detached house For Sale BR6 Orpington new homes for sale BR6 new homes for sale Flats for sale Orpington Flats To Rent Orpington Flats for sale BR6 Flats to Rent BR6 Orpington estate agents BR6 estate agents



.png)











