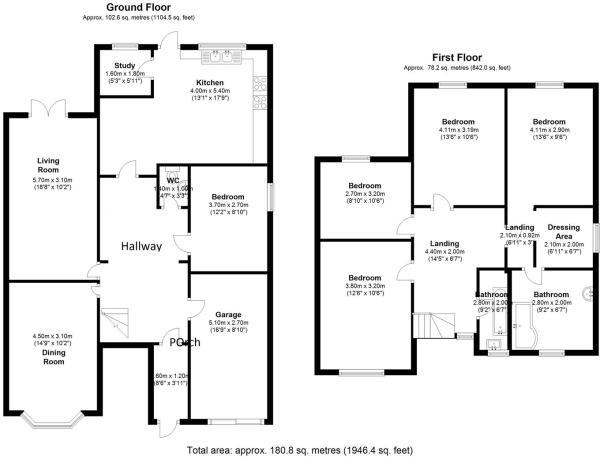4 Bedrooms Semi-detached house for sale in Park Crescent, Elstree, Borehamwood WD6 | £ 900,000
Overview
| Price: | £ 900,000 |
|---|---|
| Contract type: | For Sale |
| Type: | Semi-detached house |
| County: | Hertfordshire |
| Town: | Borehamwood |
| Postcode: | WD6 |
| Address: | Park Crescent, Elstree, Borehamwood WD6 |
| Bathrooms: | 2 |
| Bedrooms: | 4 |
Property Description
A great size four bedroom semi detached house that is situated in this very desirable road in prime Elstree, just a short walk from town & station and offered with a fantastic size rear garden, garage with driveway, large living room, television room, study, kitchen / diner and formal dining room. The property also benefits from having four good size bedrooms, with the master suite boasting a walk-in wardrobe and en suite, fitted wardrobes, utility area and also offering huge potential to either extend or convert the integral garage (subject to planning permission), with massive scope to redevelop the property in to a large five bedroom home.
Entrance Porch
Hardwood partly frosted glazed door, UPVC frosted double glazed window to the side, tiled flooring, lighting, door leading to garage, UPVC double glazed door through to
Hallway
Large entrance hall, CH radiator, laminate wood flooring, under stairs storage cupboard, sockets, wrap around stairs to first floor landing, doors leading to
Downstairs Wc
Wash hand basin with mixer tap, partly tiled walls, vanity unit, low flush WC, extractor, tiled flooring, CH radiator.
Tv/Playroom (3.71m x 2.82m (12'2 x 9'3))
UPVC double glazed window to the side, CH radiator, laminate wood flooring, lighting on dimmer switch.
Dining Room (5.31m x 3.43m (17'5 x 11'3))
Carpeted flooring, UPVC double glazed bay window to the front, CH radiator, sockets, wall mounted lighting on dimmer switch, timber framed double doors through to
Lounge (5.97m x 4.09m (19'7 x 13'5))
Laminate wood flooring, two CH radiators, UPVC double glazed French doors, to the rear garden, lighting on dimmer switch, TV point, Virgin point, telephone point.
Kitchen/Dining Area (5.26m x 5.11m (17'3 x 16'9))
Partly tiled walls, tiled flooring, two CH radiators, spotlighting, sockets, range of fitted units both wall mounted and base, space for double oven, six ring gas hob, extractor, single bowl sink unit with mixer tap, integrated dishwasher, space for fridge/freezer, UPVC double glazed window to the rear, timber framed door to the rear garden, door through to
Study (1.91m x 1.57m (6'3 x 5'2))
UPVC double glazed window to the rear, carpeted flooring, sockets, telephone point, CH radiator.
First Floor Landing
UPVC double glazed window to the front, carpeted flooring, access to loft, sockets, doors leading to
Master Bedroom (3.76m x 3.05m (12'4 x 10'))
Laminate wood flooring, UPVC double glazed window to the rear, sockets, fitted dressing table and chest of drawers, archway through to
Dressing Room
Carpeted flooring, access to second loft area, fitted shelving, UPVC double glazed window to the side, fitted hanging space, door through to
En-Suite Bathroom
UPVC double glazed frosted window to the front, tiled walls, heated towel rail, extractor, spotlighting, wash hand basin set in vanity unit, low flush WC, deep panel bath with mixer tap and hand held shower attachment, storage cupboard.
Bedroom 2 (4.32m x 3.20m (14'2 x 10'6))
Fitted wardrobes spanning one wall, carpeted flooring, CH radiator, sockets, UPVC double glazed window overlooking rear garden.
Bedroom 3 (3.78m x 3.66m (12'5 x 12'))
Fitted wardrobes spanning most of two walls, carpeted flooring, lighting on dimmer switch, UPVC double glazed window to the front, sockets, CH radiator, fitted shelving.
Bedroom 4 (3.28m x 3.05m (10'9 x 10'))
Laminate wood flooring, UPVC double glazed window to the rear, CH radiator, sockets.
Family Bathroom
Fully tiled walls, lino flooring, heated towel rail, timber framed velux window to the front, deep panel bath with mixer tap and hand held shower attachment, separate wall mounted shower attachment with temperature and power settings, low flush WC, wash hand basin with mixer tap, extractor.
Rear Garden
Large secluded l-shaped rear garden, mostly laid to lawn with surrounding shrubbery and borders, mature trees, plants and shrubs, timber built shed, side gate giving access to the front.
Front Garden
Driveway giving parking for two vehicles, partly laid to lawn with plants and shrubbery, side gate giving access to the rear garden.
Garage
Up and over door, power and lighting, door to the side, utility area with fitted units both wall mounted and base, single bowl sink unit both mixer tap, plumbing and space for washing machine and tumble dryer, wall mounted boiler, space for fridge/freezer.
Property Location
Similar Properties
Semi-detached house For Sale Borehamwood Semi-detached house For Sale WD6 Borehamwood new homes for sale WD6 new homes for sale Flats for sale Borehamwood Flats To Rent Borehamwood Flats for sale WD6 Flats to Rent WD6 Borehamwood estate agents WD6 estate agents



.png)











