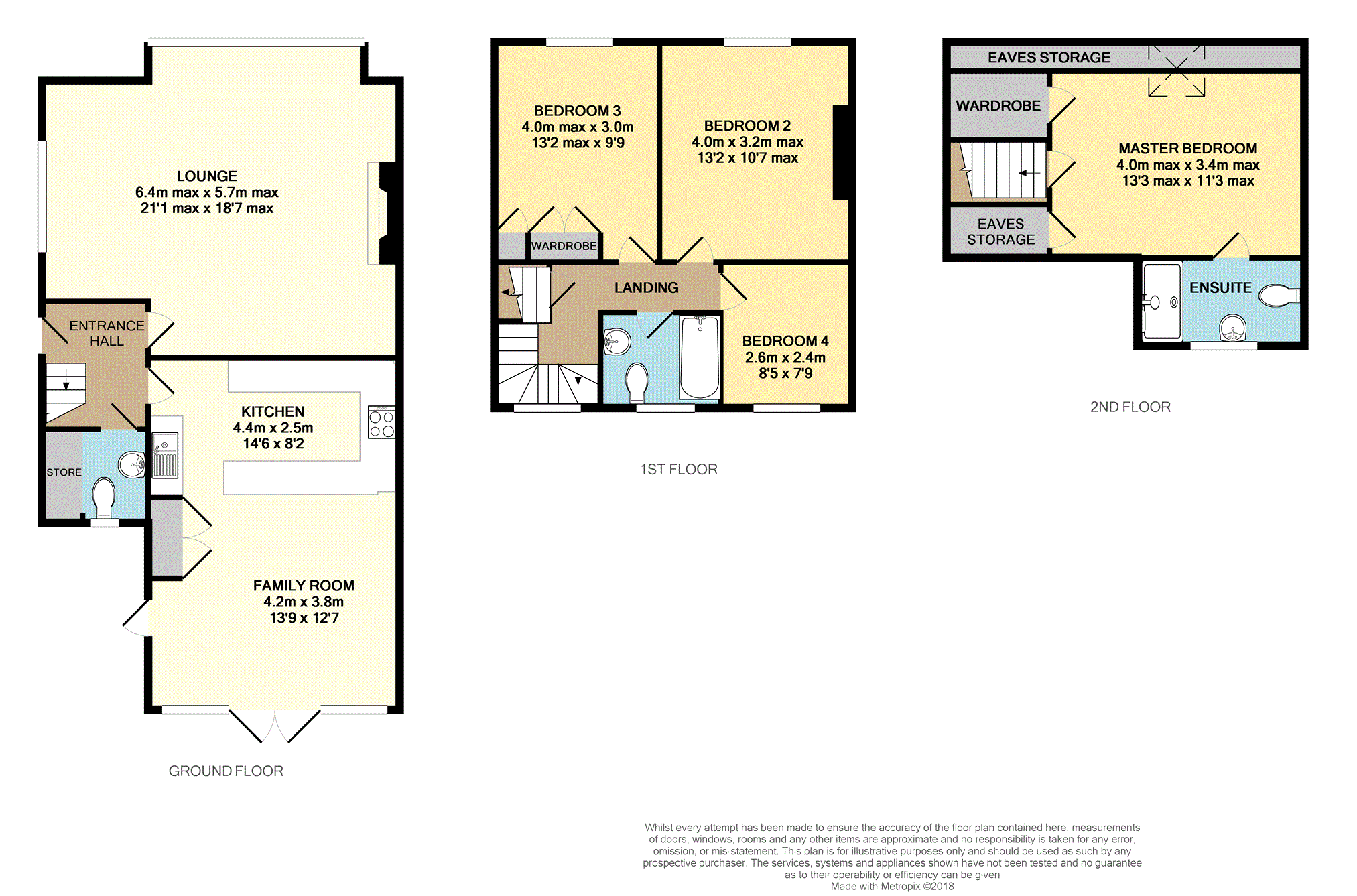3 Bedrooms Semi-detached house for sale in Park Crescent, Whitchurch CF14 | £ 320,000
Overview
| Price: | £ 320,000 |
|---|---|
| Contract type: | For Sale |
| Type: | Semi-detached house |
| County: | Cardiff |
| Town: | Cardiff |
| Postcode: | CF14 |
| Address: | Park Crescent, Whitchurch CF14 |
| Bathrooms: | 1 |
| Bedrooms: | 3 |
Property Description
** extended family home ** excellent commuting links ** close proximity to A470 & M4 ** converted loft room with en-suite **
Offered with no upper chain and set in a cul de sac position with excellent public transport and commuting links is this very well presented, extended and modernised Semi-detached Family Home.
The property offers versatile accommodation that comprises of an Entrance Hall, Lounge, re-fitted Kitchen, Family Reception Room and ground floor Wc.
There are three Bedrooms to the first floor along with the re-fitted Family Bathroom and then the converted loft room with En-Suite to the second floor. The property benefits from Upvc double glazing and gas central heating.
At the front is a private and enclosed hardstanding with additional drive to the side offering parking for up to 5 cars. At the rear is a private and enclosed level garden.
The location of the property is set within the ever popular and respected Whitchurch High School catchment, it's within very close proximity and walking distance to the Coryton Train station along with having excellent links to the A470 & M4.
Viewing is very highly recommended. Arrange your viewing via or call us on .
Entrance Hall
Via Upvc front door, radiator, stairs to the first floor, wood effect laminated flooring, door into:
Lounge
21'1(max) x 18'7(max)
A generous and versatile Living area that has a Bay window to the front and additional full height window to the side elevation, tow radiators and a feature living flame effect electric fire set in a tiled and timber surround.
Kitchen
14'6 x 8'2
Re-fitted with a matching range of contemporary high gloss wall, base and full height units with laminated worktops. There is stainless steel sink and drainer, integrated fridge/freezer, dishwasher, oven, hob and extractor hood. There are feature plinth spot lights and ceramic tiled flooring. The Kitchen area then open into the additional Family Reception Room.
Family Room
13'9 x 12'7
External French doors and full height windows to the rear elevation, there is also an additional external door to the side, ceramic tiled flooring, radiator and built in double storage cupboard that also has the plumbing and space for washing machine..
Downstairs Cloakroom
A wall mounted wash hand basin, Wc, window to the rear, ceramic tiled flooring and then following into a generous store area.
Landing
Window to the rear, enclosed stairs to the second floor and Master Bedroom, door then into:
Bedroom Two
13'3 x 10'7(max)
A double Bedroom with window to the front and radiator.
Bedroom Three
13'3(max) x 9'9
A further double Bedroom with a window to the front, radiator, built in double wardrobes with sliding mirrored doors and additional built in storage cupboard.
Bedroom Four
8'5 x 7'9
The smallest of the four Bedrooms has a window to the rear, radiator and wood effect laminated flooring.
Bathroom
Comprising of a re-fitted white suite that has a panel bath with mains gas powered shower over, pedestal wash hand basin and Wc, chrome towel rail and window to the rear.
Second Floor Landing
Window to the side elevation, door into:
Loft Room
13’3(max) x 11’3(max)
The Converted loft room has a Velux sky light window to the front elevation, radiator, built in walk in wardrobe space also housing the combination boiler and a door then leads into:
En-Suite
The En-Suite has a double shower enclosure with mains gas powered shower over, pedestal wash hand basin and Wc, ceramic tiled flooring, chrome towel rail and window to the rear.
Front
An enclosed level frontage that offers a drive and hardstanding for parking for up to 5 cars.
Rear Garden
At the rear of the property is an enclosed, private and level rear garden that has a level sitting area that also follows to the side of the property with a gate to the front. A level lawn with a further decked sitting area at the rear.
Property Location
Similar Properties
Semi-detached house For Sale Cardiff Semi-detached house For Sale CF14 Cardiff new homes for sale CF14 new homes for sale Flats for sale Cardiff Flats To Rent Cardiff Flats for sale CF14 Flats to Rent CF14 Cardiff estate agents CF14 estate agents



.png)











