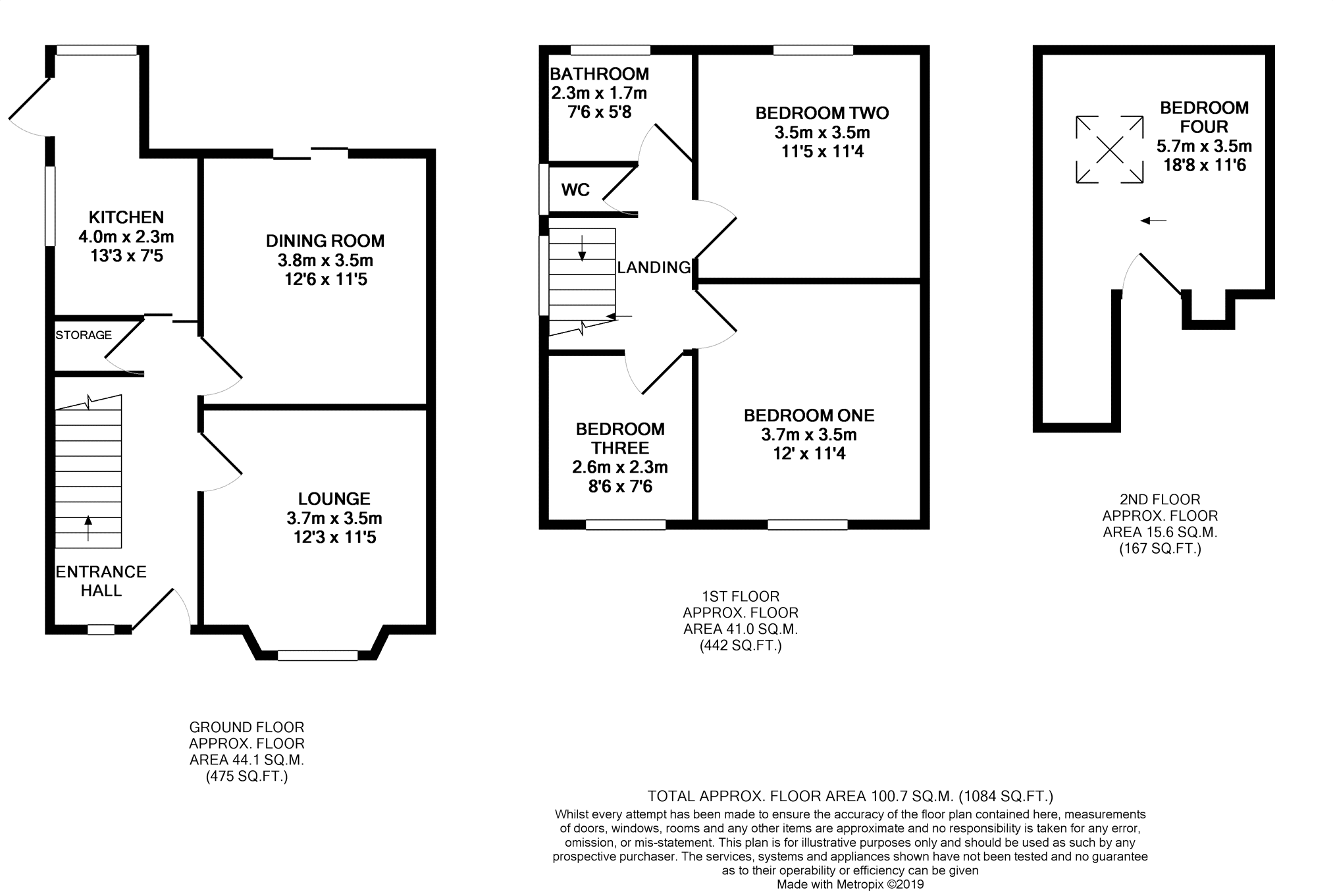4 Bedrooms Semi-detached house for sale in Park Drive, Manchester M30 | £ 275,000
Overview
| Price: | £ 275,000 |
|---|---|
| Contract type: | For Sale |
| Type: | Semi-detached house |
| County: | Greater Manchester |
| Town: | Manchester |
| Postcode: | M30 |
| Address: | Park Drive, Manchester M30 |
| Bathrooms: | 1 |
| Bedrooms: | 4 |
Property Description
Four bedroom semi detached property in highly sought after location *** walking distance to 'monton village' with its array of restaurants, shops, delis & bars *** two receptions rooms & kitchen *** fantastic location for M60 motorway network, media city & mancheter city centre *** early viewing is highly recommended to avoid disappointment ***
Entrance Hall
15'4" X 7'4"
Laminate flooring, double radiator, double glazed window to front, picture rail, stairs to first floor and doors to:-
Lounge
12'9" x 11'5"
Laminate flooring, double glazed bay window to front, picture rail, double radiator and wall mounted electric fire.
Dining Room
12'5" x 11'5"
Laminate flooring, dado rail, picture rail, two double radiators and double glazed patio doors leading to rear garden area.
Kitchen
13'2" x 7'3"
A range of low and eye level units incorporating a stainless steel sink and drainer unit, space for cooker, washing machine, dishwasher and fridge freezer, partly tiled walls, coved ceiling, double radiator, double glazed windows to rear and rear and door to rear garden.
First Floor Landing
Double glazed window to side, dado rail, stairs to second floor and doors to:-
Bedroom One
12' x 11'5"
Built in wardrobes and dressing table area, single radiator, double glazed window to front, picture rail and coved ceiling.
Bedroom Two
11'1 x 11'8
Built in cupboard, single radiator, picture rail, dado rail and double glazed window to rear.
Bedroom Three
8'6" x 7'5"
Double glazed window to front, picture rail and single radiator.
Bathroom
7'8 x 5'7
A two piece suite comprising of panelled bath with shower over, vanity unit housing sink, double radiator, fully tiled walls, built in cupboard great for storage and double glazed frosted window to rear.
W.C.
Low level WC, partly tiled walls, coved ceiling and double glazed frosted window to side.
Second Floor
Opens into:-
Bedroom Four
18'3 x 11'7
Skylight, double radiator and access to the eaves which can be used for storage.
Outside
To the front of the property there is a lawned garden with mature bushes and a paved driveway providing off road parking. The side of the property is gated with a pathway leading to the paved garden area which is enclosed with mature shrubs and a fantastic decking area ideal for al fresco dining.
Property Location
Similar Properties
Semi-detached house For Sale Manchester Semi-detached house For Sale M30 Manchester new homes for sale M30 new homes for sale Flats for sale Manchester Flats To Rent Manchester Flats for sale M30 Flats to Rent M30 Manchester estate agents M30 estate agents



.png)











