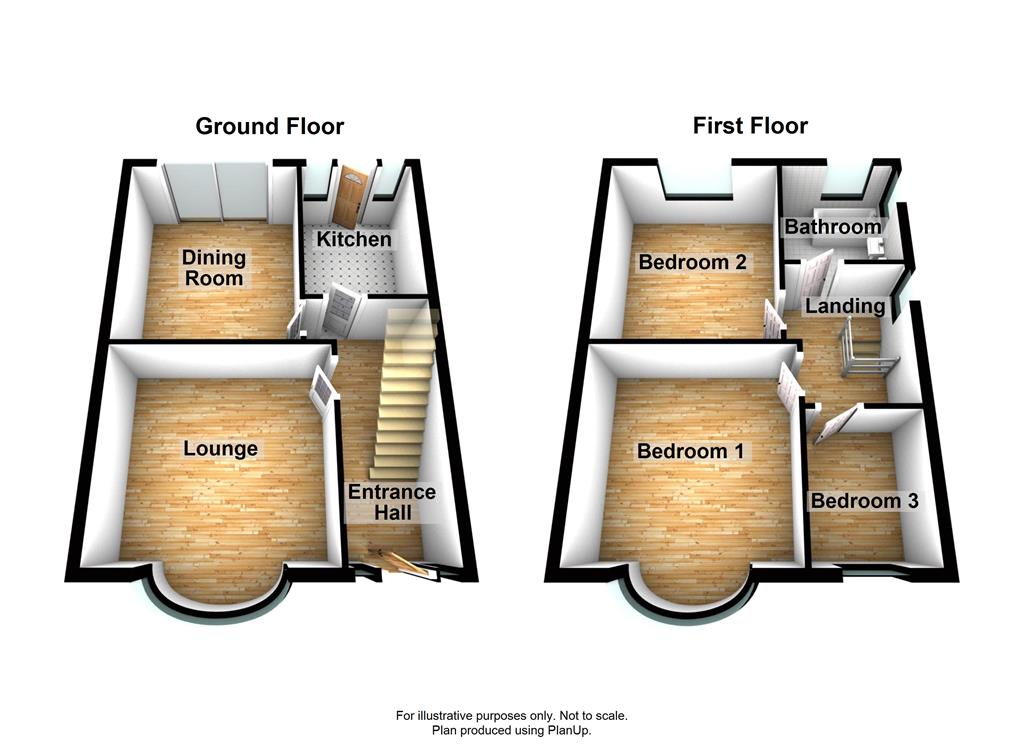3 Bedrooms Semi-detached house for sale in Park Grove, Bexleyheath, Kent DA7 | £ 325,000
Overview
| Price: | £ 325,000 |
|---|---|
| Contract type: | For Sale |
| Type: | Semi-detached house |
| County: | Kent |
| Town: | Bexleyheath |
| Postcode: | DA7 |
| Address: | Park Grove, Bexleyheath, Kent DA7 |
| Bathrooms: | 0 |
| Bedrooms: | 3 |
Property Description
Guide price £325,000 - £350,000. Calling all investors and diy enthusiasts! Brand new to the market is this 1930s three bedroom semi detached house that is oozing potential. With the first reception to the property boasting a large bay window to the front overlooking the driveway with parking for one car but has the potential to fit up to four! To the rear of the property is the second reception with double glazed patio doors looking over the garden with its mature trees. Also to the rear is where you will find the kitchen, with both wall and base units and a larder cupboard handy for storing away all your kitchen essentials. You also have another door leading into the garden with fences all around, a patio area breaking up the rest of the lawn and a garden measuring approximately 90ft and a handy shed to store your garden tools, this is the perfect place for relaxing in those summer months. Upstairs at the rear of the property is the family bathroom, with a panelled bath, low level w/c and pedestal sink. Also to the rear is bedroom two a great sized double overlooking the garden and with a built in cupboard.The main bedroom is to the front with a large bay window, and space for all your bedroom furniture while bedroom three is of a decent size. Please be aware that this property is crying out for some love! It is beaming with natural light. Work is needed, but as soon as you have put your stamp on this property it will be a beautiful family home. We really do recommend you call Hunters today to book your viewing as we are sure this property will not hang around for too long!
Entrance hall
Wooden entrance door, frosted windows either side, under stairs storage, picture rail.
Lounge
4.39m (14' 5") into bay x 3.86m (12' 8")
Double glazed bay window to front, gas fire in surround, picture rail, coved ceiling, radiator.
Dining room
3.86m (12' 8") x 3.33m (10' 11")
Double glazed patio doors to rear overlooking garden, gas fire in surround, radiator, picture rail, coved ceiling.
Kitchen
3.66m (12' 0") x 2.21m (7' 3")
Two double glazed windows to rear, frosted double glazed door to rear, single drainer sink unit with cupboards under, wall and base units with work surfaces over, part tiled walls, wall mounted boiler.
Landing
Double glazed frosted window to side, access to loft, picture rail.
Bedroom one
4.50m (14' 9") into bay x 3.61m (11' 10")
Double glazed bay window to front, gas fire in surround, picture rail.
Bedroom two
3.68m (12' 1") x 3.35m (11' 0")
Double glazed window to rear, built in cupboard, picture rail, radiator.
Bedroom three
2.41m (7' 11") x 2.26m (7' 5")
Double glazed window to front, stripped wood floor.
Bathroom
2.26m (7' 5") x 1.88m (6' 2")
Frosted double glazed windows to rear and side, panelled bath, pedestal wash basin, low level wc, part tiled walls, radiator.
Front garden
Walled and paved with off street parking.
Rear garden
Approx. 90ft
Side access, fence surrounding, laid to lawn patio area, mature trees, shed.
Property Location
Similar Properties
Semi-detached house For Sale Bexleyheath Semi-detached house For Sale DA7 Bexleyheath new homes for sale DA7 new homes for sale Flats for sale Bexleyheath Flats To Rent Bexleyheath Flats for sale DA7 Flats to Rent DA7 Bexleyheath estate agents DA7 estate agents



.png)




