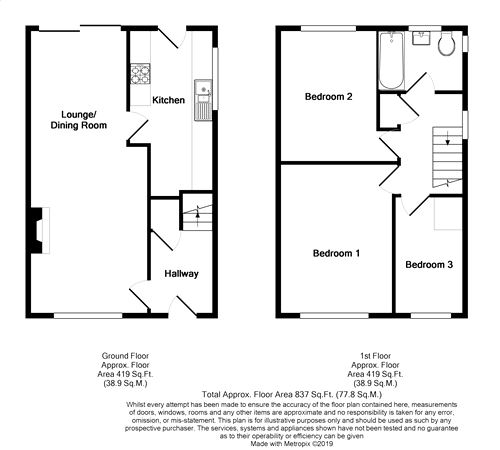3 Bedrooms Semi-detached house for sale in Park Grove, Brayton, Selby YO8 | £ 174,995
Overview
| Price: | £ 174,995 |
|---|---|
| Contract type: | For Sale |
| Type: | Semi-detached house |
| County: | North Yorkshire |
| Town: | Selby |
| Postcode: | YO8 |
| Address: | Park Grove, Brayton, Selby YO8 |
| Bathrooms: | 0 |
| Bedrooms: | 3 |
Property Description
A fabulous three bedroom semi detached house located in this popular residential area convenient for shops, schools and local amenities, yet within easy access to the A63, A19 and motorways. The property has been updated and maintained by the current Vendor to a very good standard throughout and comprises entrance hallway, 25' lounge/dining room, fitted kitchen, 3 first floor bedrooms (2 good size doubles, 1 single) and a modern three piece bathroom suite. To the outside is a front lawned garden with driveway leading to a detached single garage whilst to the rear is an enclosed garden with patio, lawn and shrubbery. An internal viewing of this excellent property is highly recommended.
Front Door To;
Entrance Hallway
Single panelled radiator, carpeted stairs to first floor. Doors to;
Lounge/Dining Room
25' 4" x 10' 8" (7.72m x 3.25m)
uPVC double glazed window to front, uPVC double glazed sliding doors to rear garden, two single panelled radiators, gas fire with surround, power points. Carpet.
Kitchen
15' x 7' 7" (4.57m x 2.31m)
Fitted wall and base units, counter tops with inset one and a half sink and drainer unit, space for appliances, power points, double panelled radiator, uPVC double glazed window to side and uPVC double glazed door to rear. Vinyl floor covering.
First Floor Landing
uPVC double glazed window to side, storage cupboard, power points. Carpet. Doors to;
Bedroom 1
13' 6" x 10' (4.11m x 3.05m)
uPVC double glazed window to front, single panelled radiator, built in wardrobes, power points. Carpet.
Bedroom 2
11' 7" x 10' 8" (3.53m x 3.25m)
uPVC double glazed window to rear, single panelled radiator, power points. Carpet.
Bedroom 3
10' 10" x 6' 6" (3.30m x 1.98m)
uPVC double glazed window to front, single panelled radiator, power points. Carpet.
Bathroom
7' 6" x 5' 6" (2.29m x 1.68m)
Two uPVC double glazed opaque windows to side and rear, panelled bath with mixer taps, vanity unit with inset wash hand basin, low level WC, chrome towel radiator. Vinyl flooring.
Outside
Front lawned garden with shrubbery and concrete driveway leading to a detached garage with power and light. Rear enclosed garden with lawn and patio areas, borders and shrubbery.
EPC
To be confirmed...
Property Location
Similar Properties
Semi-detached house For Sale Selby Semi-detached house For Sale YO8 Selby new homes for sale YO8 new homes for sale Flats for sale Selby Flats To Rent Selby Flats for sale YO8 Flats to Rent YO8 Selby estate agents YO8 estate agents



.png)











