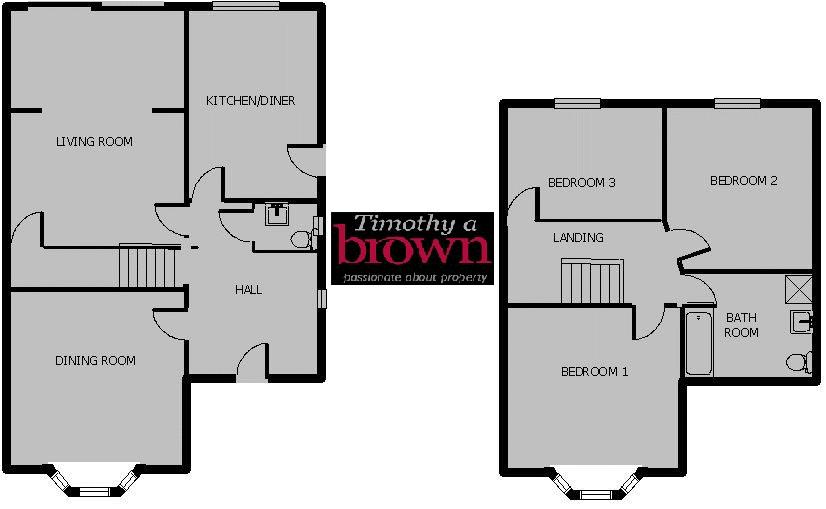3 Bedrooms Semi-detached house for sale in Park Lane, Congleton CW12 | £ 289,950
Overview
| Price: | £ 289,950 |
|---|---|
| Contract type: | For Sale |
| Type: | Semi-detached house |
| County: | Cheshire |
| Town: | Congleton |
| Postcode: | CW12 |
| Address: | Park Lane, Congleton CW12 |
| Bathrooms: | 1 |
| Bedrooms: | 3 |
Property Description
A most charming period property that’s just awash with character whilst offering all the mod cons required for today's hectic lifestyle!
Located on the prestigious ‘Park lane’, the area is just perfect for the town centre, the train station, great schools and plenty of countryside!
As you enter through the grand and imposing front door, you’re welcomed by a tasteful and traditional entrance hall that gives access to both reception rooms and the recently installed kitchen. To the first floor, the large galleried landing accesses three double bedrooms and a family bathroom, all of which offer elevated views over Congleton!
Outside lies an ample driveway and private rear gardens that are just perfect for entertaining and relaxing in equal measure!
We love this property and we’re sure you will too, so call us now to book your bespoke viewing appointment!
Canopy Storm Porch
With slate roof with stone steps to:
Front Entrance
Timber panelled front door with stained glass panels.
Hall
Timber framed sash window with stained glass upper lights to side aspect. Two wall light points. Attractive Minton tiled floor. Deep skirting. Cupboard housing electric meter. 13 Amp power points. Single panel central heating radiator. BT telephone point (subject to BT approval). Stairs to first floor.
Guest W.C.
Timber framed window to side aspect. White suite comprising: Integrated low level w.C. And wall mounted wash hand basin.
Extended Lounge (20' 4'' x 11' 10'' (6.19m x 3.60m) max)
Coving to ceiling. Centre ceiling rose. Wall light point. Shelves fitted to alcove. One double and one single panel central heating radiator. 13 Amp power points. Log burning stove. Deep skirting. Television aerial point. Built-in recessed cupboard having space for television. Antispace with shelves and light with some understairs storage. PVCu double glazed sliding patio door to rear garden.
Dining Room (16' 0'' x 13' 0'' (4.87m x 3.96m) into bay)
Three timber framed sash windows to bay with stained glass upper lights to front aspect. Coving to ceiling. Centre ceiling rose. Deep skirting. Double panel central heating radiator. Open coal Baxi fireplace with tiled back and slate hearth with cast iron fire surround. 13 Amp power points.
Dining Kitchen (16' 10'' x 9' 8'' (5.13m x 2.94m))
PVCu double glazed window to rear aspect. Range of grey base and wall mounted units with wood working surfaces. Feature Belfast double sink. Space for fridge freezer. Feature tiled splashbacks. Oven and hob with extractor hob. Double glazed window to rear aspect. Door to side.
First Floor
Galleried Landing
Dado rail. Attractive spindles to balustrade. 13 Amp power points.
Bedroom 1 Front (15' 11'' x 12' 11'' (4.85m x 3.93m) into bay and alcoves)
Three timber framed sash windows to bay with stained glass upper lights to front aspect. Coving to ceiling. Double panel central heating radiator. Deep skirting. 13 Amp power points. Television aerial point. Feature cast iron fireplace.
Bedroom 2 Rear (12' 5'' x 10' 10'' (3.78m x 3.30m))
Timber framed window to rear aspect. Coving to ceiling. Feature panel central heating radiator. Deep skirting. 13 Amp power points. Feature cast iron fireplace with exposed brickwork. Exposed pine floorboards.
Bedroom 3 Rear (10' 1'' x 9' 1'' (3.07m x 2.77m))
Timber framed window to rear aspect. Coving to ceiling. Feature central heating radiator. 13 Amp power points. BT telephone point (subject to BT approval). Feature cast iron fireplace. Access via a pull down ladder to partially boarded roof space with lighting.
Bathroom
PVCu double glazed window to front aspect. Low voltage downlighters inset. White suite comprising: Low level w.C., cantilevered wash hand basin, panelled spa bath with chrome taps and separate and fully enclosed corner shower cubicle housing mains fed shower. Glazed white wall tiles. Feature central heating radiator. Exposed timber floorboards.
Outside
Front
A sloping block paved driveway provides off road parking for three vehicles with block paved and stone steps to the front entrance.
Rear
A flag laid patio extends to the width of the property which in turn over looks the garden which is mainly laid to lawn and encompassed with flower borders having stepping stones to one side leading to gravel laid seating area with summer house and shed to corners. To the side of the property is hardstanding for the garden shed, cold water tap, and gate providing access to the front.
Tenure
Freehold (subject to solicitors' verification).
Services
All mains services are connected (although not tested).
Viewing
Strictly by appointment through sole selling agent timothy A brown.
Property Location
Similar Properties
Semi-detached house For Sale Congleton Semi-detached house For Sale CW12 Congleton new homes for sale CW12 new homes for sale Flats for sale Congleton Flats To Rent Congleton Flats for sale CW12 Flats to Rent CW12 Congleton estate agents CW12 estate agents



.png)











