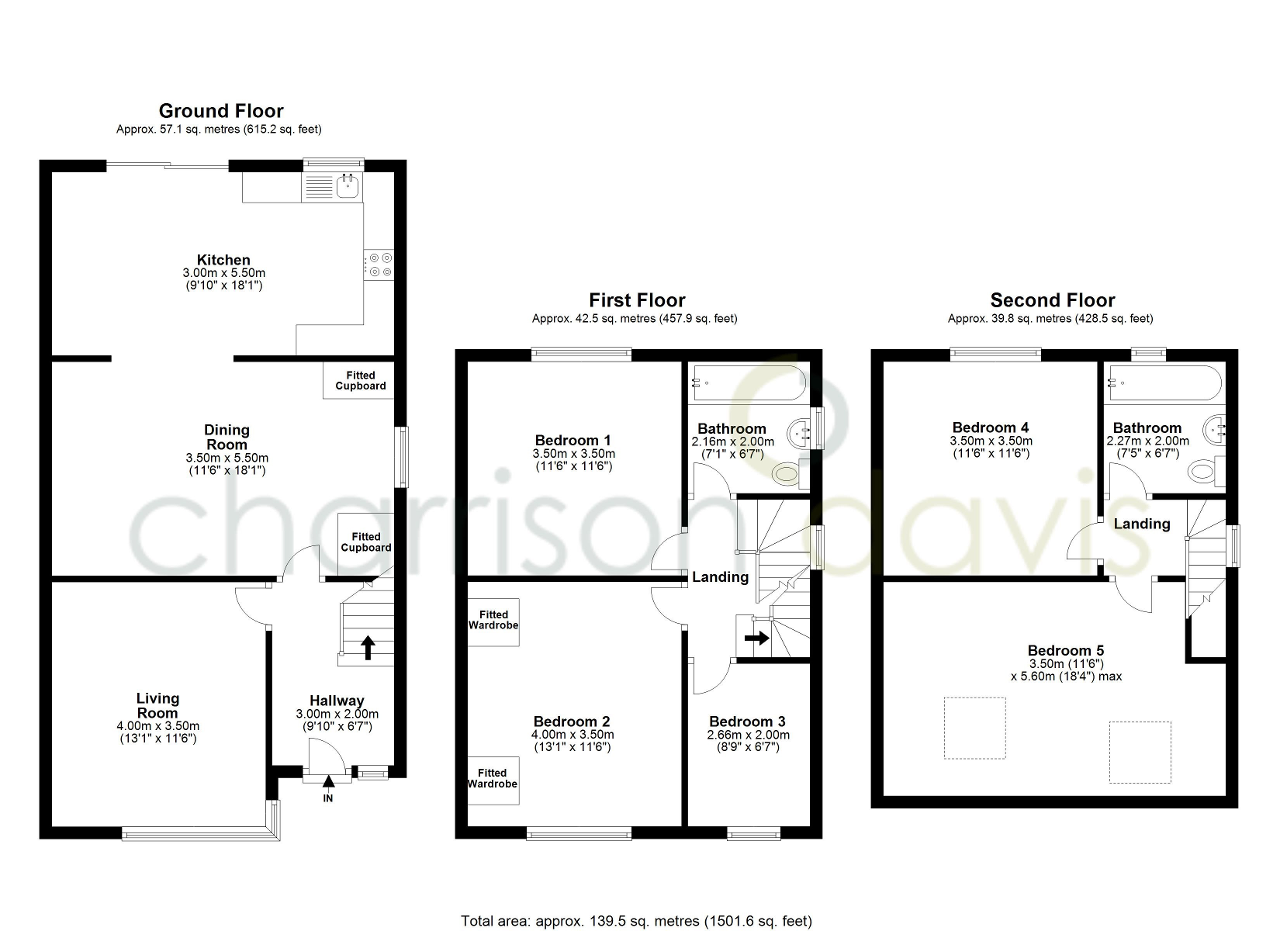5 Bedrooms Semi-detached house for sale in Park Lane, Hayes UB4 | £ 535,000
Overview
| Price: | £ 535,000 |
|---|---|
| Contract type: | For Sale |
| Type: | Semi-detached house |
| County: | London |
| Town: | Hayes |
| Postcode: | UB4 |
| Address: | Park Lane, Hayes UB4 |
| Bathrooms: | 0 |
| Bedrooms: | 5 |
Property Description
An extended A Type Nash semi det house that has been extended to the rear and in the loft to provide an extra 2 good size bedrooms and additional family bathroom. Situated close to shops, public transport & Hayes Park primary School accommodation now comprises entrance hall, living room, separate dining room, extended kitchen with eating area, 3 bedrooms & family b bathroom, the second floor now provides an additional 2 bedroom and second family bathroom. Externally there's parking to the front, garage via shared driveway and attractive lawned garden with patio area....Early viewing is highly advised.
Ground Floor
entrance hall
wood flooring, radiator, staircase to first floor with storage cupboard under
lounge
front aspect double glazed window, radiator, wood flooring & feature fireplace
reverse view
dining room
wood flooring, radiator, fitted storage cupboard, side aspect frosted double glazed window & opening to kitchen
reverse view
additional view
kitchen / breakfast room
range of eye & base level units, single bowl sink unit with mixer tap, tiled walls, built in oven & hob with extractor hood over, space & plumbing for washing machine, space for American style fridge freezer, wall mounted boiler, tiled floor, space for table & chairs, rear aspect double glazed window & double glazed doors leading to rear garden
reverse view
first floor landing
fitted carpet, side aspect double glazed window & staircase to second floor
bedroom 1
front aspect double glazed window, radiator, fitted carpet & matching fitted wardrobes
reverse view
bedroom 2
rear aspect double glazed window, radiator, fitted carpet & wall mounted eye level storage cupboard
reverse view
bedroom 3
front aspect double glazed window, radiator & wood flooring
bathroom
panel enclosed bath with mixer tap & shower over, folding shower screen, inset wash hand basin with mixer tap & drawers under, low level wc, tiled walls & floor, inset lighting, heated towel rail & side aspect frosted double glazed window
second floor landing
fitted carpet & side aspect double glazed window
bedroom 4
rear aspect double glazed window, radiator, wood flooring & spotlights
reverse view
bedroom 5
front aspect sky lights x 2, wood flooring, radiator, built in storage cupboard & spotlights
reverse view
bathroom
panel enclosed bath with mixer tap & shower over, pedestal wash hand basin, low level wc, tiled walls & floor, radiator, inset lighting & extractor fan
external
block paved hard standing providing off street parking, shared driveway leading to garage with power & lighting. Rear garden, laid to lawn with patio area, external tap& light, timber shed & side gated pedestrian access
reverse view
additional view
Property Location
Similar Properties
Semi-detached house For Sale Hayes Semi-detached house For Sale UB4 Hayes new homes for sale UB4 new homes for sale Flats for sale Hayes Flats To Rent Hayes Flats for sale UB4 Flats to Rent UB4 Hayes estate agents UB4 estate agents



.jpeg)











