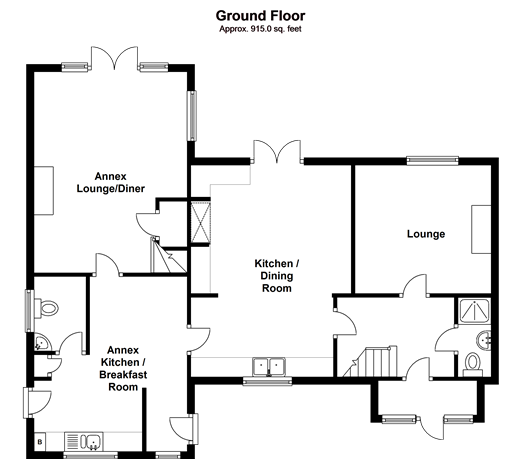5 Bedrooms Semi-detached house for sale in Park Lane, Ramsden Heath, Essex CM11 | £ 450,000
Overview
| Price: | £ 450,000 |
|---|---|
| Contract type: | For Sale |
| Type: | Semi-detached house |
| County: | Essex |
| Town: | Billericay |
| Postcode: | CM11 |
| Address: | Park Lane, Ramsden Heath, Essex CM11 |
| Bathrooms: | 3 |
| Bedrooms: | 5 |
Property Description
This home offers versatile accommodation that can be utilised and adapted to suit your families circumstances.
Originally a 3 bedroom semi detached house the property has a double storey side extension which provides an extra 2 bedrooms making it 5 in total. Although connected by an internal door, the side extension can be utilised as a separate 2 bedroom annexe which is larger than most 2 bedroom houses!
The generous kitchen and lounge to the side addition offer plenty of space with French doors onto the garden that provide lots of natural light.
The original part of the home has a lovely kitchen/diner which also enjoys French doors onto the fantastic garden and there is scope here to open this room up into the lounge if you prefer a more open plan design (subject to consent).
If you have older relatives that need care or older children that just want their own space, this property is basically ready made. Alternatively, if you pine after a large 5 beroom home for your growing family then fairly straight forward alterations could be made to the existing accommodation to really turn this into your dream home.
Currently you are unable to obtain a mortgage on this property.
Please refer to the footnote regarding the services and appliances.
Room sizes:
- Ground floor
- Entrance Hallway
- Lounge 12'2 x 10'8 (3.71m x 3.25m)
- Kitchen/Dining Room 18'2 x 13'6 (5.54m x 4.12m)
- Shower Room
- First floor
- Landing
- Bedroom 1 13'5 x 10'8 (4.09m x 3.25m)
- Bedroom 2 11'9 x 10'8 (3.58m x 3.25m)
- Bedroom 3 10'5 x 6'8 (3.18m x 2.03m)
- Bathroom
- Side annex
- Entrance
- Annex Kitchen/Breakfast Room 9'2 x 7'7 (2.80m x 2.31m)
- Annex Lounge/Diner 17'0 x 13'1 (5.19m x 3.99m)
- Cloakroom
- First floor
- Landing
- Annex Bedroom 1 13'0 x 11'4 (3.97m x 3.46m)
- Annex Bedroom 2 13'0 (3.97m) narrowing to 12'0 (3.66m) x 7'0 (2.14m)
- Shower Room
- Outside
- Out building
- Front Garden
- Off Street Parking
- Rear Garden
Auction closing date is Friday 1st February 2019 at 12pm Please note that this property is for sale by the Modern Method of Auction which is not to be confused with Traditional auction. The Modern Method of Auction is a flexible buyer-friendly method of purchase. We do not require the buyer to exchange contracts immediately, but grant 28 days to achieve exchange of contracts from the date the buyer's solicitor is in receipt of the draft contracts and a further 28 days thereafter to complete. Allowing the additional time to exchange on the property means interested parties can proceed with traditional residential finance. Upon close of a successful auction or if the vendor accepts an offer during the auction, the buyer will be required to put down a non-refundable Reservation Fee of 3% + VAT subject to a minimum of £5,000 + VAT which secures the transaction and takes the property off the market. The buyer will be required to sign an Acknowledgment of Reservation form to confirm acceptance of terms prior to solicitors being instructed. Copies of the Reservation form and all terms and conditions can be found in the Legal Pack which can be downloaded for free from the auction section of our website or requested from our Auction Department.
Please note this property is subject to an undisclosed Reserve Price which is generally no more than 10% in excess of the Starting Bid. Both the Starting Bid and Reserve Price can be subject to change. Our primary duty of care is to the vendor. Terms and conditions apply to the Modern Method of Auction, which is operated by Douglas Allen powered by iam-sold Ltd.
The information provided about this property does not constitute or form part of an offer or contract, nor may be it be regarded as representations. All interested parties must verify accuracy and your solicitor must verify tenure/lease information, fixtures & fittings and, where the property has been extended/converted, planning/building regulation consents. All dimensions are approximate and quoted for guidance only as are floor plans which are not to scale and their accuracy cannot be confirmed. Reference to appliances and/or services does not imply that they are necessarily in working order or fit for the purpose.
Property Location
Similar Properties
Semi-detached house For Sale Billericay Semi-detached house For Sale CM11 Billericay new homes for sale CM11 new homes for sale Flats for sale Billericay Flats To Rent Billericay Flats for sale CM11 Flats to Rent CM11 Billericay estate agents CM11 estate agents



.gif)











