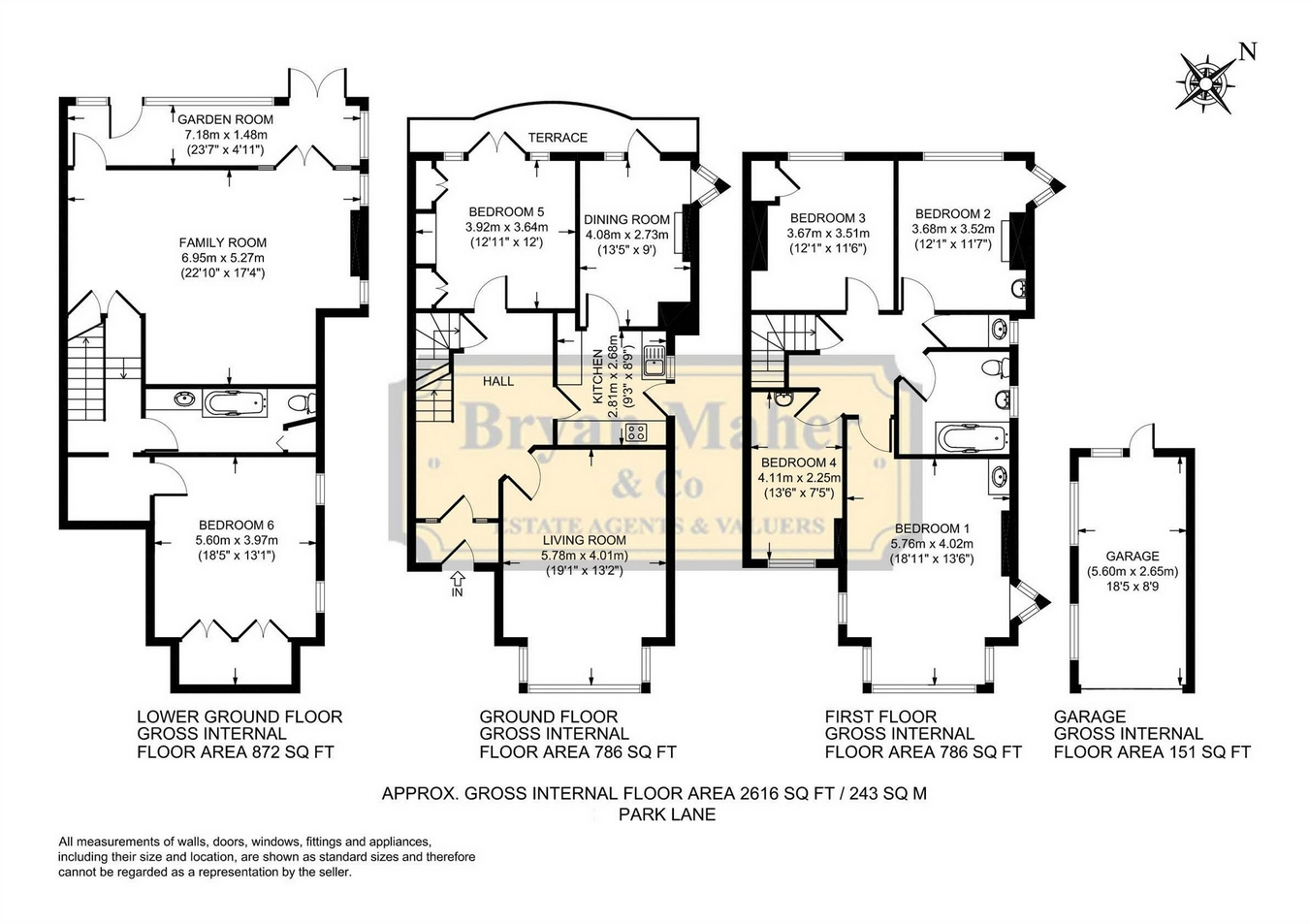4 Bedrooms Semi-detached house for sale in Park Lane, Wembley HA9 | £ 724,950
Overview
| Price: | £ 724,950 |
|---|---|
| Contract type: | For Sale |
| Type: | Semi-detached house |
| County: | London |
| Town: | Wembley |
| Postcode: | HA9 |
| Address: | Park Lane, Wembley HA9 |
| Bathrooms: | 0 |
| Bedrooms: | 4 |
Property Description
*without question, one of the most unique and higly versatile properties we have ever marketed* We are delighted to been favoured with instructions to bring to the market this colossal halls adjoining property currently laid out over three floors to include first floor, ground floor and lower ground floor. The property offers circa 2600 sq ft of living space at present and offers a wealth of opportunity for even further development to the side, rear and loft subject to usual planning consent. There are currently nine large rooms made up of receptions and bedrooms making this a perfect opportunity for a discerning purchaser looking for a hmo investment. We strongly advise an internal inspection to fully understand the opportunity being offered on this magnificent chain free property.
Entrance
Enclosed brick built porch, leaded, glazed, hardwood front door leading to inner hallway.
Entrance Hall
17' x 11' 7" (5.18m x 3.53m) Radiator, original tiled flooring, door leading to lower floor rooms.
Reception 1
19' 6" x 17' 1" (5.94m x 5.21m) Front aspect leaded bay window, side aspect leaded window, radiator, electric fire.
Reception 2
14' x 9' (4.27m x 2.74m) Side aspect leaded feature window, rear aspect window and door to veranda, Rayburn coal fire and flu, radiator.
Reception 3 / Downstairs Bedroom
12' 10" x 12' 2" (3.91m x 3.71m) Rear aspect window and door to veranda, Fitted wardrobes, radiator.
Conservatory
22' 5" x 17' 3" (6.83m x 5.26m) Rear aspect window's and door to garden.
Kitchen
9' 2" x 9' 4" (2.79m x 2.84m) Side aspect window and door to garden, fitted kitchen comprising a range of eye and base level units, stainless steel sink unit with mixer tap, gas cooker point, plumbed for washing machine.
Lower Ground Floor Room 1
22' 5" x 17' 3" (6.83m x 5.26m) Side aspect window's, radiator's, door to conservatory.
Lower Ground Floor Room 2
18' 4" x 13' (5.59m x 3.96m) Side aspect window, built in cupboards, radiator.
Lower Ground Floor Bathroom
Side aspect frosted window, panel enclosed bath with shower attachment, low level W.C, ceramic sink unit with under cupboard, cupboard housing water cylinder, thermostat.
First Floor
Bedroom 1
18' 10" x 13' 2" (5.74m x 4.01m) Front aspect leaded bay window, side aspect leaded feature window's wash hand basin with under cupboard, radiator's.
Bedroom 2
12' x 11' 6" (3.66m x 3.51m) Rear aspect window, side aspect leaded feature window, wash hand basin, radiator, electric fire,
Bedroom 3
12' 6" x 11' 5" (3.81m x 3.48m) Rear aspect window, built in cupboard, radiator, electric fire.
Bedroom 4
13' 5" x 7' 4" (4.09m x 2.24m) Front aspect leaded window, wash hand basin, radiator.
Bathroom
Side aspect frosted window, panel enclosed bath with shower attachment, low level W.C, pedestal wash hand basin, radiator.
Garden
Approx 75ft, patio area leading to laid lawn, small trees side access to garage, door to boiler room with wall mounted Worcester boiler.
Property Location
Similar Properties
Semi-detached house For Sale Wembley Semi-detached house For Sale HA9 Wembley new homes for sale HA9 new homes for sale Flats for sale Wembley Flats To Rent Wembley Flats for sale HA9 Flats to Rent HA9 Wembley estate agents HA9 estate agents



.gif)











