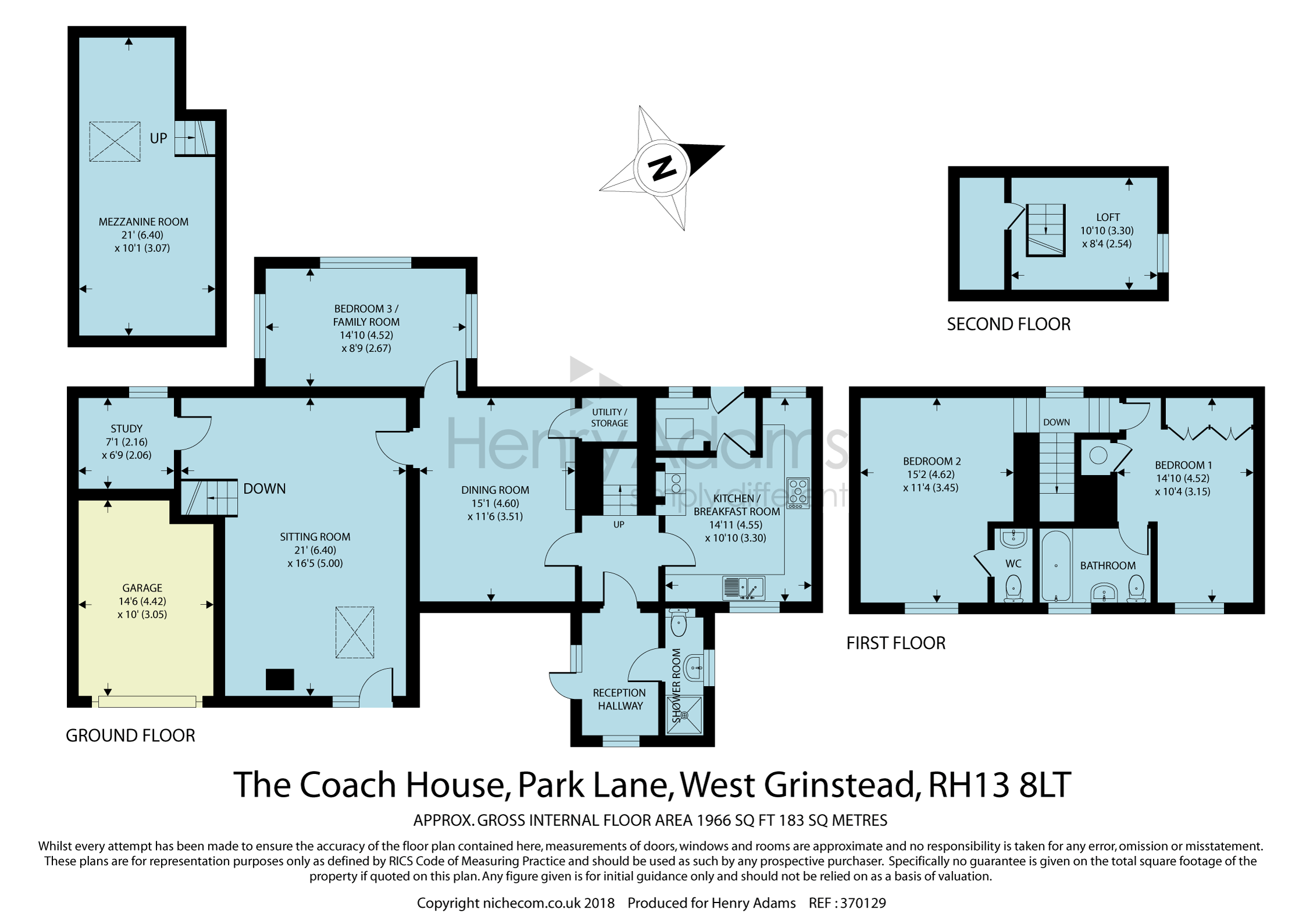3 Bedrooms Semi-detached house for sale in Park Lane, West Grinstead RH13 | £ 625,000
Overview
| Price: | £ 625,000 |
|---|---|
| Contract type: | For Sale |
| Type: | Semi-detached house |
| County: | West Sussex |
| Town: | Horsham |
| Postcode: | RH13 |
| Address: | Park Lane, West Grinstead RH13 |
| Bathrooms: | 2 |
| Bedrooms: | 3 |
Property Description
Being offered with no onward chain, this property has a superb blend of both living and bedroom space totalling approximately 1,966 . The Coach House has many original features alongside contemporary design touches and boasts stunning panoramic views over the open countryside.
To the ground floor there is a reception hallway which leads through to a secondary lobby to the kitchen/breakfast room. The kitchen/breakfast room has a range of bespoke units with contrasting work surfaces running through plus space for a freestanding aga. There is also the convenience of a traditional double oven and gas hob with cooker hood. From here you can enjoy fine views over the gardens and towards the countryside. From the kitchen is a further access lobby and utility area. The principal sitting room enjoys views out onto the gardens and has steps up to a mezzanine room. There is an exposed brick elevation with floorstanding log burner/fuel burner. The vaulted ceiling provides a superb feeling of space and two large skylights flood the room with light. Also to the ground floor is a separate dining room which has a utility cupboard/storage room off it. There is a downstairs shower room, study and bedroom three/family room.
Stairs from the reception lobby lead to the first floor where the principal bedroom enjoys views over the open fields and countryside, has a selection of fitted wardrobes and an accompanying en-suite bathroom with full-sized bath, chrome fitments, WC and wash hand basin. The second bedroom also enjoys views to the front aspect and has an accompanying en-suite cloakroom. Also of note is the loft room with window to side situated above the principal bedroom.
Outside
Outside the sweeping driveway leads via a gated access to the rear of the property where there is parking for several vehicles. The gardens are mainly laid to lawn and have wonderful uninterrupted views across the countryside. A picket fence provides an unobtrusive border along with hedging and trees.
Situation
The property lies in West Grinstead which is one of Horsham's most desirable satellite villages lying less than 5 miles from Horsham town centre. The attractive market town of Horsham has a comprehensive range of shops including John Lewis at Home, Waitrose and Marks and Spencer. There is a wide selection of schools, both public and private, catering for all age groups.
For the commuter, Horsham has a main line train station linking with London main line stations and Gatwick Airport is approximately 17 miles distant. West Grinstead offers easy access to the A24/A23 commuter route to London, Gatwick and Brighton as well as to nearby Horsham and Partridge Green.
Reception Hallway
Reception area
Downstairs shower room & WC
Kitchen/Breakfast room 14'11 (4.55m) x 10'10 (3.3m)
Dining Room 15'1 (4.6m) x 11'6 (3.51m)
Sitting room 21' (6.4m) x 16'5 (5m)
Bedroom 3/Play room 14'10 (4.52m) x 8'9 (2.67m)
Study 7'1 (2.16m) x 6'9 (2.06m)
Loft Room 21' (6.4m) x 10'1 (3.07m)
Bedroom 14'10 (4.52m) x 10'4 (3.15m)
Bathroom
Bedroom 15'2 (4.62m) x 11'4 (3.45m)
WC
Loft Room 10'10 (3.3m) x 8'4 (2.54m)
Garden
Garage 14'6 (4.42m) x 10' (3.05m)
Driveway Parking
Details correct: October 2018
Property Location
Similar Properties
Semi-detached house For Sale Horsham Semi-detached house For Sale RH13 Horsham new homes for sale RH13 new homes for sale Flats for sale Horsham Flats To Rent Horsham Flats for sale RH13 Flats to Rent RH13 Horsham estate agents RH13 estate agents



.png)











