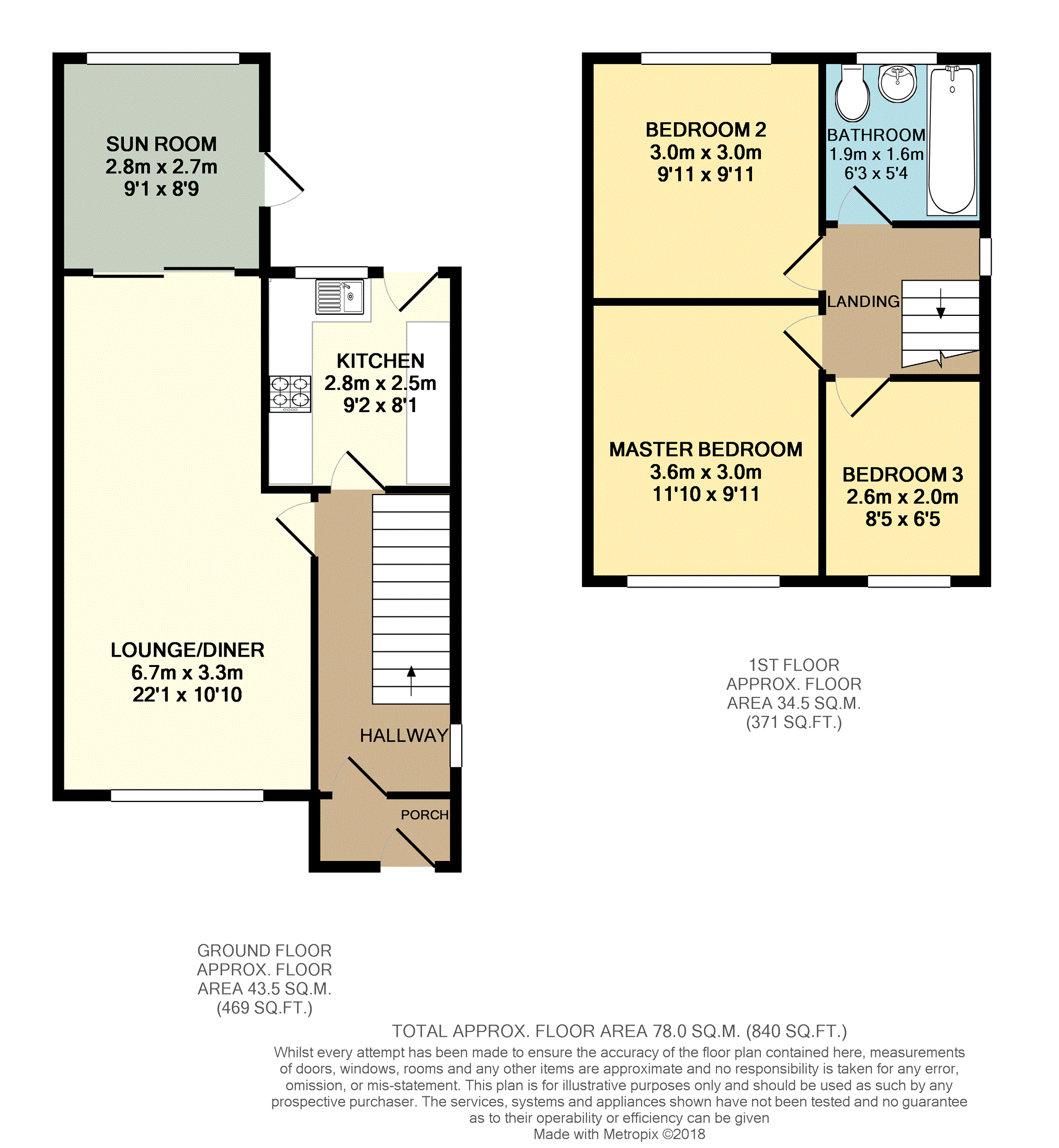3 Bedrooms Semi-detached house for sale in Park Lane, Wigan WN2 | £ 120,000
Overview
| Price: | £ 120,000 |
|---|---|
| Contract type: | For Sale |
| Type: | Semi-detached house |
| County: | Greater Manchester |
| Town: | Wigan |
| Postcode: | WN2 |
| Address: | Park Lane, Wigan WN2 |
| Bathrooms: | 1 |
| Bedrooms: | 3 |
Property Description
This gorgeous semi detached family home has been realistically priced to maximise interest. Boasting spacious living accommodation to the ground floor; entering through the porch leads to the hallway, through living/dining room, sunroom extension, and the modern fitted kitchen. To the first floor are three well proportioned bedrooms and the family bathroom. Externally the property affords well maintained gardens front and rear, with driveway parking leading to a detached garage. This wonderful home is warmed through gas central heating and double glazing.
Entrance Porch
3'0" x 5'5"
Double glazed door to the front aspect, tiled floor, door to the hallway.
Hallway
13'0" x 5'4"
Double glazed frosted window to the side aspect, stairs to the first floor, central heating wall radiator.
Living / Dining Room
22'1" x 8'1" extending to 10'10"
Double glazed window to the front aspect, double glazed patio doors to the sun room, two central heating wall radiators.
Sun Room
8'9" x 9'1"
Double glazed door to the side aspect, double glazed window to the rear aspect, laminate flooring.
Kitchen
9'2" x 8'1"
A range of modern fitted wall and base units with worktops to compliment, fitted oven and hob with extractor fan, tiled elevations, combi boiler, double glazed window to the rear aspect, double glazed frosted door to the rear aspect, sink and drainer.
First Floor Landing
Double glazed frosted window to the side aspect, loft access.
Master Bedroom
11'10" x 9'11"
Double glazed window to the front aspect, central heating wall radiator, light point/fan.
Bedroom Two
9'11" x 9'11"
Double glazed window to the rear aspect, central heating wall radiator, laminate flooring.
Bedroom Three
8'5" x 6'5"
Double glazed window to the rear aspect, central heating wall radiator.
Family Bathroom
5'4" x 6'3"
Low level w/c, pedestal hand wash basin, bath with electric shower over, tiled floor and elevations, central heating wall radiator, double glazed frosted window to the rear aspect.
Rear Garden
Enclosed stoned and flagged garden with gated access to the side, planted borders and detached garage to the side aspect.
Front Garden
Laid to lawn garden with gated driveway, which leads to the detached garage.
Property Location
Similar Properties
Semi-detached house For Sale Wigan Semi-detached house For Sale WN2 Wigan new homes for sale WN2 new homes for sale Flats for sale Wigan Flats To Rent Wigan Flats for sale WN2 Flats to Rent WN2 Wigan estate agents WN2 estate agents



.png)











