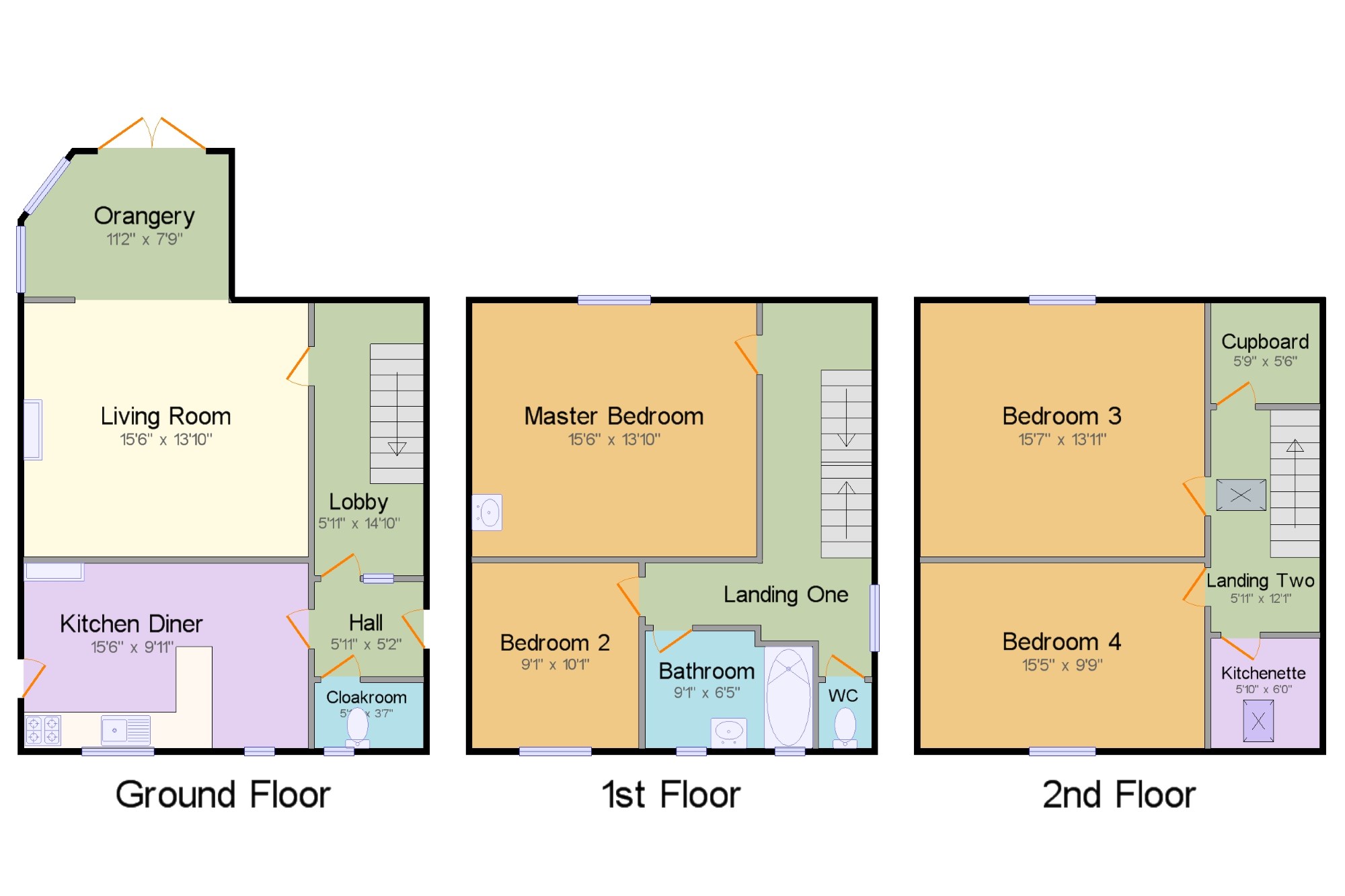4 Bedrooms Semi-detached house for sale in Park Road, Buxton, Derbyshire SK17 | £ 375,000
Overview
| Price: | £ 375,000 |
|---|---|
| Contract type: | For Sale |
| Type: | Semi-detached house |
| County: | Derbyshire |
| Town: | Buxton |
| Postcode: | SK17 |
| Address: | Park Road, Buxton, Derbyshire SK17 |
| Bathrooms: | 2 |
| Bedrooms: | 4 |
Property Description
Bridgfords are delighted to bring to the market this impressive semi-detached townhouse that would benefit from refurbishment throughout. To the ground floor an entrance hallway opens to a utility/cloakroom, the kitchen diner and a spacious lobby which in turn opens to a large living room with an open aspect into the orangery which boasts large glazed double doors opening out onto a decked seating area overlooking the well stocked rear gardens. There are four bedrooms, a bathroom and a separate wc to the first and second floors, with the possibility of two en-suite bathrooms to the second floor bedrooms where there is currently a small kitchenette and a spacious storage cupboard adjacent to either bedroom. Other features include off road parking for one vehicle, a good sized rear garden, gas central heating and double glazing. Offered for sale with no onward chain.
Hall5'11" x 5'2" (1.8m x 1.57m). Entrance door. Doors to:
Utility/Cloakroom5'11" x 3'7" (1.8m x 1.1m). With plumbing for a washing machine, a radiator, a wall mounted gas central heating boiler and a close coupled WC.
Kitchen Diner15'6" x 9'11" (4.72m x 3.02m). Comprising wall and base units, tiled worktops, an inset stainless steel sink with mixer tap and drainer, space for an electric oven and space for a fridge. Double glazed wooden windows facing the front, a door to the side elevation, a double radiator, a feature cast-iron range, part parquet flooring to dining area and tiled splashbacks.
Lobby5'11" x 14'10" (1.8m x 4.52m). An ample amount of built-in storage cupboards, a radiator, a picture rail and stairs to the first floor landing.
Living Room15'6" x 13'10" (4.72m x 4.22m). A double radiator, parquet flooring and a picture rail. Open plan to the orangery with views into the rear garden.
Orangery11'2" x 7'9" (3.4m x 2.36m). Double glazed double doors opening on to a decked seating area overlooking the rear garden, double glazed windows facing the side and rear overlooking the garden.
First Floor Landing x . Double glazed window to side, stairs to second floor, doors to:
Master Bedroom15'6" x 13'10" (4.72m x 4.22m). Double glazed window facing the rear overlooking the garden, a double radiator and a picture rail.
Bedroom 29'1" x 10'1" (2.77m x 3.07m). Double glazed window facing the front and a radiator.
Bathroom9'1" x 6'5" (2.77m x 1.96m). Comprising a panelled bath with thermostatic shower over and a pedestal wash hand basin. Double glazed window facing the front, a radiator and tiled splashbacks.
WC2'11" x 3'7" (0.9m x 1.1m). Comprising a close coupled WC.
Second Floor Landing x . Doors to:
Bedroom 315'7" x 13'11" (4.75m x 4.24m). Double glazed window facing the rear, a double radiator and a feature fireplace.
Bedroom 415'5" x 9'9" (4.7m x 2.97m). Double glazed window facing the front and a double radiator.
Cupboard5'9" x 5'6" (1.75m x 1.68m). A spacious storage cupboard with light.
Kitchenette5'10" x 6' (1.78m x 1.83m). Velux window and a roll top work surface with light and power.
Property Location
Similar Properties
Semi-detached house For Sale Buxton Semi-detached house For Sale SK17 Buxton new homes for sale SK17 new homes for sale Flats for sale Buxton Flats To Rent Buxton Flats for sale SK17 Flats to Rent SK17 Buxton estate agents SK17 estate agents



.png)











