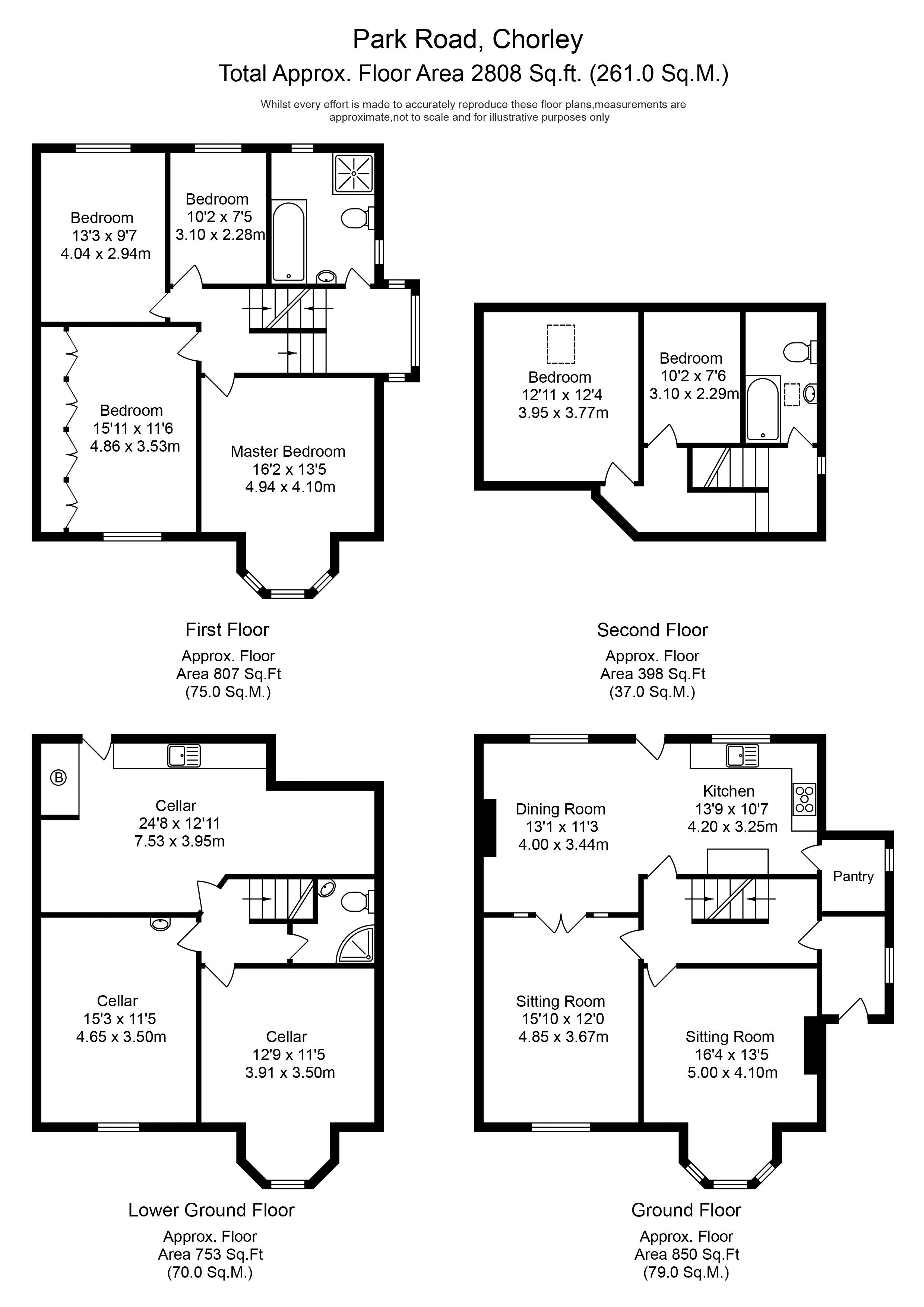6 Bedrooms Semi-detached house for sale in Park Road, Chorley PR7 | £ 350,000
Overview
| Price: | £ 350,000 |
|---|---|
| Contract type: | For Sale |
| Type: | Semi-detached house |
| County: | Lancashire |
| Town: | Chorley |
| Postcode: | PR7 |
| Address: | Park Road, Chorley PR7 |
| Bathrooms: | 2 |
| Bedrooms: | 6 |
Property Description
Homes on this scale are a rarity indeed and we are confident that there are few properties in the area which can compete with the impressive proportions of this fine example, with accommodation arranged over no less than four floors and extending to in excess of 2,800 square feet in total, including three reception rooms, six bedrooms and three bath/shower rooms. The property could not be located in a more convenient position, within a short stroll of the vibrant town centre of Chorley and, therefore, benefiting from ease of access to an abundance of shops and amenities, ease of travel for the commuter, with both the bus and train station within walking distance, as well as well regarded schools at both primary and secondary levels. For the older generation, the M61 and M6 motorways are accessible with a couple of minutes, ensuring major commercial centres such as Manchester, Preston and Bolton are within easy reach, and when one is in need of a little relaxation of an evening, a quiet meander around the lovely Astley Park is sure to ease the stresses of the day, or perhaps a picnic with the little ones at the weekend.
The property itself infuses a real feeling of tradition and grandeur, brimming with character and bursting with kerb appeal. This charm is echoed internally, with high ceilings and charming fireplaces being reminiscent of a bygone era and creating a warm and inviting ambiance from the first step across the threshold; entering via the entrance porch and into the welcoming reception hallway with its rather grand staircase leading up to the upper floors, before proceeding into the 16’ lounge, which boasts a delightful bay window to the front elevation, as well as a gorgeous feature working fireplace, conjuring images of frosty winter evenings huddled around a crackling fire. A second 15’ sitting room will come in extremely useful to give each generation their own space in which to relax and avoid any squabbles over the remote control, whilst the rear of the property is reserved for the fabulous 26’ open plan kitchen/diner/family room, which is a wonderful bonus to the layout, normally reserved for more contemporary homes, creating that much desired sociable area for the family, or indeed for entertaining during those evening soirees, complete with a fabulous feature fireplace with inset solid-fuel burner. The kitchen has been recently re-fitted with a range of high-gloss wall and base units in grey, with contrasting white laminated work surfaces, incorporating a number of integrated appliances, including Range-style cooker with extractor canopy and dishwasher, whilst there is a useful walk-in pantry – a reminder of its traditional beginnings. If one ventures up the staircase to the first floor, the half-landing with its gorgeous picture bay window to the side elevation once again impresses, with the main landing providing access to four of the bedrooms – the main 16’ master bedroom complete with another feature bay window, as well as two further excellent doubles and a generous single – and the main house bathroom, which is fitted with a smart four piece suite in white, comprising of WC, pedestal wash hand basin, panelled bath and walk-in shower cubicle. To the second floor, two additional good-sized bedrooms will be discovered, as well as a further three piece bathroom. Whilst the house has been much improved over our clients’ substantial tenure, there continues to be the potential to enhance the property further within the basement, which comprises of three large cellar rooms and a three piece shower room, which could be utilised for a plethora of purposes, whether it be simply for storage or as a work space, or to be transformed into additional living space, such as a self-contained annex for a dependant relative or a gymnasium/games room.
Externally, the front garden is mainly laid to lawn, with mature trees and shrubs to the perimeter, whilst the rear courtyard is more low-maintenance, being a real sun-trap and providing that all-important space in which to host those barbeques when the weather allows. The rear also provides off-road parking facilities for a vehicle. Period homes are so often in strong demand and we would highly recommend an early internal inspection to appreciate the size and potential of the accommodation.
Property Location
Similar Properties
Semi-detached house For Sale Chorley Semi-detached house For Sale PR7 Chorley new homes for sale PR7 new homes for sale Flats for sale Chorley Flats To Rent Chorley Flats for sale PR7 Flats to Rent PR7 Chorley estate agents PR7 estate agents



.png)











