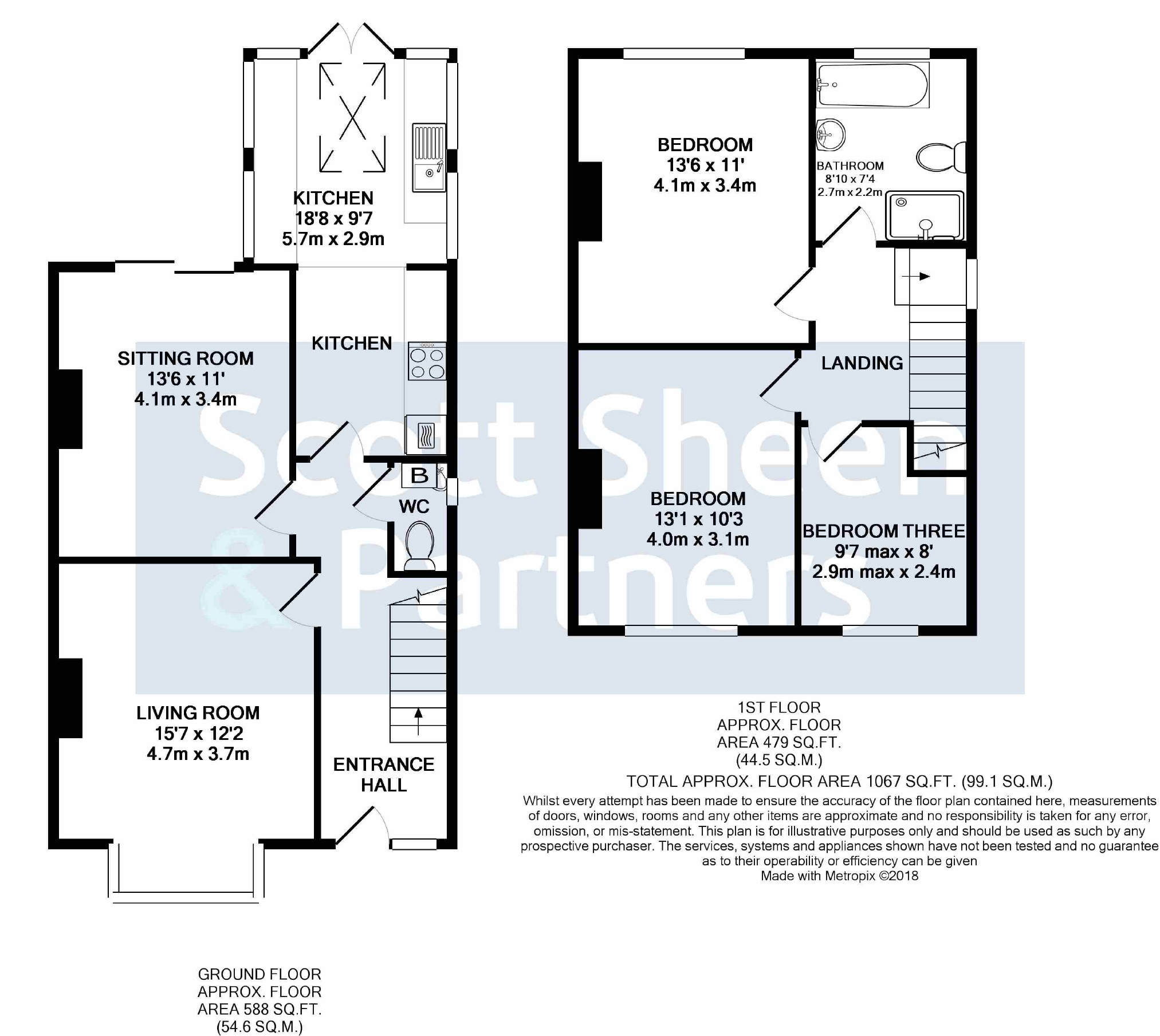3 Bedrooms Semi-detached house for sale in Park Road, Clacton-On-Sea CO15 | £ 250,000
Overview
| Price: | £ 250,000 |
|---|---|
| Contract type: | For Sale |
| Type: | Semi-detached house |
| County: | Essex |
| Town: | Clacton-on-Sea |
| Postcode: | CO15 |
| Address: | Park Road, Clacton-On-Sea CO15 |
| Bathrooms: | 2 |
| Bedrooms: | 3 |
Property Description
A unique opportunity to acquire a stylishly designed and impeccably presented semi-detached house having recently undergone a complete makeover. Located in a favourable position close to the town and seafront with off-street parking and so much more to offer!
Draft details not yet approved by current vendor.
Accommodation comprises with the approximate room sizes as follows:
Composite entrance door to:
Entrance Hall
Double glazed window to front, wood effect laminate flooring, under stair storage cupboard, doors to:
Living Room (15'7 into bay x 12'2 (4.75m into bay x 3.71m))
Double glazed bay window to front.
Sitting Room (13'6 x 11' (4.11m x 3.35m))
Double glazed patio doors to rear, wood effect laminate flooring.
Kitchen/Breakfast Room (18'8 x 9'7 (5.69m x 2.92m))
Fitted with white gloss, handless units with square edge work surfaces, inset sink drainer unit and space for white goods, integrated eye-level, electric oven, ceramic hob with extractor hood over. Breakfast bar area, double glazed windows to rear and sides, glazed roof light, double glazed french doors to rear.
Cloakroom
Fitted with white low level WC, wall hung corner wash basin, wall mounted gas combi boiler, window to side.
First Floor Landing
Double glazed window to side, doors to:
Bedroom One (13'6 x 11' (4.11m x 3.35m))
Double glazed window to rear.
Bedroom Two (13'1 x 10'3 (3.99m x 3.12m))
Double glazed window to front.
Bedroom Three (9'7 max x 8'1 (2.92m max x 2.46m))
Double glazed window to front.
Bathroom (8'10 x 7'3 (2.69m x 2.21m))
Fitted with a modern suite comprising; wood panelled bath with centre taps, vanity wash hand basin, concealed cistern low level WC, double width shower cubicle with mirrored glass enclosure. Panelled walls, double glazed window to rear.
Outside Front
Fully laid to concrete providing off-road parking, gate to side giving access to rear garden.
Outside Rear (50' (15.24m))
Comprising timber decked area with stepped access to lawn bordered with railway sleepers. Concreted area, large timber storage shed to remain, enclosed by panelled fencing.
Additional Information
Council Tax - Band B
Energy Rating - D (68)
Heating - Gas central heating
Vendors Position - No onward chain
Agents Note
Much of the furniture in the property is available to purchase by separate negotiation if required.
Cl 12/18
These particulars do not constitute part of an offer or contract. They should not be relied on as statement of fact and interested parties must verify their accuracy personally. A wide angled lens is used for these photographs.
Money laundering regulations 2017 - Any prospective purchasers' will be asked to produce photographic identification and proof of residential documentation once entering into negotiations for a property in order for us to comply with current Legislation.
Property Location
Similar Properties
Semi-detached house For Sale Clacton-on-Sea Semi-detached house For Sale CO15 Clacton-on-Sea new homes for sale CO15 new homes for sale Flats for sale Clacton-on-Sea Flats To Rent Clacton-on-Sea Flats for sale CO15 Flats to Rent CO15 Clacton-on-Sea estate agents CO15 estate agents



.png)











