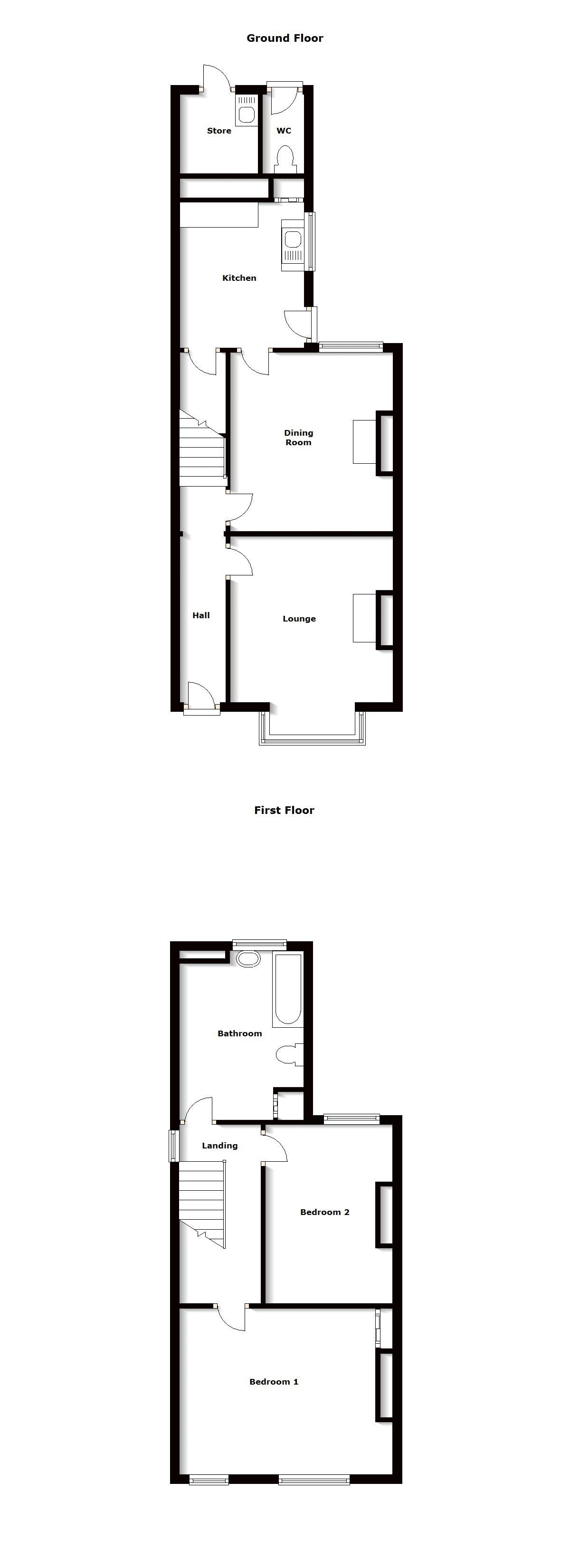2 Bedrooms Semi-detached house for sale in Park Road, Congleton CW12 | £ 229,950
Overview
| Price: | £ 229,950 |
|---|---|
| Contract type: | For Sale |
| Type: | Semi-detached house |
| County: | Cheshire |
| Town: | Congleton |
| Postcode: | CW12 |
| Address: | Park Road, Congleton CW12 |
| Bathrooms: | 1 |
| Bedrooms: | 2 |
Property Description
Prepare to be amazed! This charming period property has undergone a sympathetic refurbishment and oozes character whilst boasting all those features that will certainly put a smile on your face! High ceilings, Minton tiled flooring, ceiling roses, coving, deep skirting boards...It's all there in abundance! These features run throughout the hugely spacious rooms across both floors and of particular note is the stunning bathroom! Outside lies an attractive forecourt and private rear garden that's just ideal for relaxing and entertaining.
Located just a stones throw from the delightful 'Congleton Park' and bustling town centre with its array of bars, boutique shops and restaurants, this property is certain to make an ideal home for a wide range of buyers whether it's the young professionals looking for a break from the ubiquitous new build or a downsizer looking to still enjoy fresh and spacious accommodation. Offered for sale with no onward chain, an internal inspection of this beautiful property is considered paramount to witness the lifestyle on offer so call us now...Before it's too late!
Entrance Hall
Feature composite entrance door. Decorative arch way to stairs. Deep skirting. Minton tiled floor.
Lounge (14' 5'' x 11' 11'' (4.394m x 3.632m))
Decorative coving to ceiling. Picture rail. Double glazed bay window to front aspect with decorative stained glass upper panels. Feature original fireplace. Deep skirting.
Dining Room (12' 6'' x 12' 11'' (3.809m x 3.945m))
Window to rear aspect. Decorative coving to ceiling. Feature original fireplace. Radiator. Deep skirting.
Kitchen (10' 7'' x 9' 1'' (3.230m x 2.776m))
Window to side aspect. Range of base and wall mounted units with feature double sink and drainer. Integrated oven and hob with extractor fan. Space for fridge freezer. Large under stairs pantry. Radiator. Door to side.
First Floor
Galleried Landing
Window to side aspect. Loft access hatch.
Bedroom 1 Front (16' 10'' x 12' 2'' (5.127m x 3.709m))
Two double glazed windows to front aspect. Radiator.
Bedroom 2 Rear (12' 10'' x 9' 8'' (3.924m x 2.934m))
Window to rear aspect. Radiator.
Bathroom (12' 7'' x 9' 2'' (3.835m x 2.784m))
Double glazed privacy window. Feature W.C. With raised cistern. Pedestal wash hand basin. Roll top freestanding bath with feature bottle taps. Shower cubicle with rainfall flexi shower head. Radiator.
Outside
Front
Gated forecourt leading to entrance door.
Rear
Block paved patio with lawned garden enclosed by brick walls. Outside W.C. Brick outhouse with original Belfast sink and space and plumbing for washing machine.
Services
All mains services are connected (although not tested).
Viewing
Strictly by appointment through the sole selling agent timothy A brown.
Property Location
Similar Properties
Semi-detached house For Sale Congleton Semi-detached house For Sale CW12 Congleton new homes for sale CW12 new homes for sale Flats for sale Congleton Flats To Rent Congleton Flats for sale CW12 Flats to Rent CW12 Congleton estate agents CW12 estate agents



.png)











