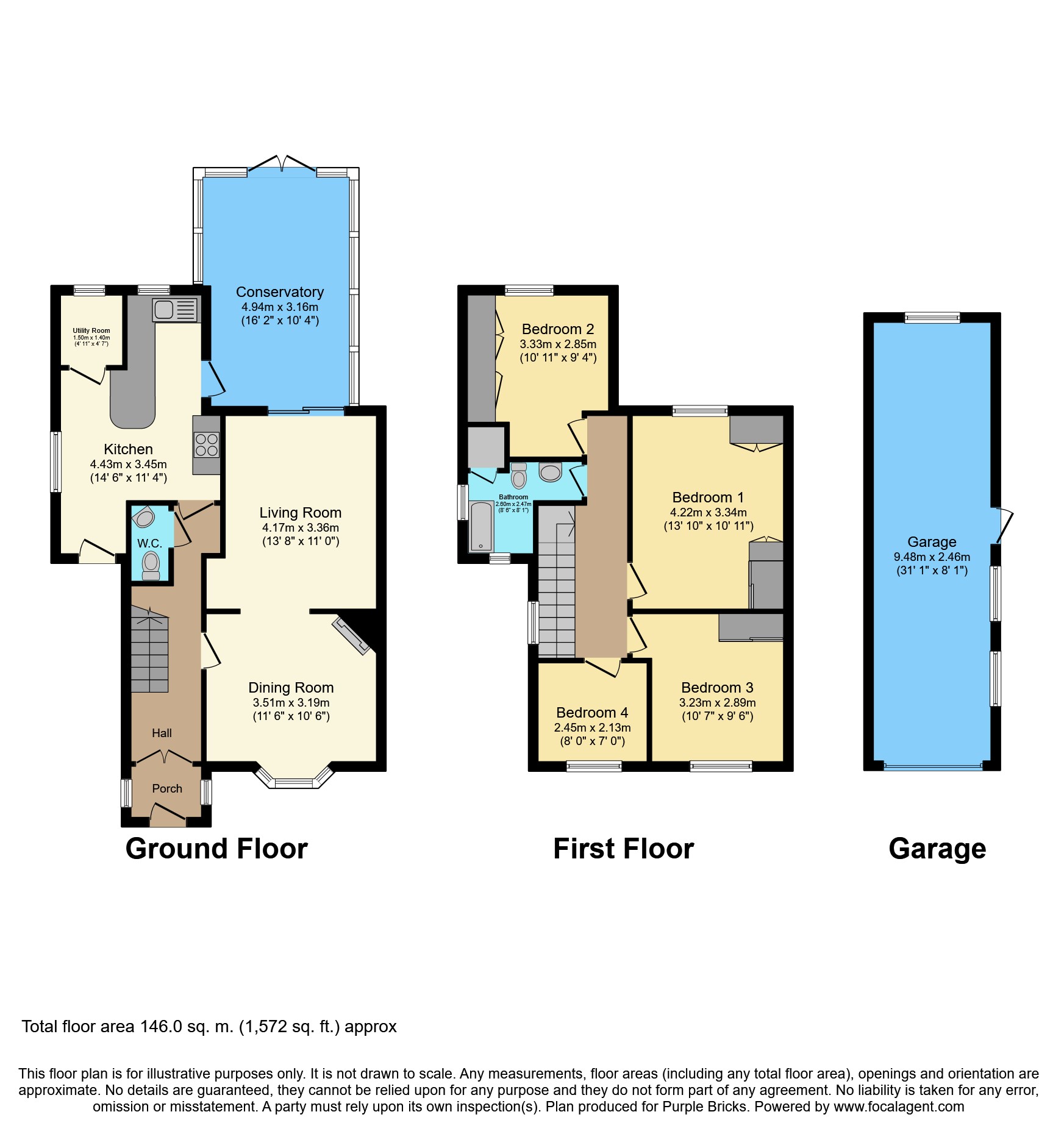4 Bedrooms Semi-detached house for sale in Park Road, Farnborough GU14 | £ 485,000
Overview
| Price: | £ 485,000 |
|---|---|
| Contract type: | For Sale |
| Type: | Semi-detached house |
| County: | Hampshire |
| Town: | Farnborough |
| Postcode: | GU14 |
| Address: | Park Road, Farnborough GU14 |
| Bathrooms: | 1 |
| Bedrooms: | 4 |
Property Description
Purplebricks are delighted to present to the market this immaculately presented four bedroom semi-detached home, ideal for families.
Situated in a convenient location, the property has undergone a number of improvements over the years. There is good downstairs living space, laid with hard flooring throughout, comprising of a living room, dining area, conservatory and a modern fitted kitchen/dining area. The property also benefits from a separate entrance hall and downstairs toilet. Upstairs there are three double bedrooms, one large single and of course the family bathroom.
Outside, to the front of the property there is driveway parking for at least three cars. There is side access, between the property and the tandem length garage that has power. The rear garden is of a very good size and is set back from other homes, offering a good degree of privacy. It provides easy maintenance and has been mostly laid to lawn and patio.
The location the property is situated in is very convenient. There is easy access to major road and rail links with North Camp rail station being nearby, as well as being a 5 minute drive from the Town Centre. The property falls within outstanding primary school catchments of South Farnborough Infant and Junior Schools.
Living Room
13'8"X 11'10"
The living room is open plan to the conservatory, comfortably accommodates two large sofas and side units.
Dining Room
11'6"X 10'6"
Separate dining area, with feature fireplace, comfortably accommodating a 8 seated table.
Conservatory
16'2"X 10'4"
A fantastic extra reception space offer a pleasant outlook onto the rear garden. Hard floored through out, the room comfortably accommodates three large armchairs, and benefits from a recently installed log burner.
Kitchen/Breakfast
14'6"X 11'4"
Large modern fitted kitchen/breakfast room, with seated breakfast bar, while offering excellent workspace and a good degree of storage. Integral good include, a gas range cooker hob and oven, with electric overhead extractor. Rear aspect.
Utility Room
4'11"X 4'7"
Bedroom One
13'10"X 10'11"
Main Bedroom, benefitting of built in storage and fitted shower. The room comfortably accommodates a King-size bed and free standing furniture.
Bedroom Two
10'11"X 9'4"
Comfortable double bedroom benefitting of built in wardrobe space.
Bedroom Three
10'7"X 9'6"
Third bedroom comfortably accommodating a double bed & side tables, with the additional benefit of built in wardrobe space. Front aspect.
Bedroom Four
8'0"X 7'0"
Smallest of the bedrooms currently set up as a home office.
Bathroom
8'6"X 8'1"
Modern fitted bathroom comprising pedestal basin, low flush toilet, panelled bath with fitted shower and screen.
Garage
31'1"x 8'1"
Tandem length garage with power.
Property Location
Similar Properties
Semi-detached house For Sale Farnborough Semi-detached house For Sale GU14 Farnborough new homes for sale GU14 new homes for sale Flats for sale Farnborough Flats To Rent Farnborough Flats for sale GU14 Flats to Rent GU14 Farnborough estate agents GU14 estate agents



.png)











