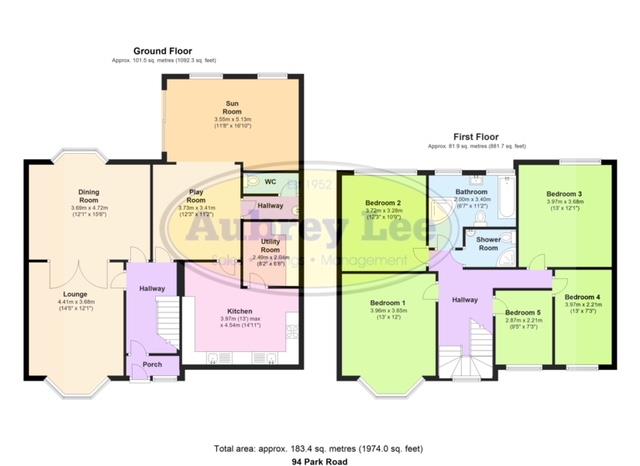5 Bedrooms Semi-detached house for sale in Park Road, Prestwich, Manchester M25 | £ 455,000
Overview
| Price: | £ 455,000 |
|---|---|
| Contract type: | For Sale |
| Type: | Semi-detached house |
| County: | Greater Manchester |
| Town: | Manchester |
| Postcode: | M25 |
| Address: | Park Road, Prestwich, Manchester M25 |
| Bathrooms: | 1 |
| Bedrooms: | 5 |
Property Description
Aubrey Lee Estate Agents are pleased to offer this substantial and ideally located, five bedroomed semi detached family home benefitting from upvc double glazing, gas central heating, lawned garden and accommodation of: Porch, hall, lounge, dining room, morning room, living room, guest wc, large fitted kitchen kitchen and utility room. The first floor offers five good sized bedrooms, a shower/bathroom room plus a separate shower/wc. The following details are necessarily brief and internal viewings are essential to appreciate this fine home - strictly by appointment through this office.
Porch
To entrance hall
entrance hall
Understairs storage cupboard.
Lounge - 15'10" (4.83m) Into Bay x 12'0" (3.66m)
Upvc double glazed front bay window. Access into the dining room.
Dining room - 14'11" (4.55m) Into Bay x 15'5" (4.7m)
Upvc double glazed rear bay window. With access also from the entrance hall.
Morning room - 11'2" (3.4m) x 12'2" (3.71m)
Open access into the rear living room and into the kitchen.
Inner hallway - 7'1" (2.16m) x 2'1" (0.64m)
With wash basin.
Guest WC - 6'7" (2.01m) x 2'7" (0.79m)
living room - 17'9" (5.41m) x 9'10" (3m)
Sliding, upvc double glazed doors open to the rear patio and lawned garden. Two velux ceiling windows, built in cupboards.
Kitchen - 14'10" (4.52m) x 13'0" (3.96m)
Large kitchen with two upvc double glazed windows to the front of the property, recessed ceiling lights, tiled floor and a full range of fitted base and wall units with tiled splashbacks. Built in kitchen appliances - 5-ring gas hob, two ovens, integrated dishwashers.
Landing
Large upvc double glazed window to the front.
Bedroom 1 - 16'2" (4.93m) Into Bay x 11'11" (3.63m) Into Wardrobe Recess
Upvc double glazed bay window to the front of the property. Fitted robes, overhead storage and dresser.
Bedroom 2 - 12'5" (3.78m) x 12'0" (3.66m)
Fitted robes, desk and upvc double glazed window to the rear of the property.
Bedroom 3 - 12'3" (3.73m) x 8'10" (2.69m) To Wardrobe
Upvc double glazed window to the rear and with fitted robes.
Bedroom 4 - 13'1" (3.99m) x 7'2" (2.18m)
Upvc double glazed window to the front.
Bedroom 5 - 9'6" (2.9m) x 7'3" (2.21m)
Upvc double glazed window to the front, and with fitted robes.
Tenure
Freehold with a yearly rent charge of £9.00 - buyer's solicitor to verify.
Bathroom/shower - 11'10" (3.61m) Max x 9'2" (2.79m)
Two upvc frosted windows, walk in shower, large vanity wash basin, panelled bath, wc, tiled floor and walls. Recessed lighting.
Shower room/WC - 5'2" (1.57m) x 5'1" (1.55m)
Tiled floor and walls plus extractor fan. Wash basin, wc and walk in shower cubicle.
Utility - 8'2" (2.49m) x 6'7" (2.01m)
Tiled floor and part tiled walls. Plumbed for a washer, fitted base and wall units, Main Eco Elite boiler.
Notice
Please note we have not tested any apparatus, fixtures, fittings, or services. Interested parties must undertake their own investigation into the working order of these items. All measurements are approximate and photographs provided for guidance only.
Property Location
Similar Properties
Semi-detached house For Sale Manchester Semi-detached house For Sale M25 Manchester new homes for sale M25 new homes for sale Flats for sale Manchester Flats To Rent Manchester Flats for sale M25 Flats to Rent M25 Manchester estate agents M25 estate agents



.png)











