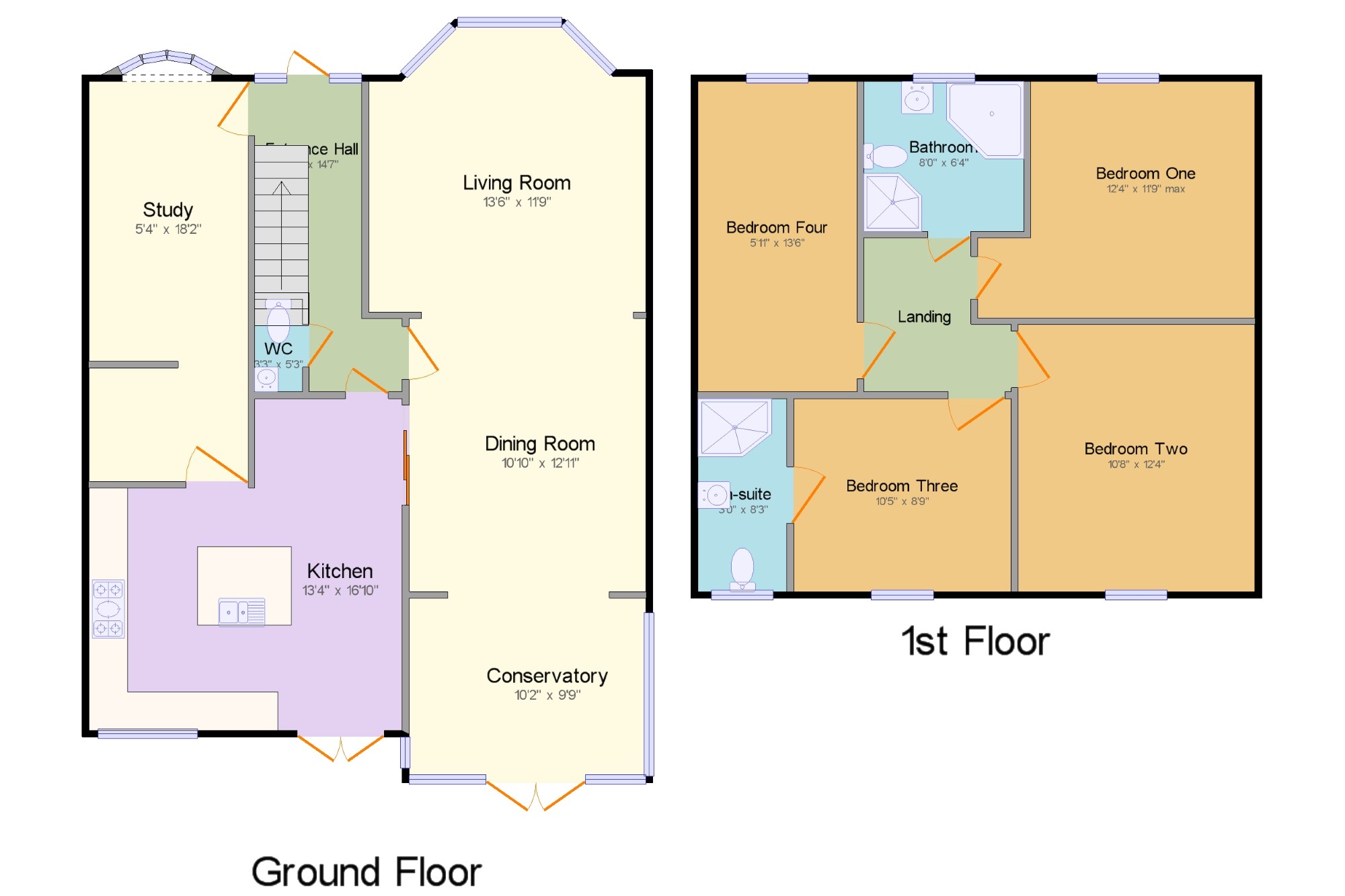4 Bedrooms Semi-detached house for sale in Park Road, Timperley, Altrincham, Greater Manchester WA15 | £ 370,000
Overview
| Price: | £ 370,000 |
|---|---|
| Contract type: | For Sale |
| Type: | Semi-detached house |
| County: | Greater Manchester |
| Town: | Altrincham |
| Postcode: | WA15 |
| Address: | Park Road, Timperley, Altrincham, Greater Manchester WA15 |
| Bathrooms: | 1 |
| Bedrooms: | 4 |
Property Description
A beautifully presented and heavily extended four double bedroom semi-detached home ready to move into to. Having four double bedrooms, three bathrooms and stunning kitchen/ breakfast room. In brief the property comprises entrance hall, living room, dining room, conservatory, study, kitchen/ breakfast room and utility area. Upstairs four double bedrooms one en-suite and a family bathroom. Outside to the front of the property is a pressed concrete driveway for several cars and to the rear the garden has a generous patio and artificial grass, along with a decked area and large storage shed.
Entrance Hall6' x 14'7" (1.83m x 4.45m). A light and airy entrance with a spindled staircase leading to the first floor.
WC3'3" x 5'3" (1m x 1.6m). A useful room fitted with a wash hand basin and low level wc.
Living Room13'6" x 11'9" (4.11m x 3.58m). A generous and light open plan room fitted with a uPVC double glazed bay window to the front elevation.
Dining Room10'10" x 12'11" (3.3m x 3.94m). A generous and light space having strip wood flooring and access to the conservatory and kitchen
Conservatory10'2" x 9'9" (3.1m x 2.97m). A really useful addition having uPVC double glazed windows to three elevations and double doors to the rear garden.
Kitchen13'4" x 16'10" (4.06m x 5.13m). A beautifully presented and recently updated room having double uPVC doors and window to the rear elevation, the room is fitted with a selection of modern base and eye level units along with a generous island all with granite tops and lifts. The island offers breakfast space and has an integrated one and half drainer sink with mixer tap over, the sides has a five ring burner with decorative glass and stainless extractor over, integrated oven and microwave and dishwasher. Recess for an American style fridge freezer.
Study5'4" x 18'2" (1.63m x 5.54m). A useful space having a uPVC double glazed window to the front elevation and split concealing boiler and utility area.
Landing7'6" x 7'10" (2.29m x 2.39m). A generous landing with spindled balustrade, providing access to all the rooms and loft space
Bedroom One12'4" x 11'9" (3.76m x 3.58m). A generous double room with a uPVC double glazed window to the front elevation.
Bedroom Two10'8" x 12'4" (3.25m x 3.76m). Another generous double room having a uPVC double glazed window to the rear elevation.
Bedroom Three10'5" x 8'9" (3.18m x 2.67m). A well proportioned double room with a uPVC double glazed window to the rear elevation and benefitting from an en-suite shower room
En-suite3' x 8'3" (0.91m x 2.51m). A useful room having a uPVC window to the rear elevation and fitted with a corner shower unit with massage, remote and Bluetooth speakers, vanity wash hand basin and low level wc.
Bedroom Four5'11" x 13'6" (1.8m x 4.11m). Another generous room having a uPVC double glazed window to the front elevation.
Bathroom8' x 6'4" (2.44m x 1.93m). A well proportioned room having a uPVC double glazed window to the front elevation and fitted with a corner shower, corner bath, vanity wash hand basin and low level wc.
Property Location
Similar Properties
Semi-detached house For Sale Altrincham Semi-detached house For Sale WA15 Altrincham new homes for sale WA15 new homes for sale Flats for sale Altrincham Flats To Rent Altrincham Flats for sale WA15 Flats to Rent WA15 Altrincham estate agents WA15 estate agents



.png)











