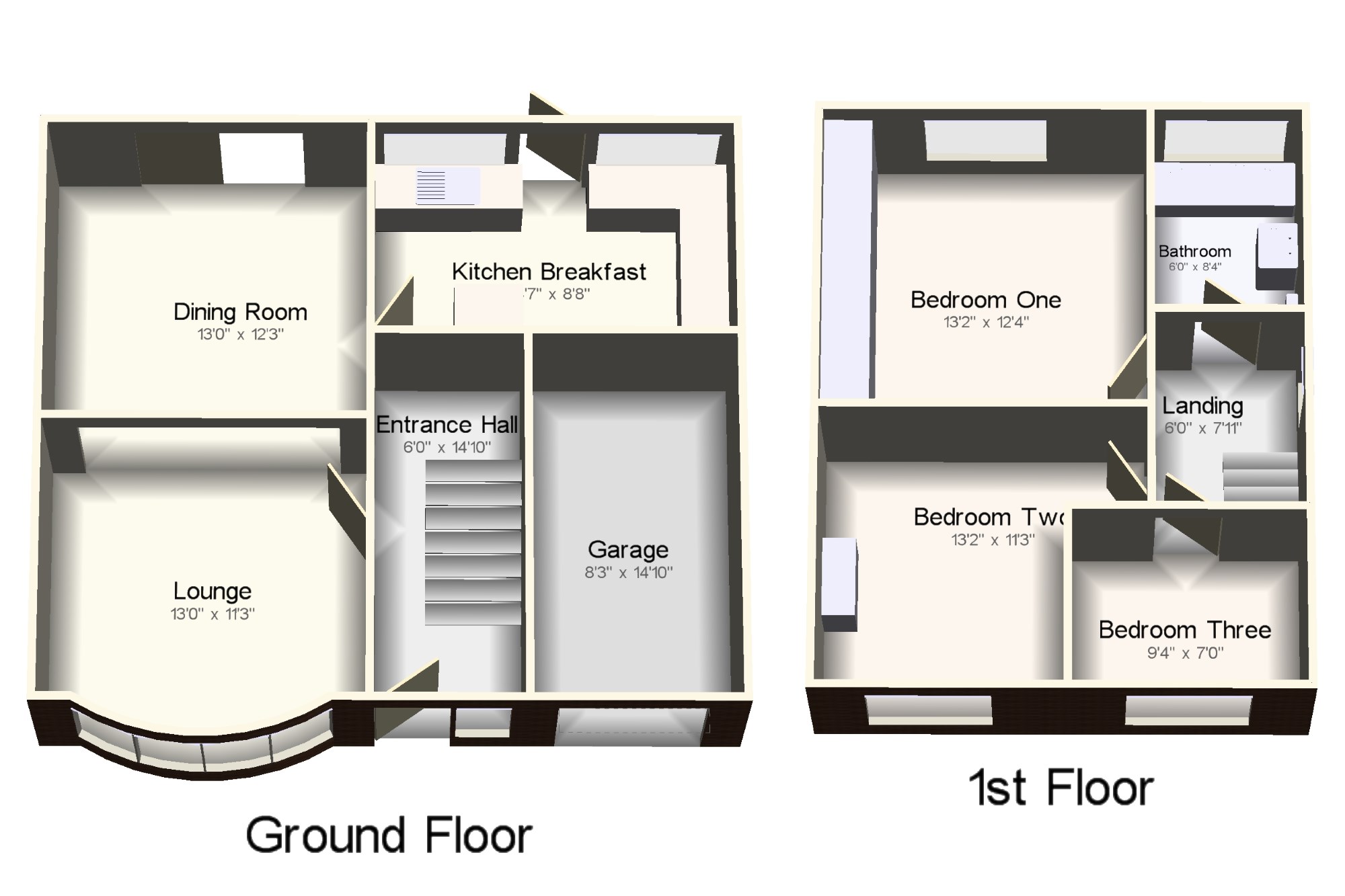3 Bedrooms Semi-detached house for sale in Park Road, Westhoughton, Bolton, Greater Manchester BL5 | £ 190,000
Overview
| Price: | £ 190,000 |
|---|---|
| Contract type: | For Sale |
| Type: | Semi-detached house |
| County: | Greater Manchester |
| Town: | Bolton |
| Postcode: | BL5 |
| Address: | Park Road, Westhoughton, Bolton, Greater Manchester BL5 |
| Bathrooms: | 1 |
| Bedrooms: | 3 |
Property Description
Beautiful traditional semi, quiet stretch of park road, large garden, larger than average third bedroom, immaculate. Boasting a large block paved drive to the front and stunning large rear garden with large decked area, beautifully landscaped and not overlooked, the property is ideal for families or for those looking to be close to the action. The property is finished to a high standard, with beautiful feature fireplaces in both lounge and dining area, stunning family bathroom and spacious kitchen breakfast room. The third bedroom has been broadened to give more space and there is a gorgeous welcoming hallway.
Large rear garden with decked areaFantastic location
walking distance of shops
beautiful traditional semi
attached garage
lounge and dining area
Dining Room 13' x 12'3" (3.96m x 3.73m). Radiator and gas fire, carpeted flooring, ceiling rose, ornate coving, ceiling light.
Kitchen Breakfast 14'7" x 8'8" (4.45m x 2.64m). Radiator, vinyl and carpeted flooring, tiled splashbacks, ceiling light. Roll top work surface, wall and base units, single sink and with mixer tap with drainer, space for oven, over hob extractor, integrated space for washer dryer, fridge, freezer.
Lounge 13' x 11'3" (3.96m x 3.43m). Double glazed bay window with stained glass overlooking the garden. Radiator and gas fire, carpeted flooring, ceiling light.
Entrance Hall 6' x 14'10" (1.83m x 4.52m). Composite double glazed door. Radiator, carpeted flooring, ceiling rose, ornate coving, ceiling light.
Bedroom One 13'2" x 12'4" (4.01m x 3.76m). Radiator, carpeted flooring, ceiling rose, ceiling light.
Bedroom Two 13'2" x 11'3" (4.01m x 3.43m). Radiator, carpeted flooring, ceiling light.
Bedroom Three 9'4" x 7' (2.84m x 2.13m). Radiator, carpeted flooring, ceiling light.
Bathroom 6' x 8'4" (1.83m x 2.54m). Heated towel rail, tiled flooring, tiled walls, spotlights. Low level WC, panelled bath with mixer tap, shower over bath, wall-mounted sink and vanity unit with mixer tap.
Landing 6' x 7'11" (1.83m x 2.41m).
Property Location
Similar Properties
Semi-detached house For Sale Bolton Semi-detached house For Sale BL5 Bolton new homes for sale BL5 new homes for sale Flats for sale Bolton Flats To Rent Bolton Flats for sale BL5 Flats to Rent BL5 Bolton estate agents BL5 estate agents



.png)











