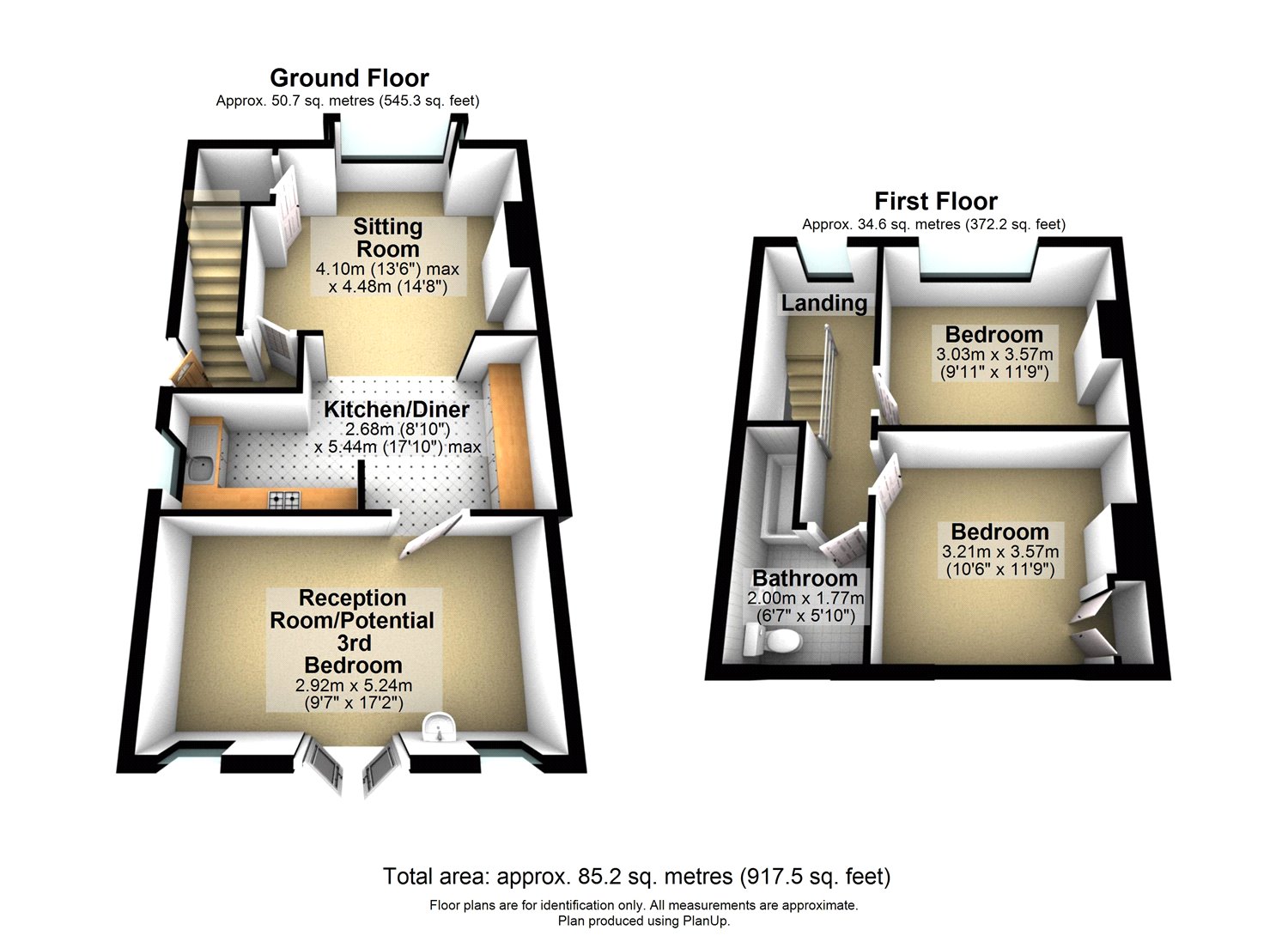3 Bedrooms Semi-detached house for sale in Park Spring Gardens, Leeds, West Yorkshire LS13 | £ 179,995
Overview
| Price: | £ 179,995 |
|---|---|
| Contract type: | For Sale |
| Type: | Semi-detached house |
| County: | West Yorkshire |
| Town: | Leeds |
| Postcode: | LS13 |
| Address: | Park Spring Gardens, Leeds, West Yorkshire LS13 |
| Bathrooms: | 1 |
| Bedrooms: | 3 |
Property Description
Spacious three bedroom semi-detached property ideal for families, with disabled access ramp to the rear of the property, two good sized double bedrooms upstairs and extended downstairs reception room or third bedroom downstairs. The home is ready to move into and comes chain free with well-presented living accommodation, modern kitchen and bathroom and driveway providing off street parking. Ideally located the home is close to shops and local amenities with Morrisons and Aldi supermarkets within walking distance. Bramley Shopping Centre is also a short drive and hosts an array of shops including Tesco's, Poundstretcher, Farm foods, Greggs and Costa Coffee to name just a few. Bramley railway station is just minutes away making the commute to Leeds simple and there are excellent transport links to Leeds, Pudsey, Bradford and Rodley. Viewing is highly recommended to appreciate the potential this home has to offer.
Ground Floor
Entrance Hall
Enter into the property through side entrance door into entrance hall with staircase leading up to the first floor and door leading into the lounge.
Lounge (13' 5" x 14' 8" (4.1m x 4.48m))
Neutrally decorated lounge, carpeted with electric fire and fireplace, gas central heating radiator and double glazed bay window to the front aspect. Great under stairs storage cupboard and open plan style access into the dining kitchen.
Dining Kitchen (8' 10" x 17' 10" (2.68m x 5.44m))
Generous dining kitchen fitted with modern base and wall units with complimentary work surfaces, built in oven hob and hood and single drainer sink unit with mixer tap over. Kitchen has integral fridge and freezer, tiled splashbacks, vinyl flooring and gas central heating radiator. A double glazed window looks out to the side aspect and door leads through into the rear extension.
Reception Room/Third Bedroom (9' 7" x 17' 2" (2.92m x 5.24m))
The current owners adapted this room for the disabled to make a great downstairs third bedroom or a generous second reception room. There is currently a wet room style floor, heated towel rail and pedestal wash hand basin, there is also plumbing for a w.C. In this room. With spot lighting, part tiled wall and gas central heating radiator also. Double glazed French doors open out to the rear garden.
First Floor
Landing
With doors leading to both upstairs bedrooms and the family bathroom.
Bedroom One (10' 6" x 11' 9" (3.21m x 3.57m))
Spacious double bedroom with gas central heating radiator, built in cupboards and double glazed window overlooking the rear aspect.
Bedroom Two (9' 11" x 11' 9" (3.03m x 3.57m))
Second good sized double bedroom with gas central heating radiator and double glazed window overlooking the rear aspect. Room is carpeted.
Bathroom (6' 7" x 5' 10" (2m x 1.77m))
Modern bathroom fitted with 3 piece suite comprising of low level w.C., pedestal wash hand basin and rise and fall bath with shower over. With heated towel rail also and walls are part tiled.
Exterior
To the front of the property is a lawned garden with a tree and shrub border and hardstanding driveway providing off street parking; hedge and brick boundaries surround. A ramp leads round to the rear entrance doors and the property has a generous enclosed low maintenance rear garden. Split into two parts almost, there is a good sized paved patio area and to the bottom of the garden lawned area also. Fence and hedge boundaries surround.
Property Location
Similar Properties
Semi-detached house For Sale Leeds Semi-detached house For Sale LS13 Leeds new homes for sale LS13 new homes for sale Flats for sale Leeds Flats To Rent Leeds Flats for sale LS13 Flats to Rent LS13 Leeds estate agents LS13 estate agents



.png)










