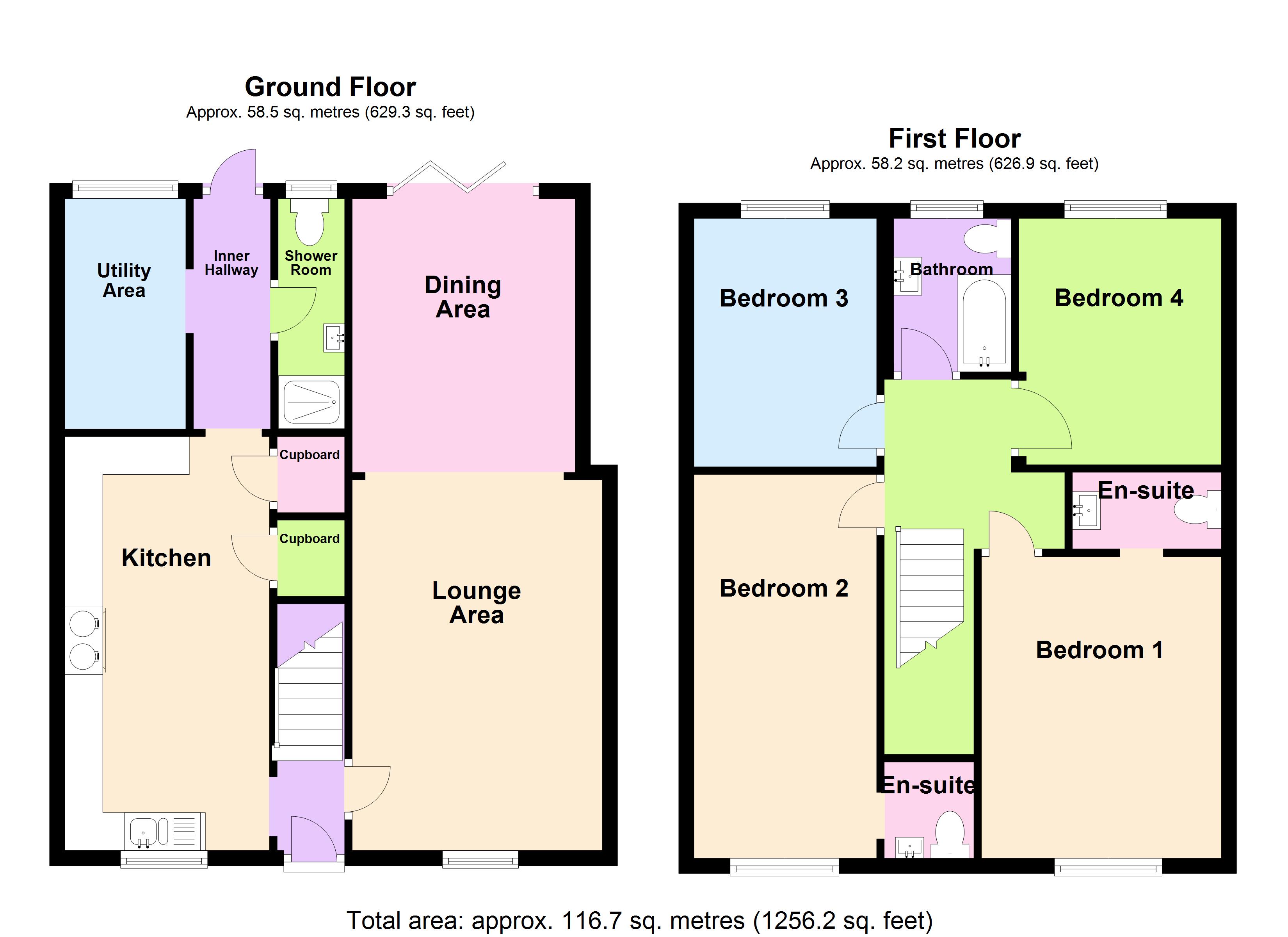4 Bedrooms Semi-detached house for sale in Park Square, Lambourne End, Romford, Essex RM4 | £ 549,995
Overview
| Price: | £ 549,995 |
|---|---|
| Contract type: | For Sale |
| Type: | Semi-detached house |
| County: | Essex |
| Town: | Romford |
| Postcode: | RM4 |
| Address: | Park Square, Lambourne End, Romford, Essex RM4 |
| Bathrooms: | 4 |
| Bedrooms: | 4 |
Property Description
Overview
House Network Ltd are pleased to offer for sale this four bedroom House in Lambourne End, Essex.
The accommodation comprises; Entrance hallway leading to living room with character fire and opening to dining area which has Bi fold doors to rear garden, kitchen with a range of base and eye units, space for appliances, and access to a shower room with fitted suite and utility area.The first floor has four beromms, two of which have fitted en suite facilities. To the rear is a private garden mainly laid to lawn with a patio and brick built out building offering the perfect place to entertain and relax. We recommend early viewing to avoid disappointment.
The property sits close to a range of local amenities including shops and restaurants and is well situated for main commuter routes being approximately 2.5miles from Grange Hill Central Line station and 5.2 miles from Debden Park High School.
The property measures approximately 1260 sq ft.
Viewings via House Network.
Lounge Area 16'0 x 10'10 (4.87m x 3.29m)
Double glazed window to front, radiator, wooden flooring, open plan.
Dining Area 11'10 x 9'7 (3.60m x 2.93m)
Wooden flooring, double glazed bi-fold door to garden.
Shower Room
Shower, wash hand basin and WC tiled splashback, double glazed window to rear, tiled flooring.
Inner Hallway
Radiator, wooden flooring, open plan, double glazed door to garden.
Utility Area 11'5 x 5'3 (3.48m x 1.59m)
Sink, space for fridge/freezer and washing machine, double glazed window to rear.
Kitchen 16'1 x 8'10 (4.90m x 2.69m)
Fitted with a range of base and eye level units with worktop space over, 1+1/2 bowl stainless steel sink, built-in fridge/freezer and dishwasher, space for range, double glazed window to front, tiled flooring, open plan.
Bedroom 1 13'0 x 11'1 (3.96m x 3.39m)
Double glazed window to front, radiator, wooden flooring, fitted with a range of wardrobes, open plan.
En-suite
Fitted with two piece suite with wash hand basin and WC, tiled splashbacks, tiled flooring.
Bedroom 4 10'8 x 8'9 (3.24m x 2.66m)
Double glazed window to rear, radiator, wooden flooring.
Bathroom
With with fitted with three piece suite comprising bath with shower and glass screen, wash hand basin and WC, tiled splashbacks, double glazed window to rear, tiled flooring.
Bedroom 3 10'9 x 7'1 (3.27m x 2.16m)
Double glazed window to rear, radiator, fitted carpet.
Bedroom 2 15'11 x 7'10 (4.84m x 2.40m)
Double glazed window to front, radiator, floorboards, open plan.
En-suite 2
Fitted with two piece with wash hand basin and WC, tiled splashbacks, tiled flooring.
Outside
Rear
Secluded rear garden, overlooking fields, brick-built workshop, wooden shed.
Property Location
Similar Properties
Semi-detached house For Sale Romford Semi-detached house For Sale RM4 Romford new homes for sale RM4 new homes for sale Flats for sale Romford Flats To Rent Romford Flats for sale RM4 Flats to Rent RM4 Romford estate agents RM4 estate agents



.png)











