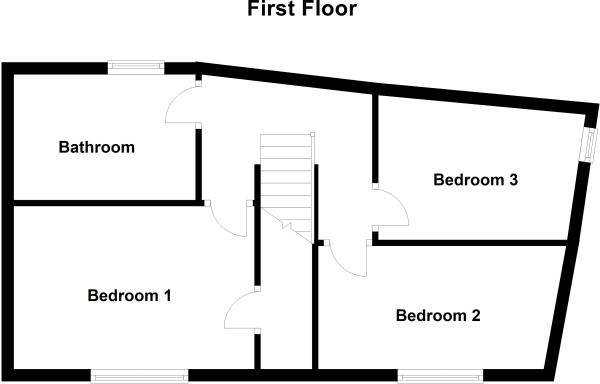3 Bedrooms Semi-detached house for sale in Park Street, Horbury, Wakefield WF4 | £ 159,950
Overview
| Price: | £ 159,950 |
|---|---|
| Contract type: | For Sale |
| Type: | Semi-detached house |
| County: | West Yorkshire |
| Town: | Wakefield |
| Postcode: | WF4 |
| Address: | Park Street, Horbury, Wakefield WF4 |
| Bathrooms: | 1 |
| Bedrooms: | 3 |
Property Description
Full description:
A characterful and deceptively spacious three bedroom family end town house, presented to an impressive standard and situated in this highly fashionable area.
With gas fired central heating and UPVC double glazed windows, this comfortable family home is approached via a small entrance hallway that opens into a well proportioned living room that has a feature fireplace. The dining kitchen is fitted to an enviable standard with a lovely range of cream fronted modern wall and base units with a matching island breakfast bar. To the lower ground floor there is a further sitting room in a skilfully executed cellar conversion, whilst to the first floor there are three well proportioned bedrooms served by the family bathroom/w.C.
The property is situated within easy reach of the broad range of shopping, schooling and recreational facilities offered by the fashionable centre of Horbury. Wakefield city centre is close at hand and the M1 motorway is readily accessible.
Accommodation
Entrance hall Panelled front entrance door and stairs to the first floor landing.
Living room 14' 5" x 12' 5" (4.4m x 3.8m) With a large picture window to the front, double central heating radiator and a feature exposed brick fireplace with a grate for an open fire with a York Stone slate hearth.
Kitchen 16' 0" x 12' 9" (4.9m x 3.9m) With windows to both the front and rear as well as being fitted with an attractive range of contemporary style cream fronted wall and base units with wood effect laminate work tops incorporating a composite sink unit. Five ring stainless steel hob with matching filter hood over and a built in double oven, space for a tall fridge freezer, integrated dishwasher, space and plumbing for a washing machine. Matching island unit with integrated breakfast bar, double central heating radiator, composite external door to the rear and an archway to the cellar head.
Basement/sitting room 13' 1" x 13' 1" (4.0m x 4.0m) With a high level window to the side and a double central heating radiator. Provision for a wall mounted television. Large storage cupboard.
First floor landing With a double central heating radiator and a loft access point.
Bedroom one 13' 1" x 8' 10" (4.0m x 2.7m) With a window to the front, double central heating radiator, two wall light points and a door to a walk in overstairs wardrobe.
Bedroom two 12' 9" x 6' 10" (3.9m x 2.1m) With a window to the front, double central heating radiator.
Bedroom three 10' 9" x 8' 6" (3.3m x 2.6m) With a window to the side and a central heating radiator.
Bathroom/W.C. 9' 10" x 6' 6" (3.0m x 2.0m) Fitted with a modern white and chrome suite comprising panelled bath with thermostatic shower over, pedestal wash basin and a low suite w.C. Built in linen cupboard and old school style radiator. Part tiled walls and frosted window to the rear.
Outside
Small low maintenance yard to side and rear with shed.
Property Location
Similar Properties
Semi-detached house For Sale Wakefield Semi-detached house For Sale WF4 Wakefield new homes for sale WF4 new homes for sale Flats for sale Wakefield Flats To Rent Wakefield Flats for sale WF4 Flats to Rent WF4 Wakefield estate agents WF4 estate agents



.png)











