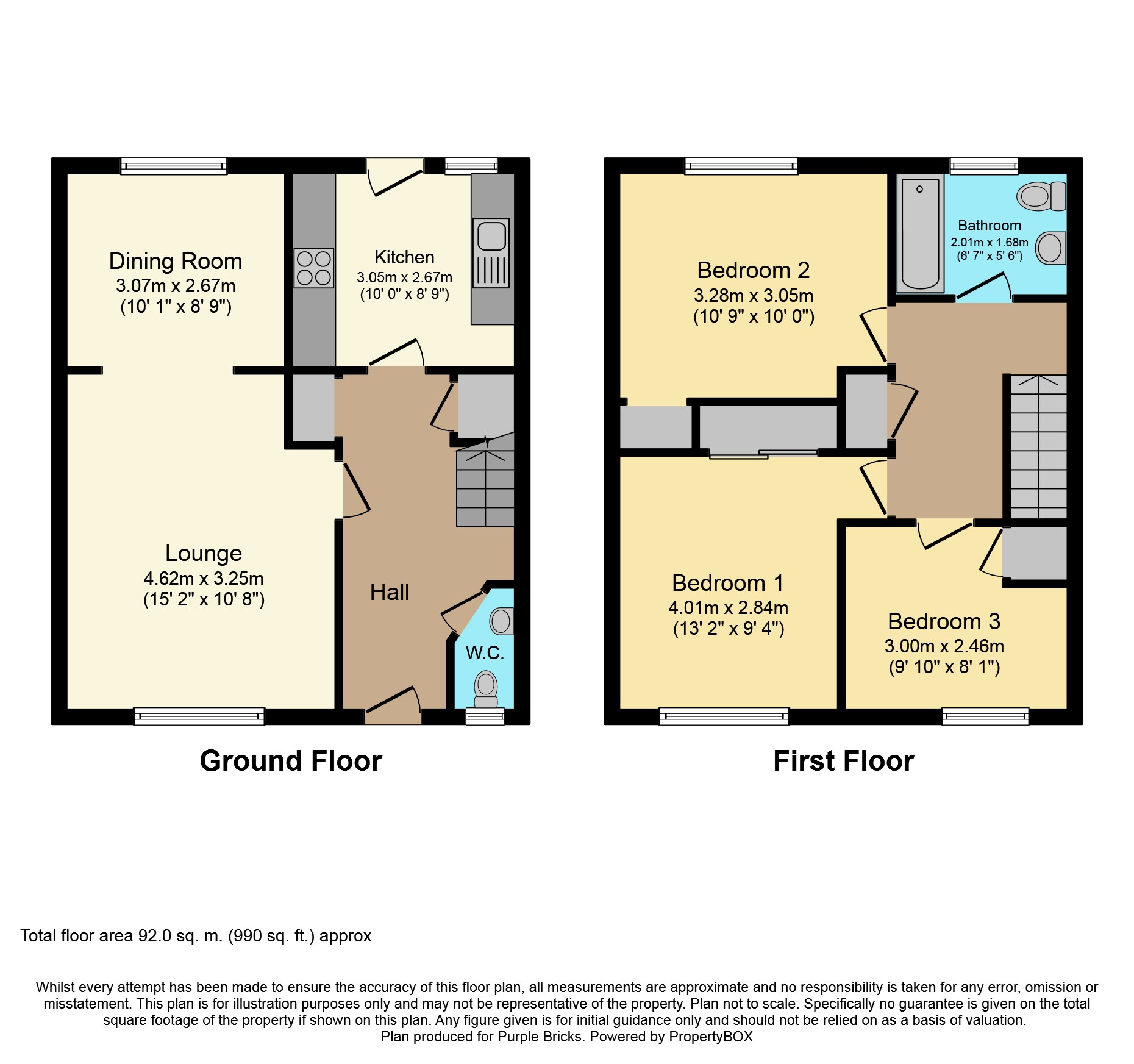3 Bedrooms Semi-detached house for sale in Park Terrace, Broxburn EH52 | £ 150,000
Overview
| Price: | £ 150,000 |
|---|---|
| Contract type: | For Sale |
| Type: | Semi-detached house |
| County: | West Lothian |
| Town: | Broxburn |
| Postcode: | EH52 |
| Address: | Park Terrace, Broxburn EH52 |
| Bathrooms: | 1 |
| Bedrooms: | 3 |
Property Description
A wonderful semi detached family villa offering three bedrooms and extensive living areas, superb parking and is situated in an ever popular location.
The accommodation which is formed over two levels comprises of reception hallway with wc, lounge with open plan dining room, fitted kitchen with wall and floor mounted units and integrated oven, hob and hood and also has an external door allowing access to the rear garden. On the upper level there are three bedrooms all of which benefit from storage and the family bathroom has a three piece suite with shower over the bath. The property is in excellent decorative order throughout and also benefits from double glazing, gas central heating, front driveway to accommodate 3/4 cars and a rear low maintanence garden with decking. This property willbe very popular as it offers wonderful family living space and all appointments can be made through .
Broxburn has good local shopping, public amenities and recreational facilities. Ideally situated for the commuter both for Edinburgh and surrounding centres of business throughout the central belt. Both primary and secondary education is available in the town. The larger town of Livingston lies only a short drive away and offers a more comprehensive range of amenities to include excellent supermarkets, retail shopping, transport and recreational facilities. For the commuter there are two railway stations which link east to Edinburgh, west to Glasgow and to the north lies the M8 motorway which connects east to Edinburgh, west to Glasgow and all surrounding districts.
Hallway
This welcoming reception hall has a laminate floor and doors which lead through to the downstairs WC, lounge, kitchen and two further storage cupboards.
Lounge
The main reception for the property is an excellent size with laminate floor and ample space for the living room furniture. This room has a front facing window formation and also lies open plan to the dining room.
Dining Room
The dining room is found to the rear of the property and has a window which looks over the low maintenance garden. This room is large enough for formal or informal dining purposes and is also open plan to the lounge.
Kitchen
This galley style kitchen has a selection of base and eye-level units with an abundance of work surface. There is plumbing for washing machine and ample space for other appliances as well as having an integrated gas hob with electric oven below and extractor hood above. This room has a window and door out onto the rear garden and the gas central heating boiler is situated to one wall.
Landing
The landing for this property has a laminate floor and doors leading to all bedrooms and the family bathroom. There is an airing cupboard which holds the hot water tank and also hatch access to the attic which also has a pulldown ladder.
Bedroom One
The main bedroom within this family home has a laminate floor and is a wonderful double size with windows to the front giving partial view of the countryside and the Pentland Hills beyond. There is fixed shelving and also a double built-in mirrored wardrobe.
Bedroom Two
The second double bedroom is found to the rear of the property and overlooks the low maintenance garden. There is a laminate floor and a built-in storage cupboard.
Bedroom Three
The third bedroom faces out to the front of the property and also has a laminate floor. This is a large single bedroom, has the partial viewpoint of the Pentland Hills and there is a useful built in wardrobe.
Bathroom
The family bathroom has a three-piece suite which consists of WC, pedestal wash hand basin with storage above and also a twin grip bath with splashback tiling and an electric shower.
W.C.
The very useful downstairs toilet has a two piece suite of wash hand basin and WC as well as a window to the front and it has a radiator.
Property Location
Similar Properties
Semi-detached house For Sale Broxburn Semi-detached house For Sale EH52 Broxburn new homes for sale EH52 new homes for sale Flats for sale Broxburn Flats To Rent Broxburn Flats for sale EH52 Flats to Rent EH52 Broxburn estate agents EH52 estate agents



.png)




