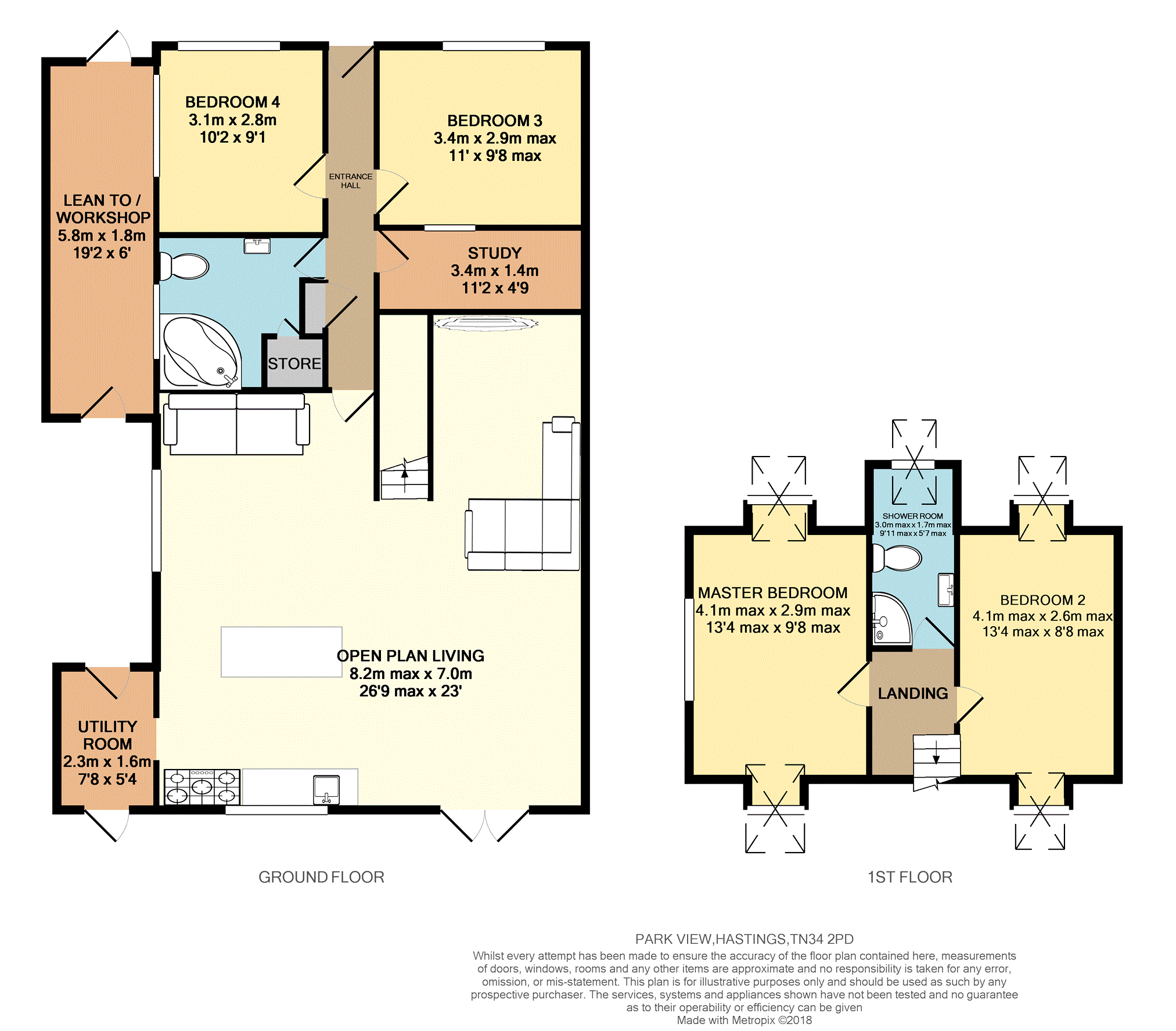4 Bedrooms Semi-detached house for sale in Park View, Hastings TN34 | £ 325,000
Overview
| Price: | £ 325,000 |
|---|---|
| Contract type: | For Sale |
| Type: | Semi-detached house |
| County: | East Sussex |
| Town: | Hastings |
| Postcode: | TN34 |
| Address: | Park View, Hastings TN34 |
| Bathrooms: | 2 |
| Bedrooms: | 4 |
Property Description
A significantly extended four bedroom semi detached family home featuring an impressive 26ft open plan living space, two bath/shower rooms, utility room, Workshop and Study in a high demand residential part of Hastings.
The property is arranged over two floors opening into the entrance hall offering access to the first two good size bedrooms, modern fitted family bathroom with corner jacuzzi bath and study.
The back of the property makes the most of the garden aspect with the open plan living space featuring a stunning central staircase to the upper floor, feature cast iron log burner and promoting natural light with a dual aspect and overhead Velux skylights.
The open plan space provides access to the utility room and outside to the lean to/workshop and landscaped rear garden which features a carefully planned arrangement of raised deck seating areas, large timber built cabin/summer house, sheltered pergola and enclosed chicken run.
On the first floor there is the master bedroom which enjoys a triple aspect and stunning roof top views towards the sea, second double bedroom as well as additional shower room.
The property sits within the catchment of Ark Blacklands Primary Academy with its' outstanding' ofsted rating. Good local bus routes and approximately 1.5 miles drive from the Conquest hospital with an A&E facility.
The property is considered to be in immaculate modern condition throughout and with impressively deceptive accommodation, an internal viewing by appointment is considered essential!
Front Garden
Landscaped front garden with path and steps rising to front entrance.
Entrance Hall
Double glazed door to front, Karndean flooring and built in store cupboard.
Bathroom
8'2 x 8'2 max
Fitted corner spa bath with mixer and shower handset, low level WC, wash hand basin with mixer tap and storage cupboard under, built in storage/linen cupboard, tiled flooring, heated ladder style towel rail and double glazed window to side.
Open Plan Living
Open plan living
26'9 max x 23'0
Impressive open plan living space featuring a stunning open central stair case and cast iron log burner offering versatile accommodation with areas for kitchen/living/dining space promoting natural light with two skylights over head, double glazed window to side and rear and French doors to rear garden, further features include Karndean flooring throughout radiator and through access to;
Utility Room
7'8 x 5'4
Space and plumbing for utilities, double glazed doors to front and rear and an extractor.
Bedroom Three
11'0 into recess x 9'8 max
Double glazed window to front and a radiator.
Bedroom Four
10'2 x 9'1
Double glazed window to front and a radiator.
Study
11'2 x 4'9
Providing borrowed light with window from bedroom two.
First Floor Landing
Stairs rising from open plan living space to landing with access to;
Master Bedroom
13'5 x 9'8
Double glazed window to aide enjoying elevated views toward the sea, two Velux double glazed windows to front and rear and a radiator. (Some sloping ceilings)
Bedroom Two
13'4 x 8'8
Double glazed Velux windows to front and rear and a radiator. (some sloping ceilings)
Shower Room
9'11 x 5'7
Tiled shower enclosure with wall mixer, rain style shower head and separate shower handset, wash hand basin with storage under, low level WC, tiled flooring and heated ladder style towel rail.
Rear Garden
Mainly laid to lawn with a well planned arrangement of raised decking areas with large timber built cabin, sheltered hand made pergola and bar area. There is a further area to the side providing access to the mean to with an outside tap.
Studio
19'2 x 6'0
With power points, lighting and doors to front and rear providing space for a range of potential uses to include work shop, general storage or further utility space.
Property Location
Similar Properties
Semi-detached house For Sale Hastings Semi-detached house For Sale TN34 Hastings new homes for sale TN34 new homes for sale Flats for sale Hastings Flats To Rent Hastings Flats for sale TN34 Flats to Rent TN34 Hastings estate agents TN34 estate agents



.png)











