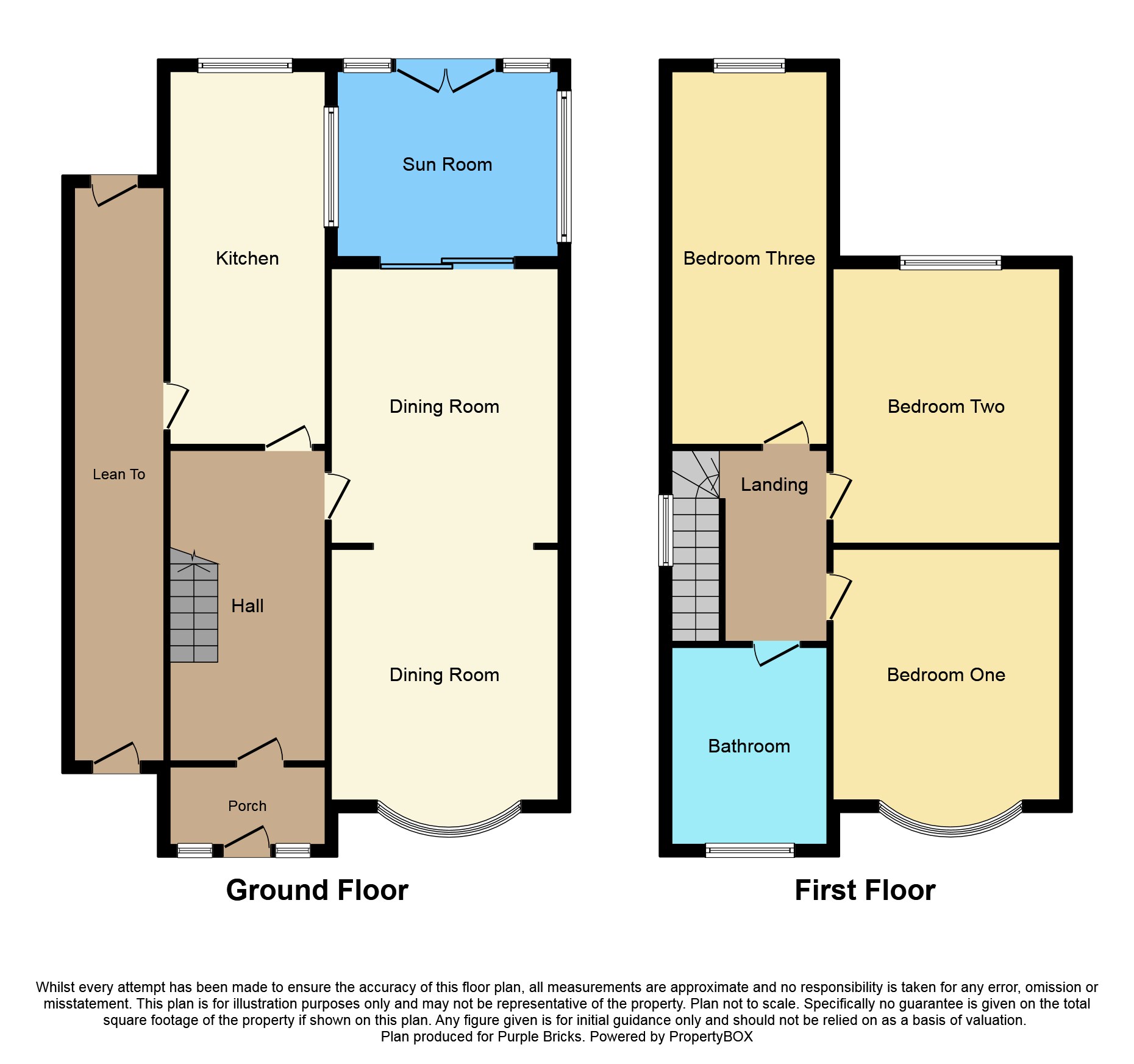3 Bedrooms Semi-detached house for sale in Parkdale Road, Birmingham B26 | £ 190,000
Overview
| Price: | £ 190,000 |
|---|---|
| Contract type: | For Sale |
| Type: | Semi-detached house |
| County: | West Midlands |
| Town: | Birmingham |
| Postcode: | B26 |
| Address: | Parkdale Road, Birmingham B26 |
| Bathrooms: | 1 |
| Bedrooms: | 3 |
Property Description
Outstanding family home with three double bedrooms that is ready to move straight in to and comes with no chain! There is a double garage to the rear and a brilliant covered entertainment area in the garden with lighting and a patio heater, ideal for winding down after a long day and enjoying a tipple. The property itself is ready to move straight into, a lounge, dining area and a sun room.
To book your viewing online click on the brochure or call . Block viewings Saturdays at 11:30.
Approach
Block paved driveway with stairs leading into porch
Porch
Single glazed window to front, with door in to property.
Entrance Hallway
Stairs to first floor, central heating radiator, under stairs storage cupboard, laminate flooring, door into kitchen and to lounge.
Lounge
9.09 x 10.03
Laminate flooring and double glazed sliding door in to sun room.
Dining Room
9.09 x 11.08 into bay
Double glazed window to front, central heating radiator, attractive period style gas fireplace, laminate flooring and open plan to dining room.
Sun Room
8.03 x 7.10
Single glazed window to side and rear, sliding door opening to patio, artificial turf floor covering and wall lights.
Kitchen
14.11 x 6.01 max
Matching range of wall and base units with worktops over, sink and drainer, electric oven, gas hob, central heating radiator, double glazed window to rear, laminate flooring and door in to side entry.
Side Entry
16.11 x 3.04
Doors to front and rear, storage space, plumbing for washing machine and artificial turf floor covering.
First Floor Landing
Single glazed window to side, ceiling loft hatch, doors to each bedroom and bathroom.
Bedroom One
12.05 into bay x 9.10 into recess
Double glazed window to front, central heating radiator and laminate flooring.
Bedroom Two
10.03 x 9.10
Double glazed window to rear, central heating radiator and laminate flooring.
Bedroom Three
6.02 x 14.07
Double glazed window to rear, central heating radiator and laminate flooring.
Bathroom
Panelled bath with electric shower over, low level wc, wash hand basin, laminate flooring, partly tiled walls, two double glazed windows to front and one to side
Garden
Patio area, decked bridge over small pond, leading to a mainly lawned area lined with trees, shrubs, plants and entertainment area.
Entertainment Area
Covered entertainment area with lighting, gas patio heater and wine bottle wall.
Double Garage
17.11 x 16.2
Up and over doors, power feed and lighting. Secure gated access (only residents have keys).
Property Location
Similar Properties
Semi-detached house For Sale Birmingham Semi-detached house For Sale B26 Birmingham new homes for sale B26 new homes for sale Flats for sale Birmingham Flats To Rent Birmingham Flats for sale B26 Flats to Rent B26 Birmingham estate agents B26 estate agents



.png)











